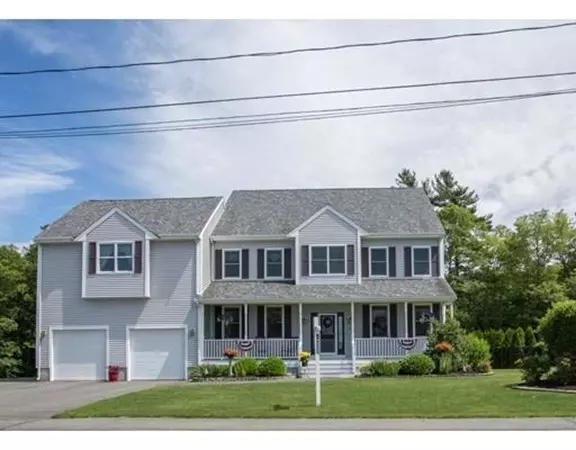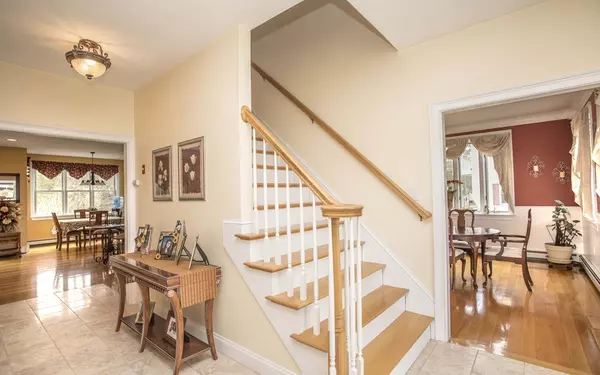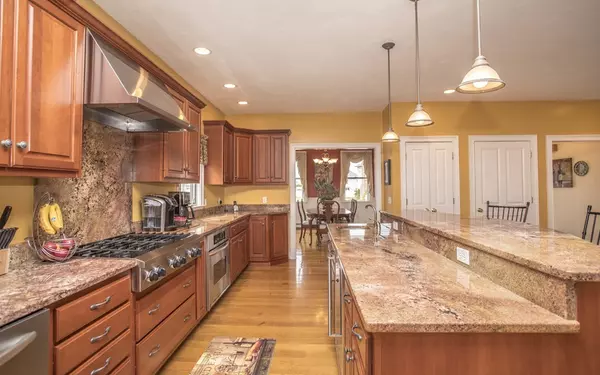$500,000
$525,000
4.8%For more information regarding the value of a property, please contact us for a free consultation.
4 Beds
2.5 Baths
3,668 SqFt
SOLD DATE : 11/30/2018
Key Details
Sold Price $500,000
Property Type Single Family Home
Sub Type Single Family Residence
Listing Status Sold
Purchase Type For Sale
Square Footage 3,668 sqft
Price per Sqft $136
Subdivision Asheigh Estates
MLS Listing ID 72313323
Sold Date 11/30/18
Style Colonial
Bedrooms 4
Full Baths 2
Half Baths 1
HOA Y/N false
Year Built 2003
Annual Tax Amount $6,526
Tax Year 2018
Lot Size 0.340 Acres
Acres 0.34
Property Description
Stunning 4 bedroom, 2.5 bath with over 3600 Sq. Ft. of luxurious living space. The first floor offers 10 foot ceilings, Hardwood floors, spacious open floor plan, Designer Kitchen with recessed lighting, Large center island with prep sink, Stainless steel appliances, including convection oven, gas cook top, wine cooler and over sized refrigerator. The Kitchen flows directly into the large spacious living room with a gas log fireplace, recessed lighting and slider to oversized deck over looking the heated pool. Spend next Thanksgiving enjoying your family in the formal dining room featuring Crowned denture molding and wainscoting walls all very nicely done. Relax in the den, it offers the perfect environment in any season with vaulted ceilings, large windows to let in natural light and in the cold weather enjoy the gas log fireplace. Second floor features 4 Spacious bedrooms including a 26X26 cathedral ceiling master suite.
Location
State MA
County Bristol
Zoning res
Direction County to Williams to Steve Dr. To Ashleigh Ter.
Rooms
Basement Full, Interior Entry, Concrete
Primary Bedroom Level Second
Dining Room Flooring - Hardwood, Window(s) - Bay/Bow/Box, Chair Rail, Wainscoting
Kitchen Flooring - Hardwood, Dining Area, Countertops - Stone/Granite/Solid, Kitchen Island, Wet Bar, Breakfast Bar / Nook, Cabinets - Upgraded, Open Floorplan, Recessed Lighting, Stainless Steel Appliances, Wine Chiller, Gas Stove
Interior
Interior Features Cathedral Ceiling(s), Ceiling Fan(s), Slider, Cable Hookup, High Speed Internet Hookup, Open Floor Plan, Den, Office, Foyer, Bonus Room
Heating Baseboard, Oil
Cooling Central Air
Flooring Tile, Carpet, Hardwood, Flooring - Stone/Ceramic Tile, Flooring - Hardwood
Fireplaces Number 1
Fireplaces Type Living Room
Appliance Oven, Dishwasher, Countertop Range, Wine Refrigerator, Range Hood, Oil Water Heater, Tank Water Heaterless, Water Heater(Separate Booster), Plumbed For Ice Maker, Utility Connections for Gas Range, Utility Connections for Electric Oven, Utility Connections for Electric Dryer
Laundry Flooring - Stone/Ceramic Tile, Electric Dryer Hookup, Washer Hookup, First Floor
Exterior
Exterior Feature Balcony / Deck, Rain Gutters, Sprinkler System
Garage Spaces 2.0
Pool Heated
Community Features Sidewalks
Utilities Available for Gas Range, for Electric Oven, for Electric Dryer, Washer Hookup, Icemaker Connection
Roof Type Shingle
Total Parking Spaces 4
Garage Yes
Private Pool true
Building
Foundation Concrete Perimeter
Sewer Public Sewer
Water Public
Architectural Style Colonial
Others
Senior Community false
Read Less Info
Want to know what your home might be worth? Contact us for a FREE valuation!

Our team is ready to help you sell your home for the highest possible price ASAP
Bought with Jerry Parent • Keller Williams Realty
GET MORE INFORMATION
Broker-Owner






