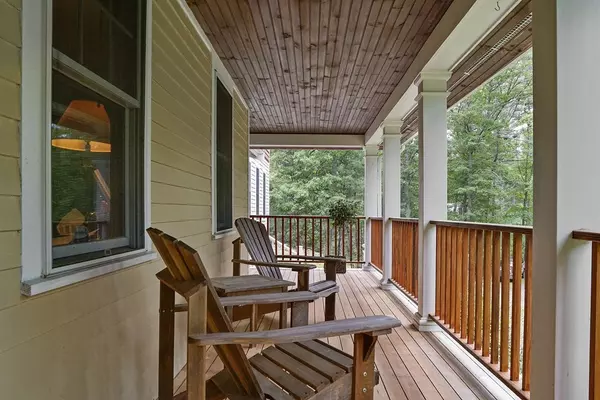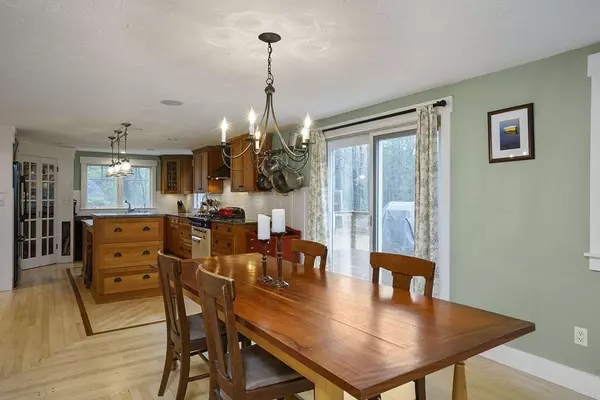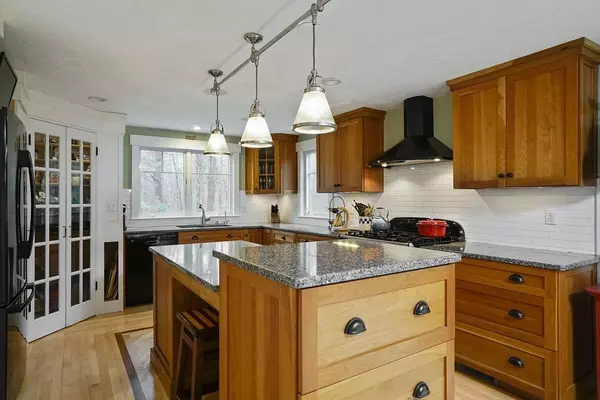$596,000
$599,000
0.5%For more information regarding the value of a property, please contact us for a free consultation.
4 Beds
3 Baths
2,904 SqFt
SOLD DATE : 10/12/2018
Key Details
Sold Price $596,000
Property Type Single Family Home
Sub Type Single Family Residence
Listing Status Sold
Purchase Type For Sale
Square Footage 2,904 sqft
Price per Sqft $205
MLS Listing ID 72311033
Sold Date 10/12/18
Style Cape
Bedrooms 4
Full Baths 3
Year Built 1979
Annual Tax Amount $7,649
Tax Year 2018
Lot Size 1.010 Acres
Acres 1.01
Property Description
Recently Reduced! Sellers sad to go but ready to move on! A truly unique home sited in a pastoral setting with easy access to shopping and commuting. Custom renovations and additions welcome you. Detailed wood flooring include: Quarter sawn oak, red birch and white maple with inlay. Expansive kitchen with quartz island overlooking elegant Aga dual fuel range with 6 burner gas stove top and exhaust hood. Further complimented by a spacious eat-in dining area and a large pantry. Original fireplaced family room now serves as home office. Newer large family room with wood stove, built-ins with storage benches and exposed cherry beams. Enjoy summer evenings in your screen porch and entertainment size deck. The second level hosts 4 bedrooms, a loft landing separating the master suite into an entire wing; his/her sinks, pebble shower stall & sitting area, massive walk-in closet with built in dressers. Full basement with finished family area and double storage rooms with laundry and garage.
Location
State MA
County Plymouth
Zoning RES
Direction Pleasant St to Spring St or Elm St. to Spring St
Rooms
Basement Partially Finished
Primary Bedroom Level Second
Kitchen Closet/Cabinets - Custom Built, Flooring - Hardwood, Dining Area, Countertops - Stone/Granite/Solid, Kitchen Island, Deck - Exterior, Exterior Access, Slider
Interior
Interior Features Closet/Cabinets - Custom Built, Closet, Recessed Lighting, Office, Foyer, Play Room, Wired for Sound
Heating Forced Air, Natural Gas, Fireplace(s)
Cooling Central Air
Flooring Tile, Carpet, Hardwood, Flooring - Hardwood, Flooring - Stone/Ceramic Tile, Flooring - Wall to Wall Carpet
Fireplaces Number 1
Appliance Range, Dishwasher, Microwave, Utility Connections for Gas Range
Laundry In Basement
Exterior
Exterior Feature Storage
Garage Spaces 2.0
Community Features Shopping, Park, Walk/Jog Trails, Golf, Medical Facility, Highway Access, Public School
Utilities Available for Gas Range
Roof Type Shingle
Total Parking Spaces 6
Garage Yes
Building
Lot Description Wooded
Foundation Concrete Perimeter
Sewer Private Sewer
Water Public
Architectural Style Cape
Others
Acceptable Financing Contract
Listing Terms Contract
Read Less Info
Want to know what your home might be worth? Contact us for a FREE valuation!

Our team is ready to help you sell your home for the highest possible price ASAP
Bought with Ben and Kate Real Estate • Keller Williams Realty Signature Properties
GET MORE INFORMATION
Broker-Owner






