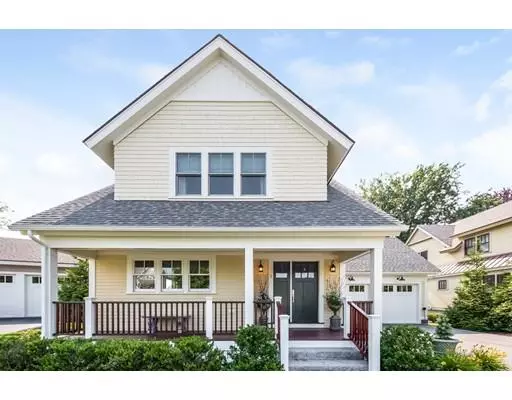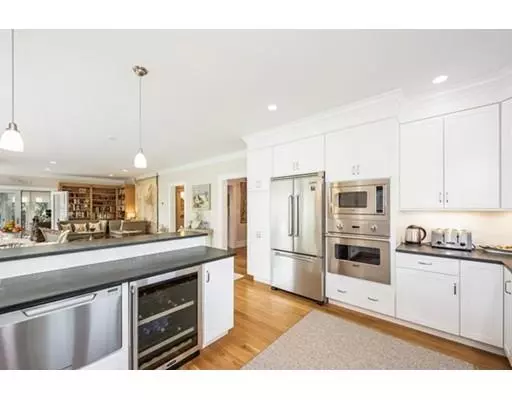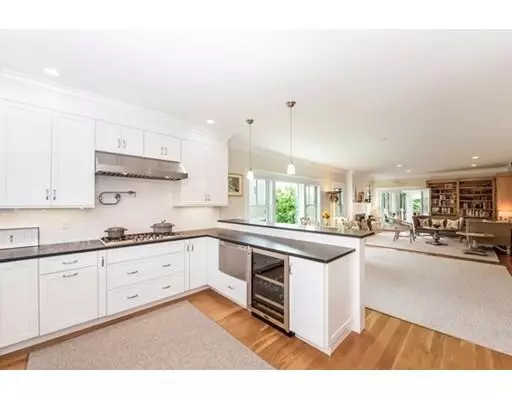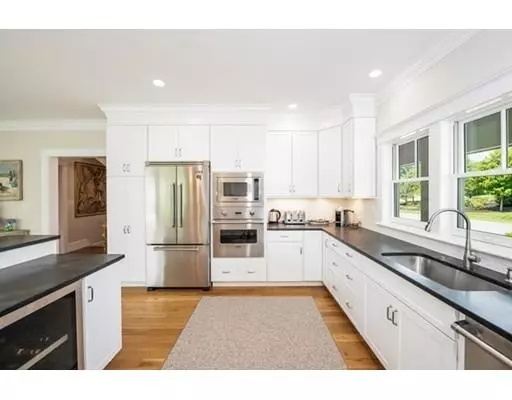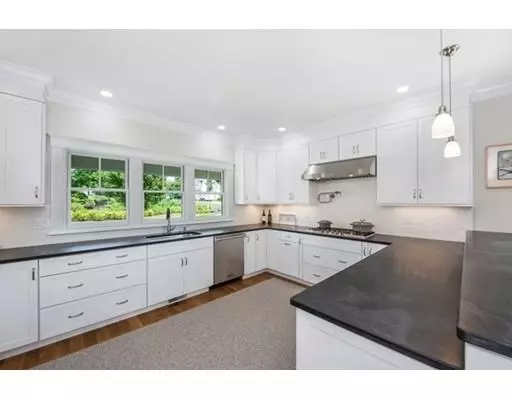$1,325,000
$1,399,000
5.3%For more information regarding the value of a property, please contact us for a free consultation.
3 Beds
3.5 Baths
3,610 SqFt
SOLD DATE : 04/01/2019
Key Details
Sold Price $1,325,000
Property Type Single Family Home
Sub Type Single Family Residence
Listing Status Sold
Purchase Type For Sale
Square Footage 3,610 sqft
Price per Sqft $367
MLS Listing ID 72310239
Sold Date 04/01/19
Style Cottage, Shingle
Bedrooms 3
Full Baths 3
Half Baths 1
HOA Fees $1,012/mo
HOA Y/N true
Year Built 2014
Annual Tax Amount $12,738
Tax Year 2018
Lot Size 8,276 Sqft
Acres 0.19
Property Description
Summer Hill is a small New England style community of 12 single family homes offering low maintenance living. This home was built in 2014 and is surrounded by conservation land and has beach access via a private, deeded path to Manchester's spectacular coastline and adjacent Coolidge Reservation. Spacious MASTER BEDROOM ON THE FIRST FLOOR with french doors leading to a private master deck. Open concept dining and living area with a gas fireplace and doors leading to the three season porch with mahogany decking and seasonal views of Clark's Pond. Custom cabinetry, Viking professional-grade appliances, Silestone quartz countertops with tile backsplash and radiant heat flooring are just some of the features of this property.
Location
State MA
County Essex
Zoning E
Direction Route 127, Summer Street to Blynman Circle
Rooms
Family Room Bathroom - Half, Flooring - Hardwood, French Doors, Exterior Access, High Speed Internet Hookup, Open Floorplan, Recessed Lighting
Basement Full, Partially Finished, Walk-Out Access, Interior Entry, Radon Remediation System, Concrete
Primary Bedroom Level First
Dining Room Flooring - Hardwood, High Speed Internet Hookup, Open Floorplan, Recessed Lighting
Kitchen Closet/Cabinets - Custom Built, Flooring - Hardwood, Countertops - Stone/Granite/Solid, Breakfast Bar / Nook, Cable Hookup, High Speed Internet Hookup, Open Floorplan, Recessed Lighting, Stainless Steel Appliances, Pot Filler Faucet, Wine Chiller
Interior
Interior Features Bathroom - Half, Countertops - Stone/Granite/Solid, Mud Room, Sun Room, Finish - Sheetrock
Heating Central, Forced Air, Radiant, Propane, Hydro Air
Cooling Central Air
Flooring Tile, Hardwood, Flooring - Stone/Ceramic Tile
Fireplaces Number 1
Fireplaces Type Living Room
Appliance Range, Dishwasher, Microwave, Refrigerator, Wine Refrigerator, Vacuum System, Range Hood, Instant Hot Water, Tank Water Heaterless, Plumbed For Ice Maker, Utility Connections for Gas Range, Utility Connections for Electric Oven
Laundry Electric Dryer Hookup, Recessed Lighting, Washer Hookup, First Floor
Exterior
Exterior Feature Professional Landscaping, Sprinkler System, Decorative Lighting, Garden, Outdoor Shower
Garage Spaces 2.0
Community Features Public Transportation, Shopping, Tennis Court(s), Park, Walk/Jog Trails, Stable(s), Golf, Medical Facility, Conservation Area, House of Worship, Marina, Private School, Public School, T-Station
Utilities Available for Gas Range, for Electric Oven, Washer Hookup, Icemaker Connection
Waterfront Description Beach Front, Ocean, 1/10 to 3/10 To Beach, Beach Ownership(Private,Public,Association,Deeded Rights,Other (See Remarks))
View Y/N Yes
View Scenic View(s)
Roof Type Shingle, Metal
Total Parking Spaces 4
Garage Yes
Building
Lot Description Cul-De-Sac, Cleared
Foundation Concrete Perimeter
Sewer Private Sewer
Water Public
Architectural Style Cottage, Shingle
Schools
Elementary Schools Memorial
Middle Schools Mersd
High Schools Mersd
Others
Senior Community false
Read Less Info
Want to know what your home might be worth? Contact us for a FREE valuation!

Our team is ready to help you sell your home for the highest possible price ASAP
Bought with Mandy Sheriff • J. Barrett & Company
GET MORE INFORMATION
Broker-Owner

