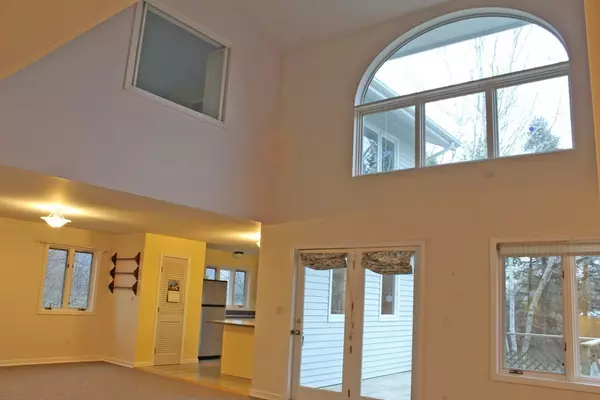$387,500
$399,000
2.9%For more information regarding the value of a property, please contact us for a free consultation.
4 Beds
3 Baths
3,294 SqFt
SOLD DATE : 07/13/2018
Key Details
Sold Price $387,500
Property Type Single Family Home
Sub Type Single Family Residence
Listing Status Sold
Purchase Type For Sale
Square Footage 3,294 sqft
Price per Sqft $117
MLS Listing ID 72309865
Sold Date 07/13/18
Style Contemporary
Bedrooms 4
Full Baths 3
Year Built 1988
Annual Tax Amount $5,912
Tax Year 2018
Lot Size 1.500 Acres
Acres 1.5
Property Description
Unique contemporary home with cathedral ceilings, an open floor plan, artistically designed and situated on 1 1/2 acre lot with distance between neighbors. This offers all the bells and whistles one could ask for, large kitchen with loads of cabinets, stone counter tops and small pantry. Two bedrooms and full bath on the first floor and a huge living room dining area. The second floor has two more bedrooms including the master featuring a walk in closet, bathroom with a two person shower and separate jacuzzi tub, in addition, there is a laundry room and another full bath. Wheel chair ramp leads to a four season heated porch and a deck overlooking spacious gardens and perennials. Three car attached garage with a dog kennel and dog door that accesses to the outside. large full concrete basement with plenty of storage. Central air and much more........
Location
State MA
County Franklin
Zoning RA
Direction Please use GPS
Rooms
Basement Full, Interior Entry, Garage Access, Concrete
Primary Bedroom Level Second
Dining Room Cathedral Ceiling(s), Flooring - Wall to Wall Carpet, Handicap Accessible, Exterior Access
Kitchen Flooring - Stone/Ceramic Tile, Pantry, Countertops - Stone/Granite/Solid, Breakfast Bar / Nook, Stainless Steel Appliances, Gas Stove
Interior
Heating Forced Air, Oil, Electric
Cooling Central Air, Dual
Flooring Tile, Carpet
Appliance Range, Dishwasher, Refrigerator, Washer, Dryer, Electric Water Heater, Tank Water Heater, Utility Connections for Gas Range, Utility Connections for Gas Oven, Utility Connections for Electric Dryer
Laundry Bathroom - 1/4, Flooring - Stone/Ceramic Tile, Electric Dryer Hookup, Second Floor, Washer Hookup
Exterior
Exterior Feature Rain Gutters, Garden
Garage Spaces 3.0
Community Features Shopping, Park, Walk/Jog Trails, Golf, Medical Facility, Bike Path, Conservation Area, Highway Access, Private School, Public School
Utilities Available for Gas Range, for Gas Oven, for Electric Dryer, Washer Hookup
Waterfront Description Stream
Roof Type Shingle
Total Parking Spaces 4
Garage Yes
Building
Lot Description Wooded, Easements
Foundation Concrete Perimeter
Sewer Private Sewer
Water Public
Architectural Style Contemporary
Schools
Elementary Schools Deerfield
Middle Schools Frontier
High Schools Frontier
Read Less Info
Want to know what your home might be worth? Contact us for a FREE valuation!

Our team is ready to help you sell your home for the highest possible price ASAP
Bought with Brian Jarrett • Taylor Agency
GET MORE INFORMATION
Broker-Owner






