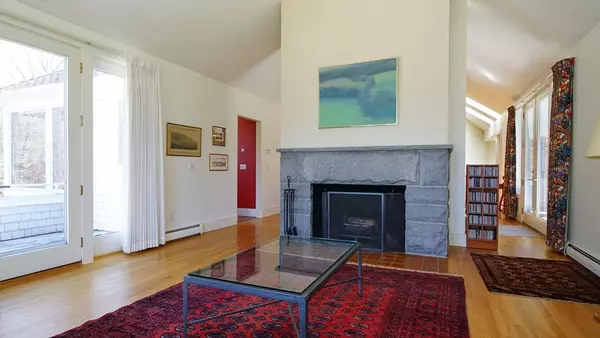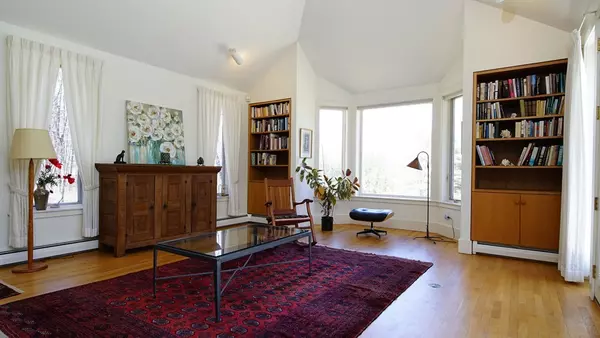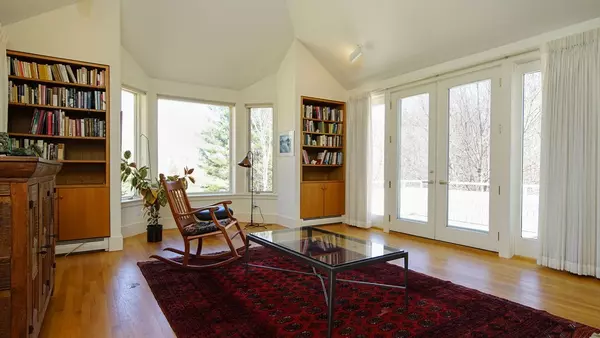$380,000
$425,000
10.6%For more information regarding the value of a property, please contact us for a free consultation.
4 Beds
2.5 Baths
3,857 SqFt
SOLD DATE : 10/05/2018
Key Details
Sold Price $380,000
Property Type Single Family Home
Sub Type Single Family Residence
Listing Status Sold
Purchase Type For Sale
Square Footage 3,857 sqft
Price per Sqft $98
MLS Listing ID 72309265
Sold Date 10/05/18
Style Contemporary
Bedrooms 4
Full Baths 2
Half Baths 1
HOA Y/N false
Year Built 1992
Annual Tax Amount $9,116
Tax Year 2018
Lot Size 6.870 Acres
Acres 6.87
Property Description
Simply exquisite private contemporary with views in Ashfield. The owners read the book, House, by Tracy Kidder and decided to hire Apple Corps Builders to build their home. Large, light-filled rooms allow comfortable social gatherings on the main floor. The lower level has its own entrance, a kitchenette, full bathroom, huge storage room, plus three rooms with large windows, including a spacious study/studio space. Wonderful attention to detail everywhere you look. Stone-faced fireplace, hardwood and terra cotta floors, sky lights, and solid wide oak staircase with beautifully crafted rails. Closets and built-ins throughout. The oversized cooks kitchen has plenty of cabinets and counter space and a Sub-Zero refrigerator. Stand out on one of the decks from the living room, dining room, kitchen, or bedroom, and inhale the view. Be a part of the culture and community of Ashfield, while living only thirty minutes from Northampton and Greenfield.
Location
State MA
County Franklin
Zoning Res/Agr
Direction Baptist Corner Rd to Beldingville Rd. on South side of road.
Rooms
Basement Full, Finished, Walk-Out Access, Interior Entry, Concrete
Primary Bedroom Level First
Dining Room Flooring - Hardwood
Interior
Interior Features Sauna/Steam/Hot Tub
Heating Baseboard, Oil
Cooling Central Air, Dual
Flooring Wood, Tile, Vinyl, Carpet
Fireplaces Number 1
Fireplaces Type Living Room
Appliance Oven, Dishwasher, Microwave, Countertop Range, Refrigerator, Washer, Dryer, Oil Water Heater, Tank Water Heater, Plumbed For Ice Maker, Utility Connections for Gas Range, Utility Connections for Electric Dryer
Laundry First Floor, Washer Hookup
Exterior
Garage Spaces 2.0
Community Features Pool, Tennis Court(s), Park, Walk/Jog Trails, Stable(s), Golf, Laundromat, Conservation Area, House of Worship, Public School
Utilities Available for Gas Range, for Electric Dryer, Washer Hookup, Icemaker Connection
Waterfront Description Waterfront, Pond
View Y/N Yes
View Scenic View(s)
Roof Type Shingle
Total Parking Spaces 8
Garage Yes
Building
Lot Description Sloped
Foundation Concrete Perimeter
Sewer Inspection Required for Sale, Private Sewer
Water Private
Architectural Style Contemporary
Schools
Elementary Schools Sanderson Acad
Middle Schools Mohawk Trail Ms
High Schools Mohawk Tr Rhs
Others
Senior Community false
Read Less Info
Want to know what your home might be worth? Contact us for a FREE valuation!

Our team is ready to help you sell your home for the highest possible price ASAP
Bought with Kate Hogan • Sawicki Real Estate
GET MORE INFORMATION
Broker-Owner






