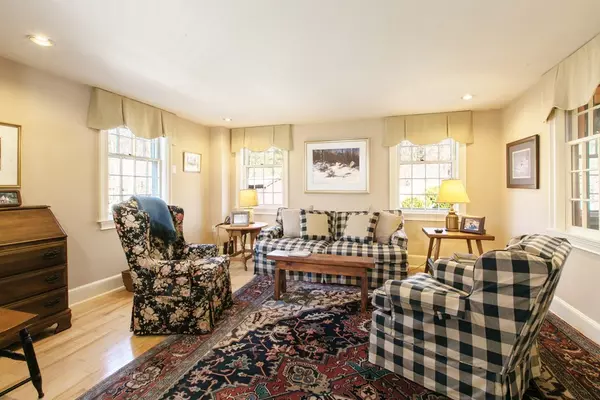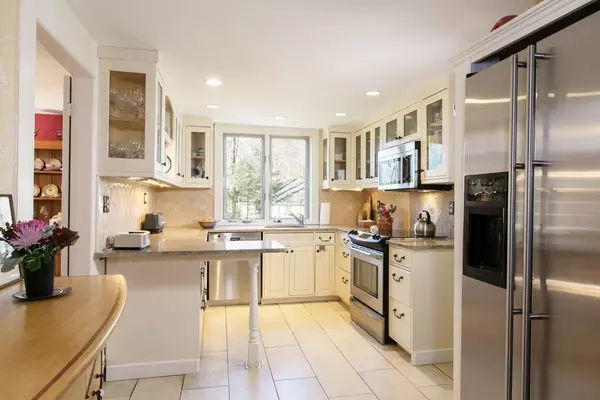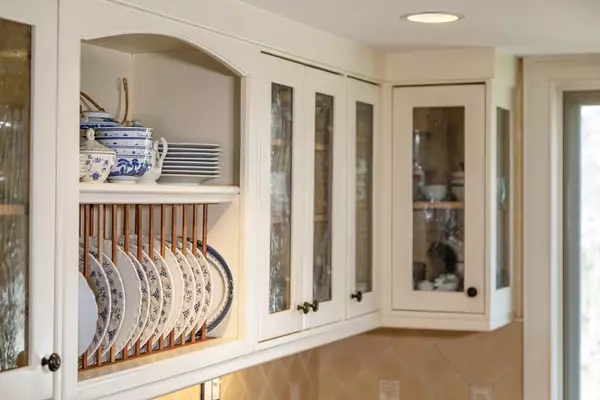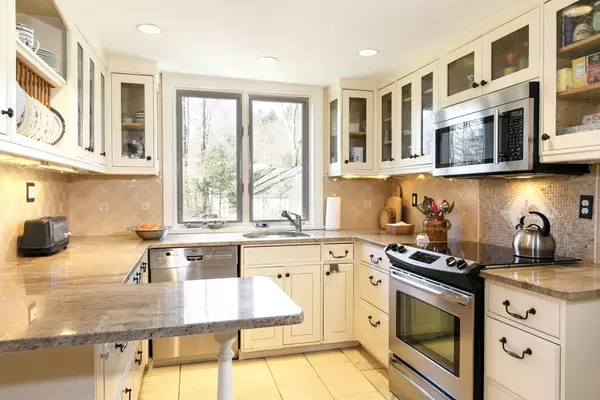$750,000
$769,000
2.5%For more information regarding the value of a property, please contact us for a free consultation.
3 Beds
3.5 Baths
2,510 SqFt
SOLD DATE : 07/09/2018
Key Details
Sold Price $750,000
Property Type Single Family Home
Sub Type Single Family Residence
Listing Status Sold
Purchase Type For Sale
Square Footage 2,510 sqft
Price per Sqft $298
MLS Listing ID 72306970
Sold Date 07/09/18
Style Cape
Bedrooms 3
Full Baths 3
Half Baths 1
HOA Y/N false
Year Built 1955
Annual Tax Amount $12,684
Tax Year 2018
Lot Size 3.330 Acres
Acres 3.33
Property Description
Steps to Carlisle Center, set far back from the road, enjoy this captivating home melding wonderful reclaimed historic elements* and superior current design. A gracious floor plan that flows from large airy family room to the like-new custom kitchen with granite counters, stainless appliances and antique glass windows to the inviting and open dining room with romantic fire place. Step into the living room w/ wide pumpkin pine floors, exposed beams and Rumsford fireplace. Wander out onto the perfect newly built pine paneled, 3 season porch with bead board ceiling and views across lawn into wooded serenity. Three large light and airy bedrooms with beautiful old wood flooring, master and family bathrooms on the second floor. A finished walk-out basement with new bath is the perfect retreat for your guests and a haven for teenagers or grandkids. On just over three acres, this home is convenient to Fern's Country Store, schools, the library and commuter routes. A one of a kind offering.
Location
State MA
County Middlesex
Zoning Res.
Direction Carlisle Center Lowell St towards Chelmsford - 6th house on the right.
Rooms
Family Room Flooring - Hardwood
Basement Full, Partially Finished, Walk-Out Access, Interior Entry, Concrete
Primary Bedroom Level Second
Dining Room Flooring - Hardwood
Kitchen Flooring - Stone/Ceramic Tile, Dining Area, Countertops - Stone/Granite/Solid
Interior
Interior Features Bathroom - Full, Game Room, Bathroom, Office
Heating Forced Air, Oil
Cooling Central Air
Flooring Wood, Tile, Marble
Fireplaces Number 2
Fireplaces Type Dining Room, Living Room
Appliance Range, Dishwasher, Disposal, Microwave, Refrigerator, Water Treatment, Oil Water Heater, Tank Water Heater, Utility Connections for Electric Range, Utility Connections for Electric Oven, Utility Connections for Electric Dryer
Laundry Washer Hookup
Exterior
Exterior Feature Storage
Garage Spaces 2.0
Community Features Walk/Jog Trails, Conservation Area, Highway Access, Public School
Utilities Available for Electric Range, for Electric Oven, for Electric Dryer, Washer Hookup
Roof Type Shingle
Total Parking Spaces 5
Garage Yes
Building
Lot Description Wooded
Foundation Concrete Perimeter
Sewer Private Sewer
Water Private
Architectural Style Cape
Schools
Elementary Schools Carlisle
Middle Schools Carlisle
High Schools Cchs
Others
Senior Community false
Read Less Info
Want to know what your home might be worth? Contact us for a FREE valuation!

Our team is ready to help you sell your home for the highest possible price ASAP
Bought with Tracy Callahan • Coldwell Banker Residential Brokerage - Chelmsford
GET MORE INFORMATION
Broker-Owner






