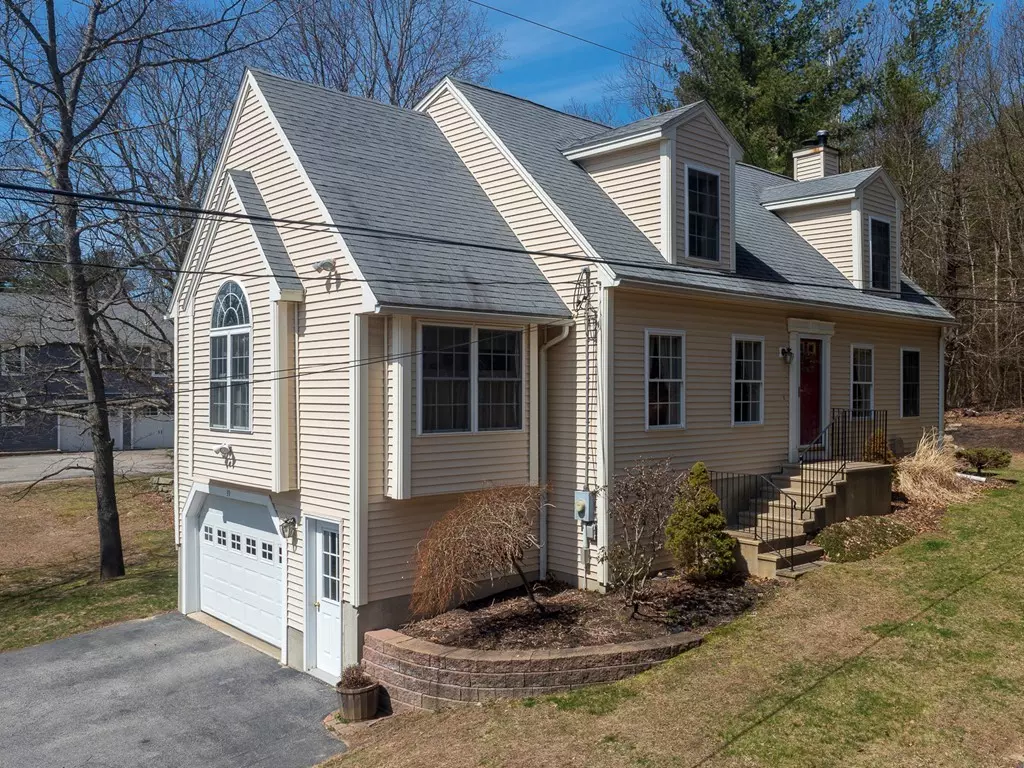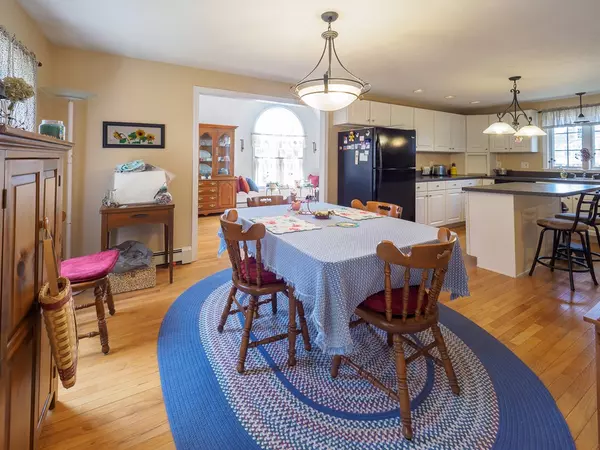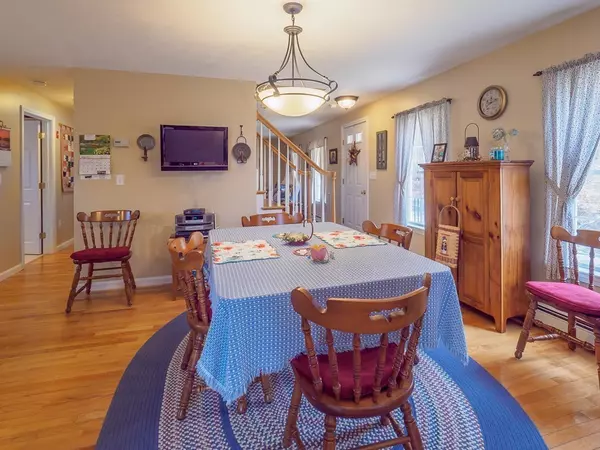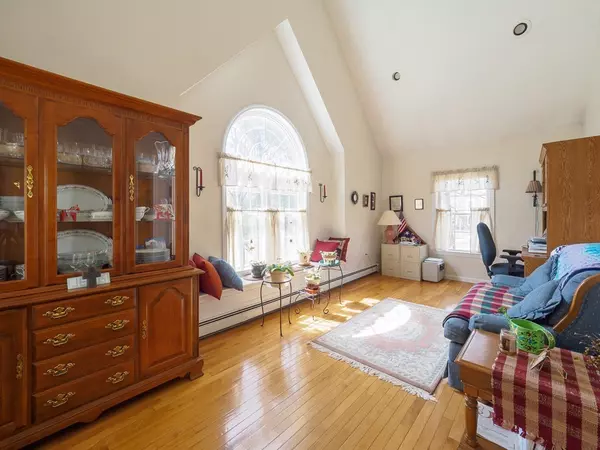$310,000
$308,900
0.4%For more information regarding the value of a property, please contact us for a free consultation.
2 Beds
1.5 Baths
1,646 SqFt
SOLD DATE : 08/02/2018
Key Details
Sold Price $310,000
Property Type Single Family Home
Sub Type Single Family Residence
Listing Status Sold
Purchase Type For Sale
Square Footage 1,646 sqft
Price per Sqft $188
MLS Listing ID 72306333
Sold Date 08/02/18
Style Cape
Bedrooms 2
Full Baths 1
Half Baths 1
HOA Y/N false
Year Built 2003
Annual Tax Amount $4,710
Tax Year 2018
Lot Size 6,969 Sqft
Acres 0.16
Property Description
Welcome home to easy living! This cape style home boasts a light, bright, open floor plan with hardwoods throughout the first floor, up the stairs and second floor hall. Vaulted ceiling living room is open to the cabinet packed, eat-in kitchen with center island. Family room has room for a crowd and features a fireplace, built in speakers and slider to 16'x14' deck. Front to back bedrooms on second floor could be remodeled to add a third bedroom if needed, as home is now serviced by town water and town sewer. Recessed lighting throughout. Ceramic tile baths and first floor laundry. One car garage is over sized; perfect for extra storage or workshop area. Well landscaped, small yard means simple maintenance. Shows like a model home! Great commuter location close to route 146 and Douglas center.
Location
State MA
County Worcester
Zoning VR
Direction Gilboa to Manchaug
Rooms
Family Room Flooring - Hardwood, Balcony / Deck, Recessed Lighting
Basement Full, Interior Entry, Garage Access
Primary Bedroom Level Second
Kitchen Flooring - Hardwood, Dining Area, Kitchen Island, Recessed Lighting
Interior
Heating Baseboard, Oil
Cooling None
Flooring Tile, Carpet, Hardwood
Fireplaces Number 1
Fireplaces Type Family Room
Appliance Range, Dishwasher, Microwave, Refrigerator, Oil Water Heater, Water Heater(Separate Booster), Utility Connections for Electric Range, Utility Connections for Electric Dryer
Laundry Bathroom - Half, First Floor, Washer Hookup
Exterior
Exterior Feature Rain Gutters
Garage Spaces 1.0
Community Features Shopping, Pool, Park, Walk/Jog Trails, Golf, Medical Facility, Conservation Area, Highway Access, Private School, Public School
Utilities Available for Electric Range, for Electric Dryer, Washer Hookup
Roof Type Shingle
Total Parking Spaces 4
Garage Yes
Building
Lot Description Wooded, Gentle Sloping, Level
Foundation Concrete Perimeter
Sewer Public Sewer
Water Public
Architectural Style Cape
Others
Senior Community false
Acceptable Financing Contract
Listing Terms Contract
Read Less Info
Want to know what your home might be worth? Contact us for a FREE valuation!

Our team is ready to help you sell your home for the highest possible price ASAP
Bought with Lynne Hofmann Ritucci • Realty Executives Boston West
GET MORE INFORMATION
Broker-Owner






