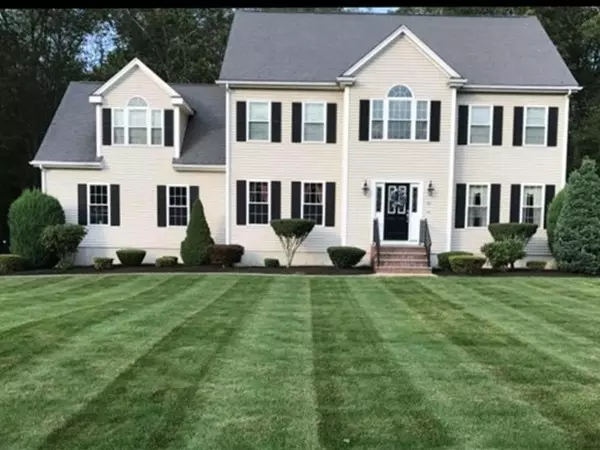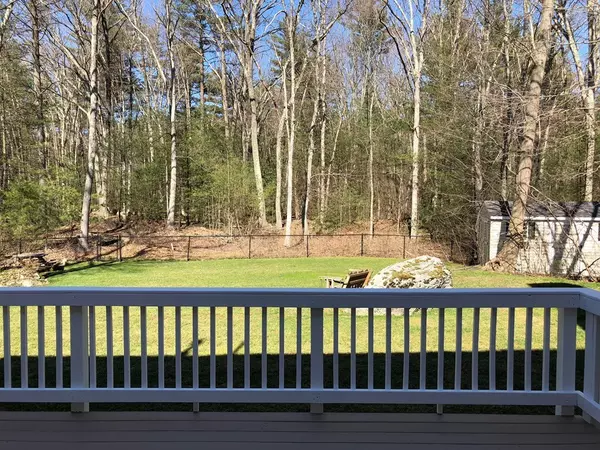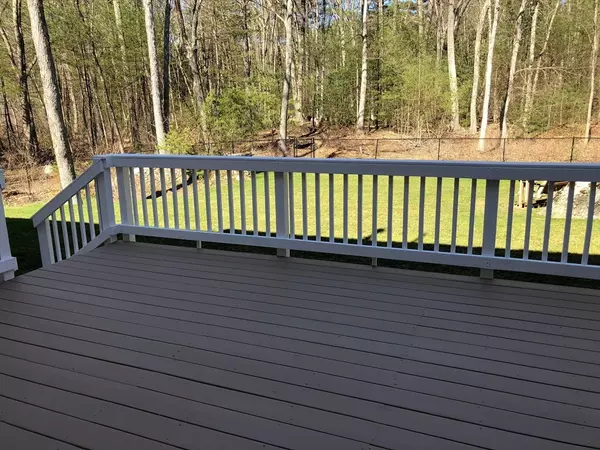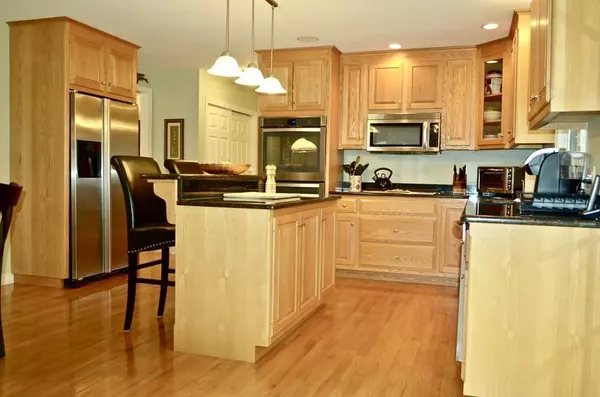$562,000
$559,900
0.4%For more information regarding the value of a property, please contact us for a free consultation.
4 Beds
2.5 Baths
2,964 SqFt
SOLD DATE : 06/29/2018
Key Details
Sold Price $562,000
Property Type Single Family Home
Sub Type Single Family Residence
Listing Status Sold
Purchase Type For Sale
Square Footage 2,964 sqft
Price per Sqft $189
Subdivision Highridge Estates
MLS Listing ID 72305460
Sold Date 06/29/18
Style Colonial
Bedrooms 4
Full Baths 2
Half Baths 1
Year Built 2003
Annual Tax Amount $7,070
Tax Year 2018
Lot Size 0.710 Acres
Acres 0.71
Property Description
Welcome home to this Pristine Young Colonial in desirable Highridge Estates! Pride of ownership shines in every room of the house! This spacious approx. 3000 sq. ft. home offers a Large Eat-in Kitchen w/Granite Counters & Island, Chef Grade Stainless Appliances & Hardwood Floors. The adjacent Family Room has a Wood Burning Fireplace w/Custom Wood Mantle, Amber Oak Hardwood Floors & lots of windows for tons of natural light. Hardwood & Crown Molding grace most of the 1st Floor. There is a Formal Dining Room to aid in entertaining & across the Custom Trimmed Foyer is a Den for added space to relax in. Hardwood Treads lead up to the 2nd Floor where you will find 4 spacious Bedrooms, including a Master Suite w/double closets, high ceilings, its own bath including Jetted tub, Tiled shower & Double Sinks. There is also an Office w/a Walk-up to the Attic for tons of extra storage. A Slider leads to a Deck & Professionally Landscaped Fenced in yard, which makes this home the Total Package!
Location
State MA
County Norfolk
Zoning AGR
Direction King Street to Pulaski Blvd to Lake Street to Highridge Road
Rooms
Basement Full
Primary Bedroom Level Second
Interior
Interior Features Office, Wired for Sound
Heating Forced Air, Natural Gas
Cooling Central Air
Flooring Tile, Carpet, Hardwood
Fireplaces Number 1
Appliance Range, Oven, Dishwasher, Disposal, Microwave, Refrigerator, Gas Water Heater, Utility Connections for Gas Range, Utility Connections for Electric Oven, Utility Connections for Gas Dryer
Laundry Flooring - Stone/Ceramic Tile, Second Floor, Washer Hookup
Exterior
Exterior Feature Rain Gutters, Storage, Professional Landscaping, Sprinkler System
Garage Spaces 2.0
Fence Fenced
Community Features Public Transportation, Shopping, Walk/Jog Trails, Stable(s), Golf, Medical Facility, Laundromat, Bike Path, Highway Access, House of Worship, Public School, T-Station
Utilities Available for Gas Range, for Electric Oven, for Gas Dryer, Washer Hookup
Waterfront Description Beach Front, Lake/Pond, 3/10 to 1/2 Mile To Beach, Beach Ownership(Public)
Roof Type Shingle
Total Parking Spaces 4
Garage Yes
Building
Lot Description Wooded
Foundation Concrete Perimeter
Sewer Public Sewer
Water Public
Architectural Style Colonial
Schools
Elementary Schools South Elem
Middle Schools Memorial
High Schools Bellingham High
Others
Acceptable Financing Contract
Listing Terms Contract
Read Less Info
Want to know what your home might be worth? Contact us for a FREE valuation!

Our team is ready to help you sell your home for the highest possible price ASAP
Bought with Patrick Arena • Keller Williams Realty
GET MORE INFORMATION
Broker-Owner






