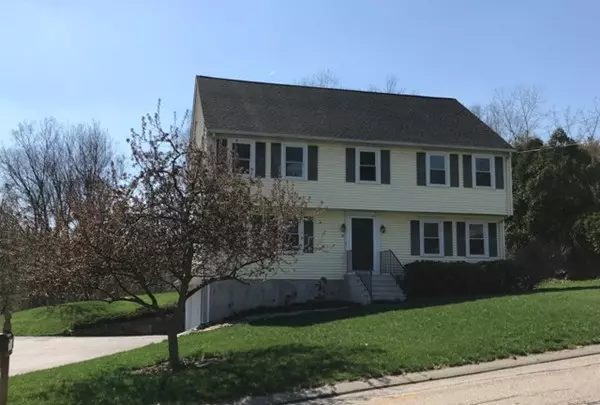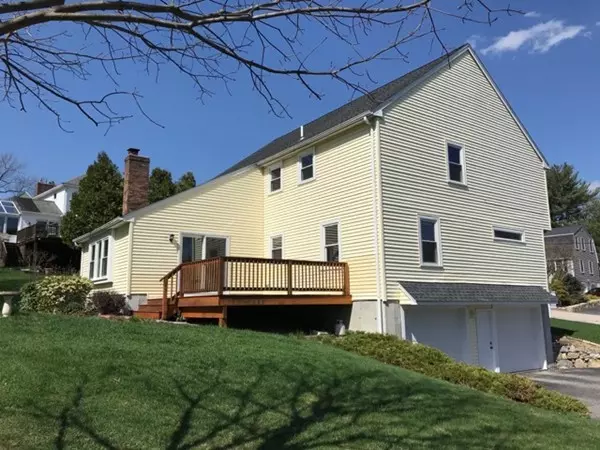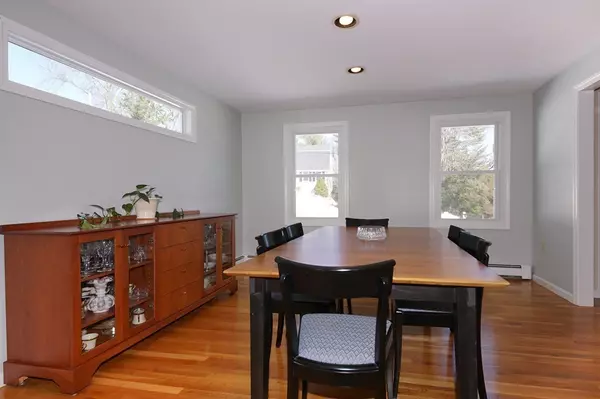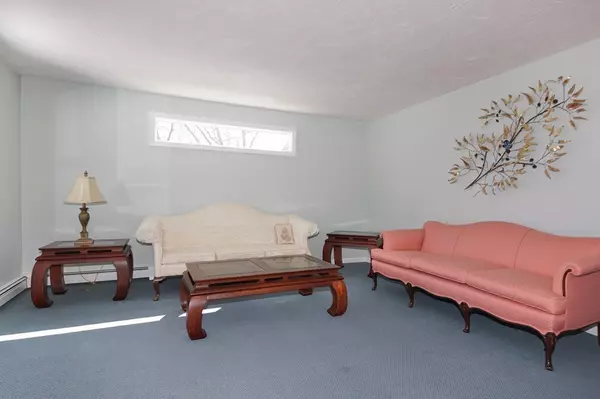$622,000
$629,000
1.1%For more information regarding the value of a property, please contact us for a free consultation.
4 Beds
2.5 Baths
2,682 SqFt
SOLD DATE : 06/28/2018
Key Details
Sold Price $622,000
Property Type Single Family Home
Sub Type Single Family Residence
Listing Status Sold
Purchase Type For Sale
Square Footage 2,682 sqft
Price per Sqft $231
MLS Listing ID 72303536
Sold Date 06/28/18
Style Colonial, Garrison
Bedrooms 4
Full Baths 2
Half Baths 1
HOA Y/N false
Year Built 1993
Annual Tax Amount $9,686
Tax Year 2018
Lot Size 0.650 Acres
Acres 0.65
Property Description
Top Southborough family neighborhood close to town is the perfect setting for this classic colonial with contemporary flair. This home features generous center entry foyer, beautiful hardwood floors, formal dining & living rooms, and additional first floor study. Fireplaced vaulted family room with skylights extends out to overlook private wooded backyard. Large center island kitchen with breakfast nook and new stainless steel appliances. The second floor boasts four generous bedrooms & two full baths including master suite. All new replacement windows (2015-2017), new deck and slider door to deck (2016), roof replaced (2012), whole interior house painted (2014-2017), New garage doors & trim (2017), and more! Desirable natural gas heat, convenient first floor laundry, town water, and Title V in hand. Great commuter location!
Location
State MA
County Worcester
Zoning RB
Direction East Main St to Overlook Dr.
Rooms
Family Room Skylight, Cathedral Ceiling(s), Flooring - Wall to Wall Carpet, Balcony / Deck, Slider
Basement Unfinished
Primary Bedroom Level Second
Dining Room Flooring - Hardwood
Kitchen Flooring - Vinyl, Pantry, Kitchen Island, Breakfast Bar / Nook, Stainless Steel Appliances
Interior
Interior Features Office
Heating Baseboard, Natural Gas
Cooling None
Flooring Wood, Tile, Vinyl, Carpet, Flooring - Wall to Wall Carpet
Fireplaces Number 1
Fireplaces Type Family Room
Appliance Range, Dishwasher, Microwave, Refrigerator, Gas Water Heater, Plumbed For Ice Maker, Utility Connections for Electric Range, Utility Connections for Electric Dryer
Laundry First Floor, Washer Hookup
Exterior
Exterior Feature Rain Gutters
Garage Spaces 2.0
Community Features Golf, Private School
Utilities Available for Electric Range, for Electric Dryer, Washer Hookup, Icemaker Connection
Roof Type Shingle
Total Parking Spaces 4
Garage Yes
Building
Lot Description Wooded, Easements, Gentle Sloping, Level
Foundation Concrete Perimeter
Sewer Private Sewer
Water Public
Architectural Style Colonial, Garrison
Schools
Elementary Schools Mary Finn
Middle Schools Trottier
High Schools Algonquin
Others
Senior Community false
Read Less Info
Want to know what your home might be worth? Contact us for a FREE valuation!

Our team is ready to help you sell your home for the highest possible price ASAP
Bought with Matthew Heisler • Heisler & Mattson Properties
GET MORE INFORMATION
Broker-Owner






