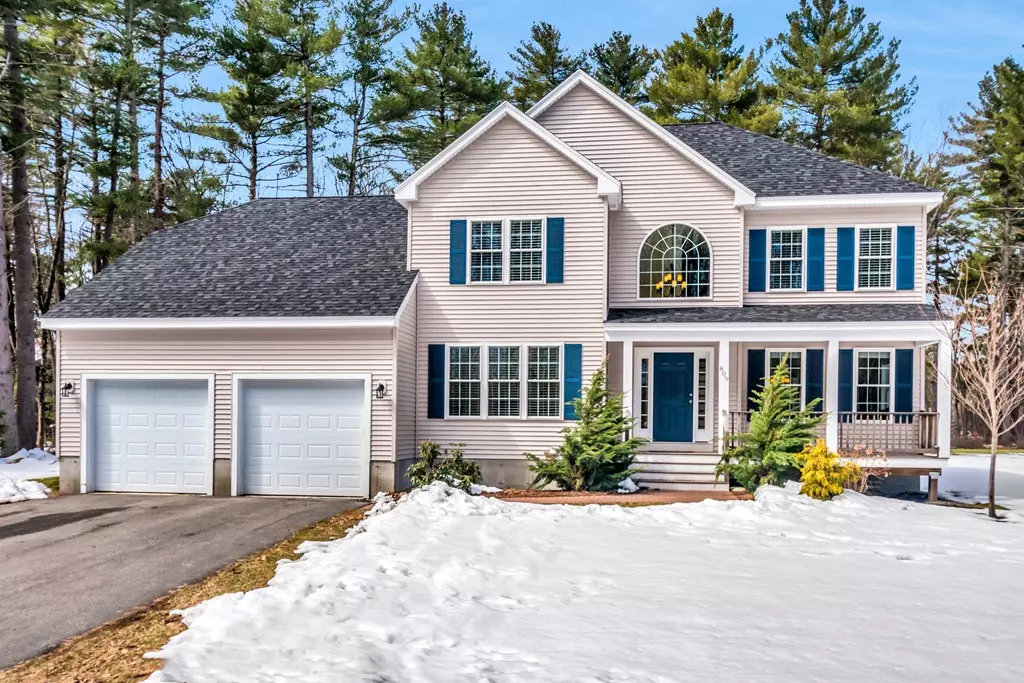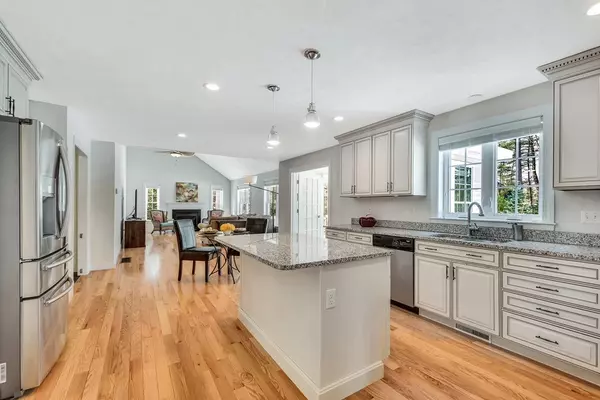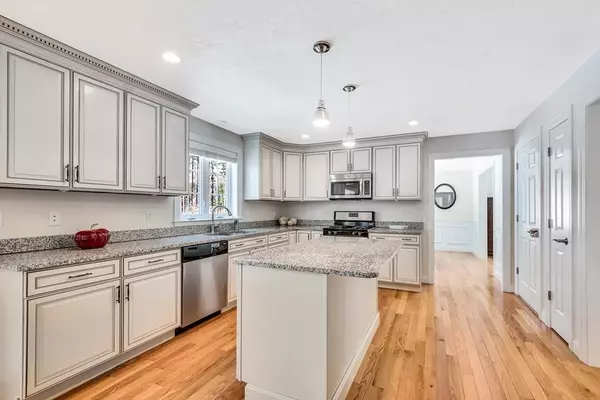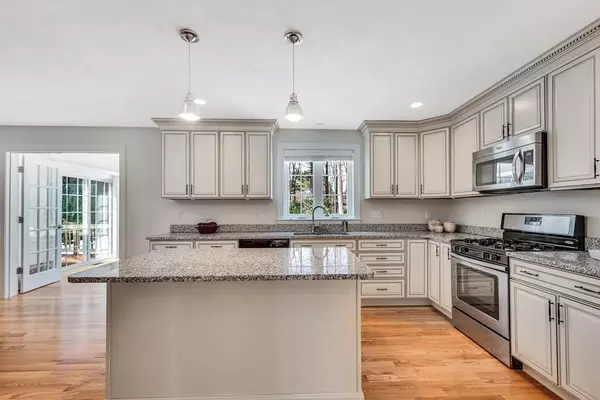$830,000
$848,000
2.1%For more information regarding the value of a property, please contact us for a free consultation.
4 Beds
2.5 Baths
2,999 SqFt
SOLD DATE : 06/29/2018
Key Details
Sold Price $830,000
Property Type Single Family Home
Sub Type Single Family Residence
Listing Status Sold
Purchase Type For Sale
Square Footage 2,999 sqft
Price per Sqft $276
MLS Listing ID 72302392
Sold Date 06/29/18
Style Colonial
Bedrooms 4
Full Baths 2
Half Baths 1
HOA Fees $50/ann
HOA Y/N true
Year Built 2013
Annual Tax Amount $14,753
Tax Year 2018
Lot Size 0.380 Acres
Acres 0.38
Property Description
This Contemporary Colonial boasts 3,000 square feet and was custom built in 2013 to the highest level of quality and design. This stunning and gracious home offers substantial rooms and hardwood flooring throughout. The kitchen has beautiful custom cabinetry, granite, center island, & SS appliances and opens to the family rm, mud rm & sun rm. Fam rm boasts gas fir plc. & vaulted ceiling. Formal liv & din rms, 1st floor study and powder rm finish this level. It's sophisticated & luxurious master suite with generous walk-in closets and en-suite bath. 3 additional good size bedrooms, full bath and laundry room complete the second level. This home offers outdoor living in any season, with it's private deck and level backyard. Future expansion possibles in the huge unfinished lower level. Great Neighborhood setting, just yards away from neighborhood playground. Terrific Commuter location close to Rte 2, 2A, & 495 and short distance to Shops, Restaurants and Train Station.
Location
State MA
County Middlesex
Zoning RES
Direction Great Rd to Nonset Path to Pheasant Hill, to Old Stone Brook.
Rooms
Family Room Cathedral Ceiling(s), Ceiling Fan(s), Flooring - Hardwood, Open Floorplan
Basement Full, Interior Entry, Bulkhead, Radon Remediation System, Concrete, Unfinished
Primary Bedroom Level Second
Dining Room Flooring - Hardwood, Window(s) - Bay/Bow/Box, Wainscoting
Kitchen Flooring - Hardwood, Dining Area, Countertops - Stone/Granite/Solid, French Doors, Kitchen Island, Cabinets - Upgraded, Recessed Lighting, Stainless Steel Appliances, Gas Stove
Interior
Interior Features Ceiling - Coffered, Slider, Closet, Office, Sun Room, Mud Room
Heating Central, Forced Air, Natural Gas
Cooling Central Air
Flooring Tile, Hardwood, Flooring - Hardwood, Flooring - Stone/Ceramic Tile
Fireplaces Number 1
Fireplaces Type Family Room
Appliance Range, Microwave, Freezer, Washer, Dryer, ENERGY STAR Qualified Refrigerator, ENERGY STAR Qualified Dishwasher, Gas Water Heater, Tank Water Heater, Plumbed For Ice Maker, Utility Connections for Gas Range, Utility Connections for Gas Oven, Utility Connections for Electric Dryer
Laundry Flooring - Stone/Ceramic Tile, Electric Dryer Hookup, Washer Hookup, Second Floor
Exterior
Garage Spaces 2.0
Community Features Public Transportation, Shopping, Pool, Tennis Court(s), Park, Walk/Jog Trails, Golf, Medical Facility, Conservation Area, Highway Access, Public School, T-Station
Utilities Available for Gas Range, for Gas Oven, for Electric Dryer, Washer Hookup, Icemaker Connection
Roof Type Shingle
Total Parking Spaces 4
Garage Yes
Building
Lot Description Level
Foundation Concrete Perimeter
Sewer Other
Water Public
Architectural Style Colonial
Schools
Elementary Schools Ab Choice
Middle Schools Rj Grey Jr Hs
High Schools Abrhs
Read Less Info
Want to know what your home might be worth? Contact us for a FREE valuation!

Our team is ready to help you sell your home for the highest possible price ASAP
Bought with Qingwei Fu • Cindy Cai Realty LLC
GET MORE INFORMATION
Broker-Owner






