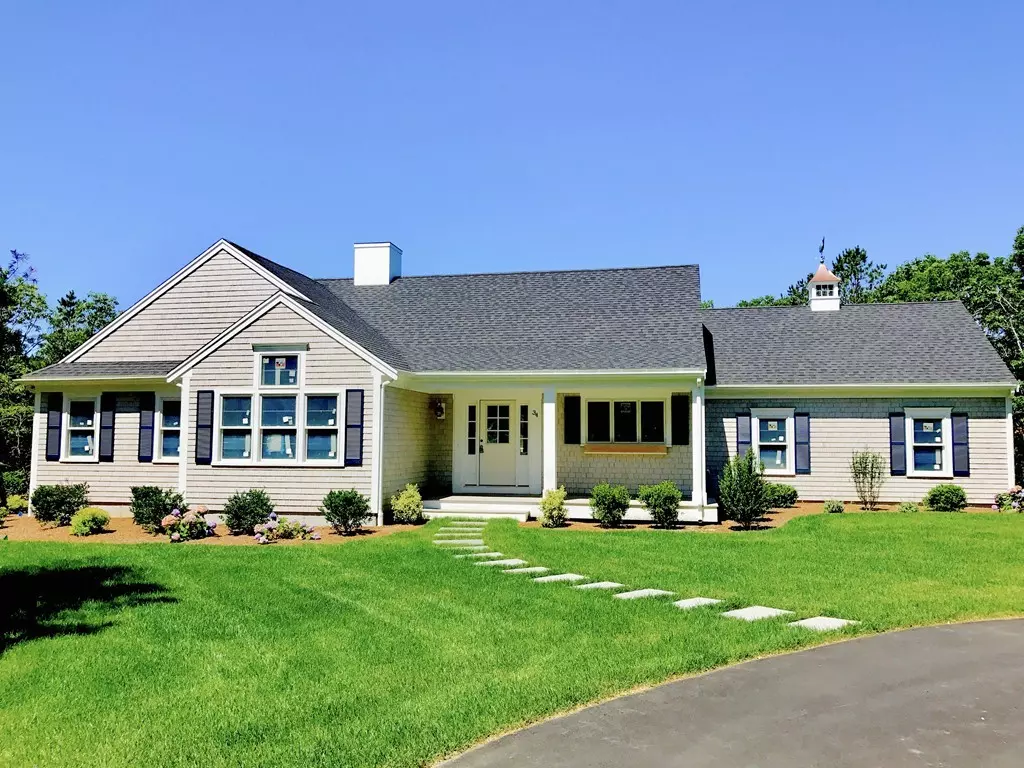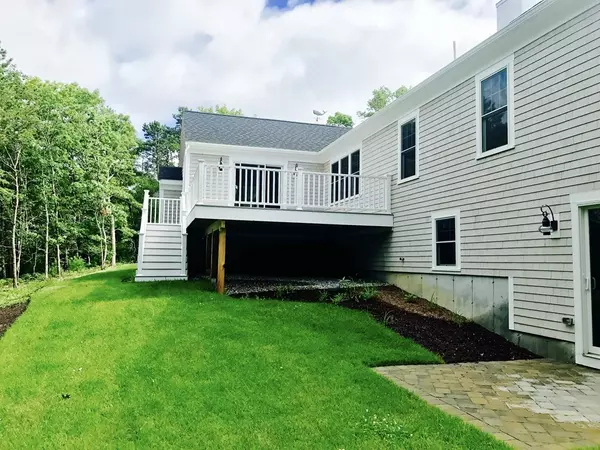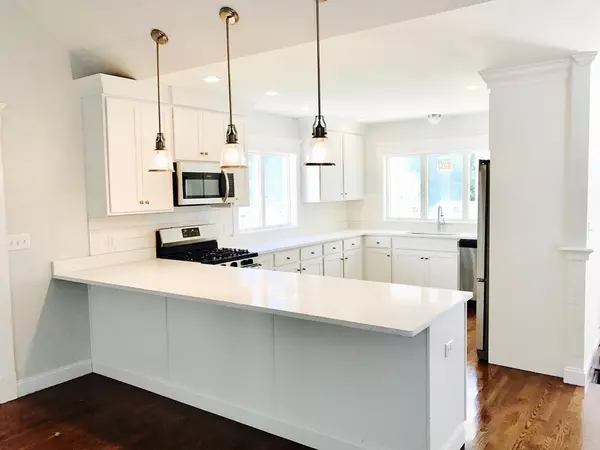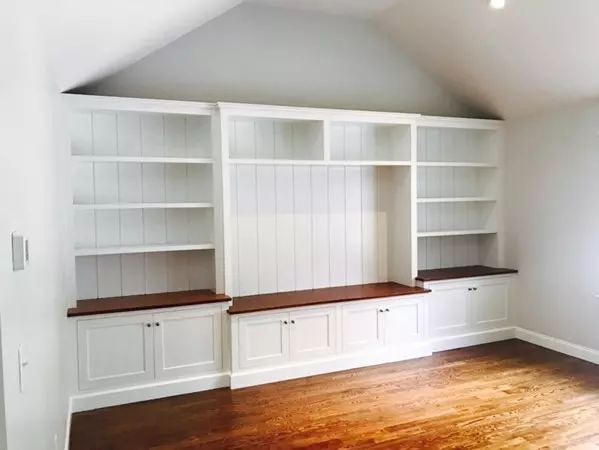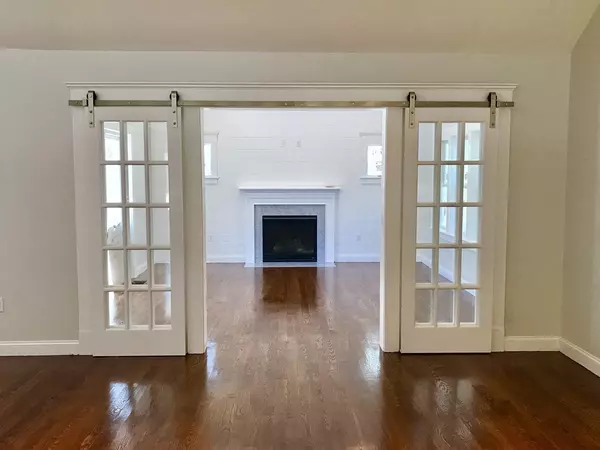$689,000
$689,900
0.1%For more information regarding the value of a property, please contact us for a free consultation.
3 Beds
2 Baths
2,210 SqFt
SOLD DATE : 12/05/2018
Key Details
Sold Price $689,000
Property Type Single Family Home
Sub Type Single Family Residence
Listing Status Sold
Purchase Type For Sale
Square Footage 2,210 sqft
Price per Sqft $311
Subdivision Waquoit Meadows
MLS Listing ID 72301852
Sold Date 12/05/18
Style Ranch, Shingle
Bedrooms 3
Full Baths 2
HOA Fees $75/mo
HOA Y/N true
Year Built 2018
Lot Size 1.070 Acres
Acres 1.07
Property Description
Brand New Construction! This Beautiful Single Family Ranch-Style home at the established Waquoit Meadows Neighborhood is located only a few minutes away from Mashpee Commons. The large single level layout of the home has 2210 sq. ft. of living space which includes 3 bedrooms, 2 full baths, 2 car side loading garage, and a large open kitchen that leads into the spacious family room w/ cathedral ceilings letting in plenty of natural light. The Sun Room off of the family/dining area has a Gas Fireplace and a slider that opens up to a large Composite Deck w/ white vinyl railings. Trim upgrades include Custom Built-in Shelves & Master Closet, with Ship-Lap installed in the foyer and living room walls. White Oak flooring is installed throughout the house w/ a dark chestnut stain. 10 Year RWC Home Warranty Included. Reserve and design the home yourself or ask about our 5 other builder packaged LOTS available in the neighborhood!
Location
State MA
County Barnstable
Area Waquoit
Direction Route 28 to Martin Road to Waquoit Meadows & a right onto Cranberry Run Rd
Rooms
Basement Walk-Out Access, Interior Entry, Concrete, Unfinished
Interior
Heating Central, Forced Air, Natural Gas
Cooling Central Air
Flooring Tile, Hardwood
Fireplaces Number 1
Appliance Range, Dishwasher, Microwave, Refrigerator, Freezer, Washer, Dryer, Electric Water Heater, Tank Water Heater, Utility Connections for Gas Range, Utility Connections for Electric Dryer
Laundry Washer Hookup
Exterior
Exterior Feature Rain Gutters, Professional Landscaping, Sprinkler System
Garage Spaces 2.0
Community Features Shopping, Walk/Jog Trails, Golf, Medical Facility, Conservation Area, House of Worship, Marina, Public School
Utilities Available for Gas Range, for Electric Dryer, Washer Hookup
Waterfront Description Beach Front, Lake/Pond, Ocean, 1 to 2 Mile To Beach, Beach Ownership(Public)
Roof Type Shingle
Total Parking Spaces 4
Garage Yes
Building
Lot Description Cul-De-Sac, Wooded, Cleared, Gentle Sloping
Foundation Concrete Perimeter
Sewer Private Sewer
Water Public
Architectural Style Ranch, Shingle
Schools
Elementary Schools East Falmouth E
Middle Schools Lawrence School
High Schools Falmouth High S
Read Less Info
Want to know what your home might be worth? Contact us for a FREE valuation!

Our team is ready to help you sell your home for the highest possible price ASAP
Bought with Marni Migliaccio • Success! Real Estate
GET MORE INFORMATION
Broker-Owner

