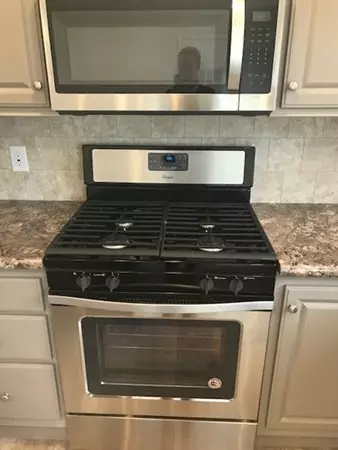$240,000
$240,000
For more information regarding the value of a property, please contact us for a free consultation.
3 Beds
2 Baths
1,158 SqFt
SOLD DATE : 07/13/2018
Key Details
Sold Price $240,000
Property Type Single Family Home
Sub Type Single Family Residence
Listing Status Sold
Purchase Type For Sale
Square Footage 1,158 sqft
Price per Sqft $207
MLS Listing ID 72299724
Sold Date 07/13/18
Style Ranch
Bedrooms 3
Full Baths 2
HOA Fees $421/mo
HOA Y/N true
Year Built 2018
Tax Year 2018
Lot Size 4,791 Sqft
Acres 0.11
Property Description
A 55+ active adult community. This Energy Star Certified home has 3 Bedrooms, 2 full Baths and a beautiful open floor plan. With a maintenance free covered front porch, a 10x12 maintenance free back deck and a concrete patio area for bbq, what more could you ask for? Raised Panel Grey cabinets in the Kitchen with recessed lighting and an island worktop. 8' flat ceilings throughout. Tray ceiling in living room. Brushed Nicle light fixtures. Double hung windows. Two car insulated garage. Concrete driveway. Central Air and a Gorgeous Landscaped front yard. Home comes with a Full 15 Month Warranty. Downsize to Luxury One Floor Living. Lease fee of $421. includes taxes, city water, city sewer, trash/recycling and road maintenance .Economical Westfield gas and electric. Compare that to your taxes and you will see this is affordable retirement living! 3500 sq.ft. community center with fitness room, library, conference room and common room. Stainless steal refrigerator, stove, dishwasher.
Location
State MA
County Hampden
Zoning 55+
Direction Off Russellville Rd
Rooms
Primary Bedroom Level First
Kitchen Flooring - Vinyl, Dining Area, Kitchen Island, Cabinets - Upgraded, Stainless Steel Appliances
Interior
Interior Features Finish - Sheetrock
Heating Forced Air, Natural Gas
Cooling Central Air
Flooring Vinyl, Carpet, Laminate
Appliance Range, Dishwasher, Microwave, Refrigerator, Gas Water Heater, Tank Water Heater, Utility Connections for Gas Range, Utility Connections for Gas Dryer, Utility Connections for Electric Dryer
Laundry Flooring - Laminate, First Floor, Washer Hookup
Exterior
Exterior Feature Rain Gutters, Professional Landscaping, Sprinkler System
Garage Spaces 2.0
Community Features Walk/Jog Trails
Utilities Available for Gas Range, for Gas Dryer, for Electric Dryer, Washer Hookup
Roof Type Shingle
Total Parking Spaces 4
Garage Yes
Building
Lot Description Cleared, Level
Foundation Slab
Sewer Public Sewer
Water Public
Architectural Style Ranch
Others
Senior Community true
Read Less Info
Want to know what your home might be worth? Contact us for a FREE valuation!

Our team is ready to help you sell your home for the highest possible price ASAP
Bought with Linda Fawcett • Coldwell Banker Residential Brokerage - Longmeadow
GET MORE INFORMATION
Broker-Owner






