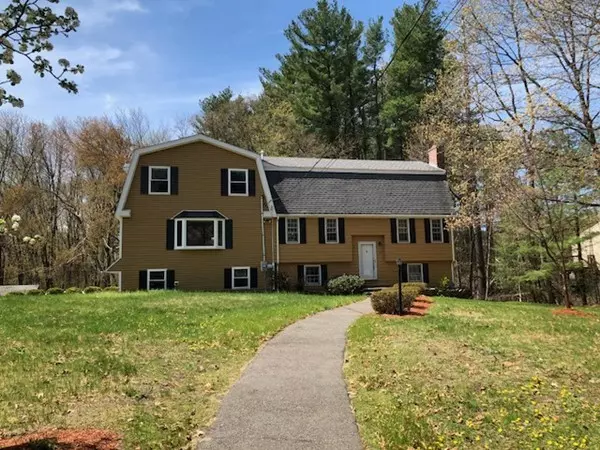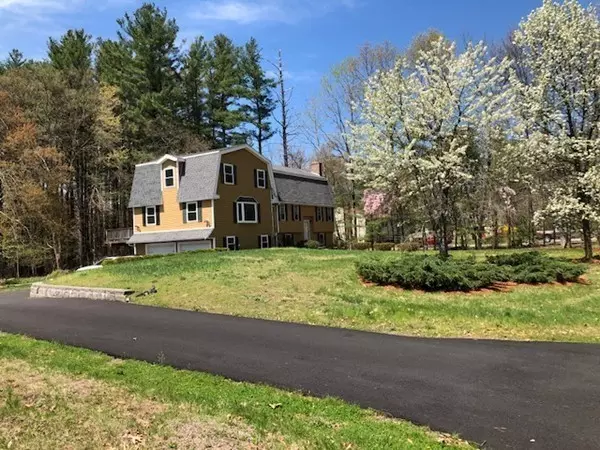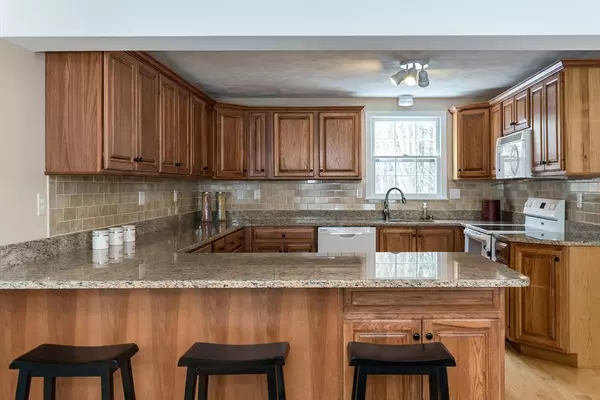$580,000
$579,999
For more information regarding the value of a property, please contact us for a free consultation.
4 Beds
3.5 Baths
3,001 SqFt
SOLD DATE : 08/23/2018
Key Details
Sold Price $580,000
Property Type Single Family Home
Sub Type Single Family Residence
Listing Status Sold
Purchase Type For Sale
Square Footage 3,001 sqft
Price per Sqft $193
MLS Listing ID 72297464
Sold Date 08/23/18
Style Gambrel /Dutch
Bedrooms 4
Full Baths 3
Half Baths 1
HOA Y/N false
Year Built 1985
Annual Tax Amount $8,264
Tax Year 2018
Lot Size 0.690 Acres
Acres 0.69
Property Description
Must see this spacious, breathtaking home in a quiet, peaceful neighborhood. As you enter the front door, notice the first floor bedroom on the right with a fireplace, lots of light and a french glass door to the deck, over-looking a wooded lot. As you walk past the adjacent full bath, you enter a remodeled open floor-plan kitchen, with stunning granite countertops & classic oak cabinets. This looks across a breakfast area and adjoining huge family room. Notice the gleaming hardwood floors through-out the first floor. The huge family room is great for entertaining guests or relaxing to watch sports events. Newly replaced carpets on the second floor and finished basement. The Master suite has a separate dressing room/office alternative as well as walk in closets. Plenty of closet space thoughout. Enjoy a master bath with Jacuzzi tub & multi-headed shower for a spa relaxation experience! Heated two car garage, heated & cooled basement plus wood stove and newly paved driveway
Location
State MA
County Middlesex
Zoning RS
Direction 3A North/South, Hopkins to Dorchester or Alexander to Dorchester
Rooms
Family Room Flooring - Hardwood, Window(s) - Picture
Basement Finished, Garage Access
Primary Bedroom Level Second
Dining Room Flooring - Hardwood, Window(s) - Picture
Kitchen Flooring - Hardwood, Window(s) - Picture, Countertops - Stone/Granite/Solid, Breakfast Bar / Nook
Interior
Interior Features Office, 3/4 Bath
Heating Forced Air, Oil, Propane
Cooling Central Air
Flooring Tile, Carpet, Hardwood
Fireplaces Number 2
Appliance Range, Dishwasher, Microwave, Washer, Dryer, Electric Water Heater, Utility Connections for Electric Range, Utility Connections for Electric Oven, Utility Connections for Gas Dryer
Laundry In Basement
Exterior
Exterior Feature Rain Gutters, Storage, Sprinkler System
Garage Spaces 2.0
Community Features Tennis Court(s), Park, Public School
Utilities Available for Electric Range, for Electric Oven, for Gas Dryer
Roof Type Shingle
Total Parking Spaces 8
Garage Yes
Building
Lot Description Wooded, Gentle Sloping
Foundation Concrete Perimeter, Irregular
Sewer Private Sewer
Water Public
Architectural Style Gambrel /Dutch
Schools
Elementary Schools Shawsheen
Middle Schools Wilmington Midd
High Schools Wilmington
Others
Acceptable Financing Lender Approval Required
Listing Terms Lender Approval Required
Read Less Info
Want to know what your home might be worth? Contact us for a FREE valuation!

Our team is ready to help you sell your home for the highest possible price ASAP
Bought with Deborah Higgins • Keller Williams Realty
GET MORE INFORMATION
Broker-Owner






