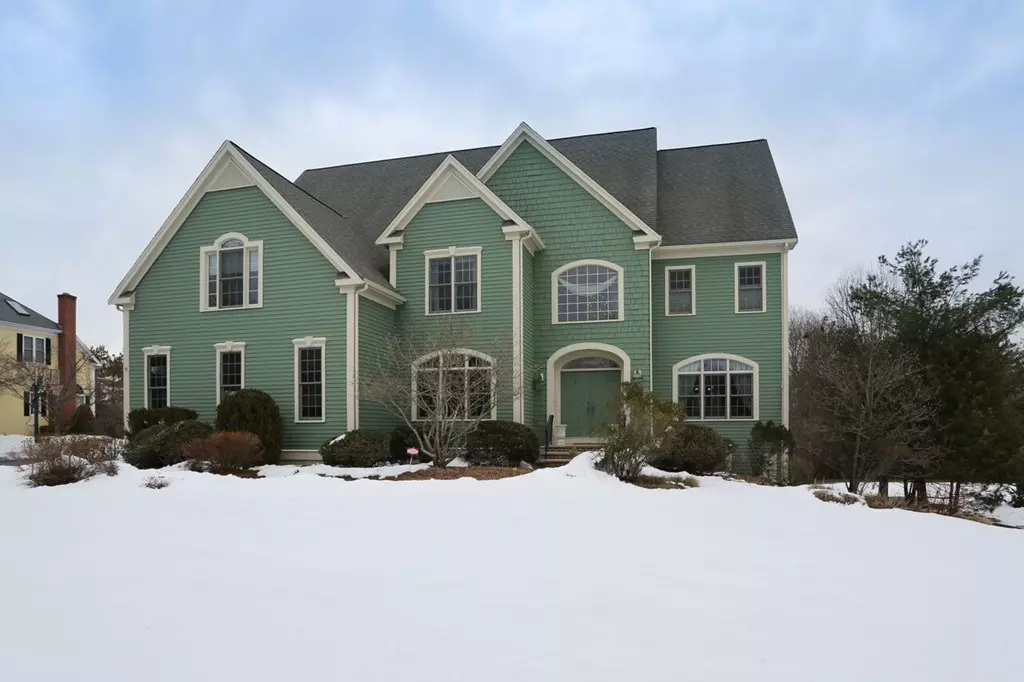$1,070,000
$1,100,000
2.7%For more information regarding the value of a property, please contact us for a free consultation.
4 Beds
4 Baths
5,440 SqFt
SOLD DATE : 06/28/2018
Key Details
Sold Price $1,070,000
Property Type Single Family Home
Sub Type Single Family Residence
Listing Status Sold
Purchase Type For Sale
Square Footage 5,440 sqft
Price per Sqft $196
MLS Listing ID 72297348
Sold Date 06/28/18
Style Colonial
Bedrooms 4
Full Baths 3
Half Baths 2
HOA Y/N false
Year Built 2000
Annual Tax Amount $15,373
Tax Year 2018
Lot Size 1.060 Acres
Acres 1.06
Property Description
WOW! Amazing home in great commuter location in the top notch community of Southborough with highly rated schools and a T stop! This open floor plan is filled with natural sunlight and truly has it ALL! The breathtaking open 2 story foyer with turned staircase flows into the front to back living room and dining room with columns and detail moldings. The 9 foot ceilings grace the enormous kitchen and eating area flowing seamlessly into the soaring family room with fireplace. The 4 season cathedral sunroom with skylights has a beautiful view of the oversized mahogany deck and flat back yard. The second floor is home to all very spacious four bedrooms and the laundry room. The master suite features a massive walk in closet, large windows with great views and plenty of room for a sitting area. The on suite master bath has beautiful cherry cabinets, a tile walk in shower and a Jacuzzi tub to relax in after a long day. The walk out finished basement is the icing on the cake!
Location
State MA
County Worcester
Zoning RA
Direction Pine Hill Road to Clemmons to Joslin
Rooms
Basement Full, Finished, Walk-Out Access
Interior
Interior Features Finish - Sheetrock, Wired for Sound
Heating Forced Air, Natural Gas
Cooling Central Air
Flooring Wood, Tile, Carpet
Fireplaces Number 2
Appliance Range, Dishwasher, Microwave, Washer, Dryer, Gas Water Heater, Plumbed For Ice Maker, Utility Connections for Gas Range
Exterior
Exterior Feature Rain Gutters, Professional Landscaping, Sprinkler System
Garage Spaces 3.0
Community Features Public Transportation, Shopping, Park, Walk/Jog Trails, Golf, Medical Facility, Conservation Area, Highway Access, House of Worship, Private School, Public School, T-Station
Utilities Available for Gas Range, Icemaker Connection
Roof Type Shingle
Total Parking Spaces 6
Garage Yes
Building
Lot Description Level
Foundation Concrete Perimeter
Sewer Private Sewer
Water Private
Architectural Style Colonial
Schools
Elementary Schools Finn/Woodward
Middle Schools Neary/Trottier
High Schools Algonquin
Others
Acceptable Financing Contract
Listing Terms Contract
Read Less Info
Want to know what your home might be worth? Contact us for a FREE valuation!

Our team is ready to help you sell your home for the highest possible price ASAP
Bought with Lisa Aron Williams • Coldwell Banker Residential Brokerage - Wayland
GET MORE INFORMATION
Broker-Owner






