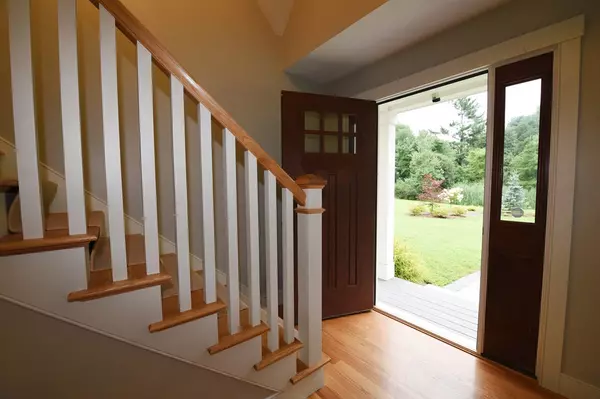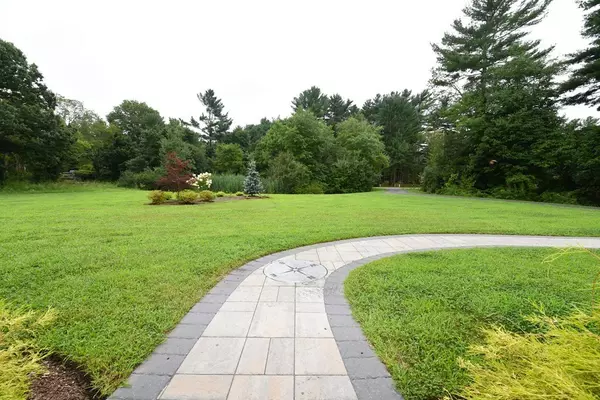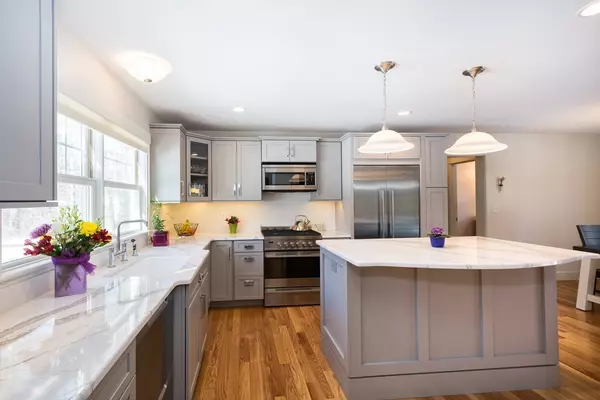$625,000
$650,000
3.8%For more information regarding the value of a property, please contact us for a free consultation.
4 Beds
2.5 Baths
2,692 SqFt
SOLD DATE : 10/26/2018
Key Details
Sold Price $625,000
Property Type Single Family Home
Sub Type Single Family Residence
Listing Status Sold
Purchase Type For Sale
Square Footage 2,692 sqft
Price per Sqft $232
MLS Listing ID 72296478
Sold Date 10/26/18
Style Cape
Bedrooms 4
Full Baths 2
Half Baths 1
HOA Y/N false
Year Built 2016
Annual Tax Amount $7,843
Tax Year 2018
Lot Size 1.000 Acres
Acres 1.0
Property Description
As You Step Through The Front Door Of This Nantucket-Style Cape Be Prepared To Be WOWED! Custom Built Four Bedroom Home Offers High Quality And Architectural Details Throughout. Modern, Well-Equipped Kitchen w/ Double Draw Dishwasher, Wine Cooler, Under-Cabinet Lighting, Fisher & Paykel Appliances, Large Center Island And Custom Cabinetry; Fit For A Gourmet Chef. First Floor Master Suite Allows For A Variety Of Uses; Today's Living Dynamics Or Multi-Generational Living. Elegant and functional design. The Second Floor Has Three Additional Large Bedrooms Connected By A Unique, Multi-Purpose Bonus Room. The Bright, Walk-Out Lower Level Has High Ceilings And Ready For Your Imagination. Close To The Herring Run Historical Park, Hiking and Walking Trails, Library, Shopping, Transportation, Train, Highway And Town Center. Set Back From The Road Offering A Truly Tranquil And Serenity Setting. Come View This Tastefully, Custom Designed Home That Might Be The One For You To Call HOME.
Location
State MA
County Plymouth
Zoning RES
Direction Route 14 | Barker Street to Allen Street
Rooms
Family Room Walk-In Closet(s), Flooring - Hardwood, Cable Hookup, Recessed Lighting
Basement Full, Walk-Out Access, Interior Entry, Garage Access, Concrete, Unfinished
Primary Bedroom Level Main
Kitchen Flooring - Hardwood, Dining Area, Countertops - Stone/Granite/Solid, Kitchen Island, Open Floorplan, Recessed Lighting, Stainless Steel Appliances, Wine Chiller, Gas Stove
Interior
Interior Features Closet - Walk-in, Open Floor Plan, Recessed Lighting, Ceiling - Cathedral, Closet, Bonus Room, Foyer, Central Vacuum
Heating Central, Forced Air, Natural Gas, ENERGY STAR Qualified Equipment
Cooling Central Air, ENERGY STAR Qualified Equipment, Whole House Fan
Flooring Tile, Hardwood, Flooring - Hardwood
Fireplaces Number 1
Fireplaces Type Living Room
Appliance Range, Dishwasher, Microwave, Refrigerator, Dryer, Water Treatment, Wine Refrigerator, Vacuum System, Gas Water Heater, Tank Water Heater, Utility Connections for Gas Range, Utility Connections for Electric Dryer
Laundry Flooring - Stone/Ceramic Tile, Countertops - Stone/Granite/Solid, Cabinets - Upgraded, Electric Dryer Hookup, Washer Hookup, First Floor
Exterior
Exterior Feature Professional Landscaping, Sprinkler System
Garage Spaces 2.0
Fence Fenced, Invisible
Community Features Public Transportation, Shopping, Tennis Court(s), Park, Walk/Jog Trails, Stable(s), Golf, Medical Facility, Conservation Area, Highway Access, T-Station
Utilities Available for Gas Range, for Electric Dryer, Washer Hookup
Roof Type Shingle
Total Parking Spaces 6
Garage Yes
Building
Lot Description Wooded, Level
Foundation Concrete Perimeter
Sewer Private Sewer
Water Public
Architectural Style Cape
Schools
Elementary Schools North Pembroke
Middle Schools Pcms
High Schools Phs
Others
Senior Community false
Read Less Info
Want to know what your home might be worth? Contact us for a FREE valuation!

Our team is ready to help you sell your home for the highest possible price ASAP
Bought with Valerie Hill • Coldwell Banker Residential Brokerage - Westwood
GET MORE INFORMATION
Broker-Owner






