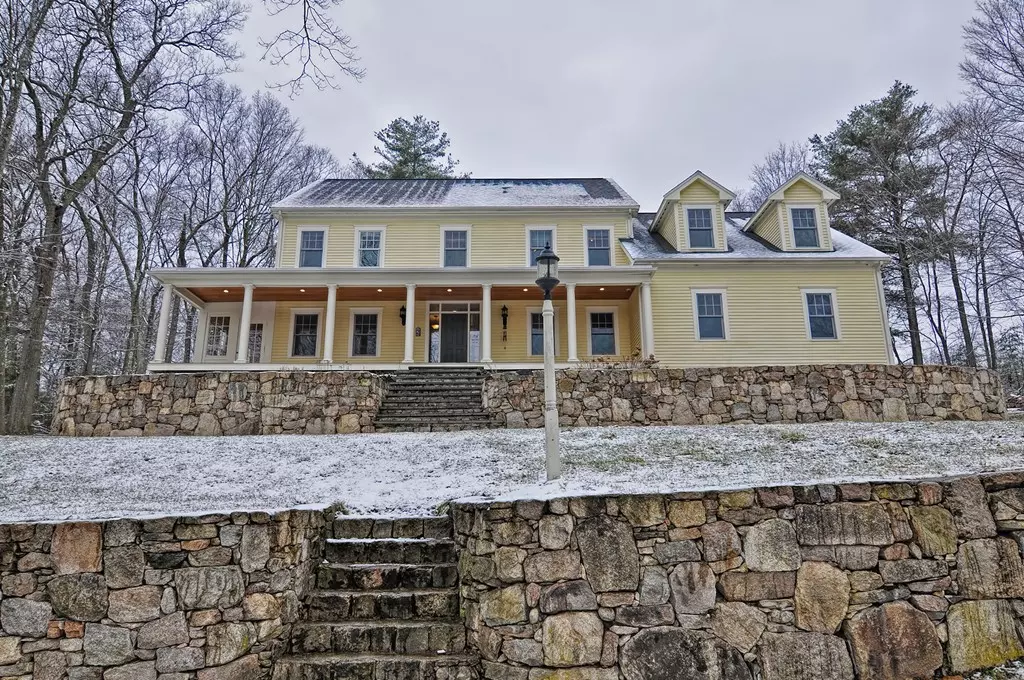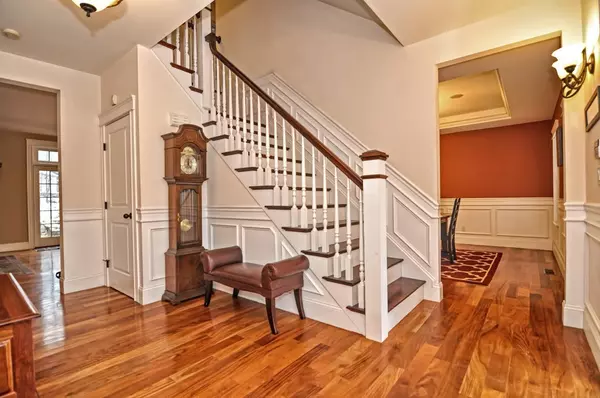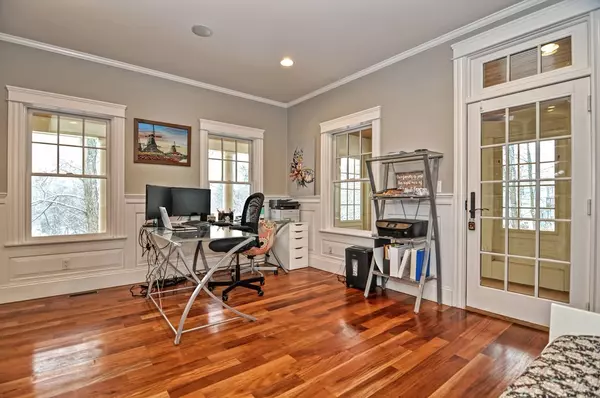$825,000
$850,000
2.9%For more information regarding the value of a property, please contact us for a free consultation.
4 Beds
3.5 Baths
3,693 SqFt
SOLD DATE : 06/26/2018
Key Details
Sold Price $825,000
Property Type Single Family Home
Sub Type Single Family Residence
Listing Status Sold
Purchase Type For Sale
Square Footage 3,693 sqft
Price per Sqft $223
MLS Listing ID 72292621
Sold Date 06/26/18
Style Farmhouse
Bedrooms 4
Full Baths 3
Half Baths 1
Year Built 2007
Annual Tax Amount $11,900
Tax Year 2018
Lot Size 0.920 Acres
Acres 0.92
Property Description
Set on a knoll on a dead end and backing on to the desirable Stockwell Farms neighborhood this stunning home is a short distance from the commuter train. Builders own property with many upgrades, combines luxury features with large open spaces. Chefs kitchen with s/s appliances, granite counters and custom cabinets Master retreat with sitting room, h/woods,walk in closet. Dining room with custom millwork and tray ceiling, large Family room w/fireplace, sunroom to patio, formal sitting/study, 3 car garage with storage,patio area with large yard bounded by stone walls. All this plus third level ready to finish with plumbing ready for au pair suite or playroom and large walkout basement ready to finish for even more space!
Location
State MA
County Worcester
Zoning RB
Direction Southville Road to Parker St
Rooms
Family Room Ceiling Fan(s), Flooring - Hardwood, Window(s) - Picture, French Doors, Exterior Access, Sunken
Basement Full, Walk-Out Access, Interior Entry, Unfinished
Primary Bedroom Level Second
Dining Room Flooring - Hardwood, Window(s) - Picture, Chair Rail, Wainscoting
Kitchen Flooring - Hardwood, Window(s) - Picture, Countertops - Stone/Granite/Solid, Kitchen Island, Breakfast Bar / Nook, Cabinets - Upgraded, Exterior Access, Recessed Lighting
Interior
Interior Features Closet/Cabinets - Custom Built, Cable Hookup, Ceiling Fan(s), Study, Sun Room, Wired for Sound
Heating Forced Air, Oil
Cooling Central Air
Flooring Hardwood, Flooring - Hardwood, Flooring - Stone/Ceramic Tile
Fireplaces Number 2
Fireplaces Type Family Room, Kitchen
Appliance Oven, Dishwasher, Trash Compactor, Microwave, Countertop Range, Refrigerator, Tank Water Heater
Laundry Closet/Cabinets - Custom Built, Flooring - Hardwood, Window(s) - Picture, Electric Dryer Hookup, Recessed Lighting, Washer Hookup, Second Floor
Exterior
Exterior Feature Balcony, Professional Landscaping, Garden, Stone Wall
Garage Spaces 3.0
Community Features Public Transportation, Park, Highway Access, House of Worship, Private School, Public School
Waterfront Description Beach Front, Lake/Pond, 1 to 2 Mile To Beach, Beach Ownership(Public)
Total Parking Spaces 6
Garage Yes
Building
Lot Description Cleared, Gentle Sloping
Foundation Concrete Perimeter
Sewer Inspection Required for Sale
Water Public
Architectural Style Farmhouse
Read Less Info
Want to know what your home might be worth? Contact us for a FREE valuation!

Our team is ready to help you sell your home for the highest possible price ASAP
Bought with Michael Stein • Redfin Corp.
GET MORE INFORMATION
Broker-Owner






