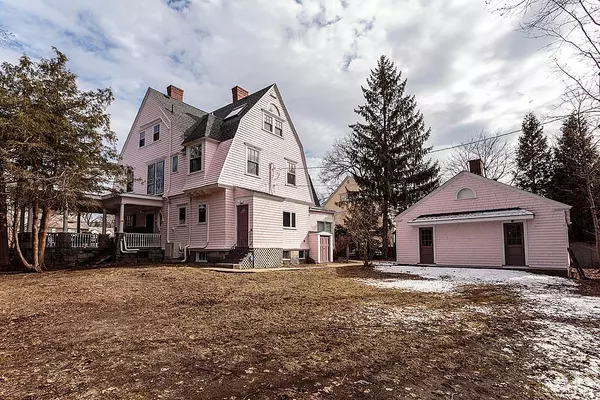$1,530,000
$1,599,000
4.3%For more information regarding the value of a property, please contact us for a free consultation.
5 Beds
4.5 Baths
3,933 SqFt
SOLD DATE : 06/28/2018
Key Details
Sold Price $1,530,000
Property Type Single Family Home
Sub Type Single Family Residence
Listing Status Sold
Purchase Type For Sale
Square Footage 3,933 sqft
Price per Sqft $389
Subdivision The Flats
MLS Listing ID 72285993
Sold Date 06/28/18
Style Colonial, Victorian, Gambrel /Dutch
Bedrooms 5
Full Baths 4
Half Baths 1
HOA Y/N false
Year Built 1893
Annual Tax Amount $17,329
Tax Year 2018
Lot Size 0.350 Acres
Acres 0.35
Property Description
Don't miss this opportunity ~ New Price! Majestic Winchester Home located on a level 15,000+ sf lot; a wonderful blend of old world charm & craftsmanship with todays updates! Breathtaking entry foyer with with beautiful original woodwork, oversized family room with fireplace, sunlit living room with fireplace, formal dining room with beautiful detail, and additional fireplace! Renovated, expanded sunlit kitchen with cherry cabinets and granite countertops, surround sound, coffered ceiling, butlers pantry and adjacent mudroom with rear access to oversized 2 car garage. Second floor features 4 large bedrooms, with great closets, and 2 oversized baths. 3rd floor offers 2+rooms; a master with full size jacuzzi/bath. Lower level offers spacious gym and rec. room Enjoy summer evenings on the gorgeous covered porch, overlooking private rear yard. Many updates throughout including high end windows, roof, heat, a/c, kitchen, and many more.. this is a very special home~ Ambrose Elementary
Location
State MA
County Middlesex
Zoning RDB
Direction From Winchester Center - take Church St. and turn left onto Bacon Street
Rooms
Family Room Closet/Cabinets - Custom Built, Flooring - Hardwood, Window(s) - Bay/Bow/Box, Cable Hookup
Basement Full, Partially Finished, Interior Entry, Bulkhead
Primary Bedroom Level Third
Dining Room Coffered Ceiling(s), Closet/Cabinets - Custom Built, Flooring - Hardwood, High Speed Internet Hookup, Wainscoting
Kitchen Coffered Ceiling(s), Flooring - Hardwood, Window(s) - Picture, Pantry, Countertops - Stone/Granite/Solid, Kitchen Island, Cabinets - Upgraded, Cable Hookup, Exterior Access, Recessed Lighting, Remodeled, Stainless Steel Appliances, Washer Hookup, Gas Stove
Interior
Interior Features Bathroom - Full, Bathroom - With Tub, Office, Bathroom, Exercise Room, Game Room, Sun Room, Sauna/Steam/Hot Tub
Heating Forced Air, Electric Baseboard, Natural Gas
Cooling Wall Unit(s)
Flooring Wood, Tile, Carpet, Flooring - Wall to Wall Carpet, Flooring - Stone/Ceramic Tile, Flooring - Laminate
Fireplaces Number 4
Fireplaces Type Dining Room, Family Room, Living Room, Bedroom
Appliance Range, Oven, Dishwasher, Disposal, Refrigerator, Washer, Dryer, Range Hood, Gas Water Heater, Utility Connections for Gas Range
Laundry Main Level, First Floor
Exterior
Exterior Feature Storage
Garage Spaces 2.0
Community Features Public Transportation, Shopping, Tennis Court(s), Park, Walk/Jog Trails, Golf, Medical Facility, Laundromat, Public School, T-Station
Utilities Available for Gas Range
Waterfront Description Beach Front, Lake/Pond, 3/10 to 1/2 Mile To Beach, Beach Ownership(Public)
Roof Type Shingle
Total Parking Spaces 5
Garage Yes
Building
Foundation Stone
Sewer Public Sewer
Water Public
Architectural Style Colonial, Victorian, Gambrel /Dutch
Schools
Elementary Schools Ambrose
Middle Schools Mccall
High Schools Whs
Read Less Info
Want to know what your home might be worth? Contact us for a FREE valuation!

Our team is ready to help you sell your home for the highest possible price ASAP
Bought with Paula R. Sughrue • Better Homes and Gardens Real Estate - The Shanahan Group
GET MORE INFORMATION
Broker-Owner






