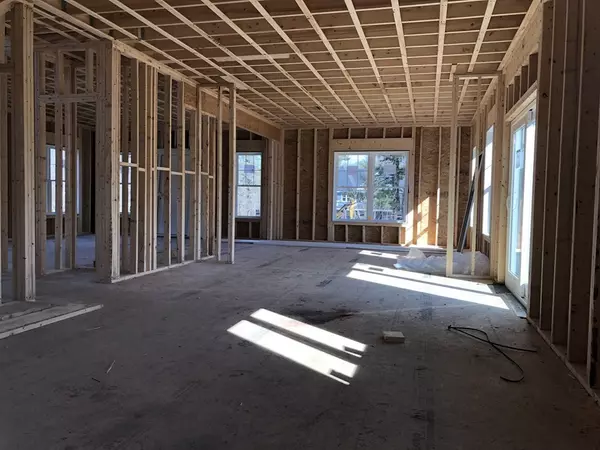$774,900
$774,900
For more information regarding the value of a property, please contact us for a free consultation.
4 Beds
2.5 Baths
3,304 SqFt
SOLD DATE : 07/09/2018
Key Details
Sold Price $774,900
Property Type Single Family Home
Sub Type Single Family Residence
Listing Status Sold
Purchase Type For Sale
Square Footage 3,304 sqft
Price per Sqft $234
Subdivision The Alcove
MLS Listing ID 72284485
Sold Date 07/09/18
Style Colonial
Bedrooms 4
Full Baths 2
Half Baths 1
HOA Fees $100/mo
HOA Y/N true
Year Built 2018
Tax Year 2017
Lot Size 1.180 Acres
Acres 1.18
Property Description
NEW CONSTRUCTION | Welcome to The Alcove, Franklin's newest 3-lot subdivision! This 11-room, 3304 sqft Colonial has been meticulously designed by the Builder to accommodate the needs and wants of today's Buyer | 4 Bedrooms, 2.5 Baths, 2-Car Attached Garage | Home is sited beautifully on a 1.18 acre tree-lined lot | Expansive Open Floor Plan Makes this Home Perfect for Entertaining | Soaring open 2-story Foyer | Over-Sized Windows | Hardwoods throughout 1st Floor & 2nd Floor Hallway | Elegant Portico Balcony | Well appointed Kitchen packed with Storage & Pantry | Ultra High Efficient Heating & Cooling systems (2 zones each) | Full Walkout Basement with slider & windows delivered in "semi-finished" condition (framed) | Mudroom outfitted with bench seating & hanging/cubby storage | Enormous Master Bedroom Suite with His & Her Walk-In Closets & Spacious En-Suite Bath | Projected June Delivery | Franklin ranked the Safest City in the State and the #3 Safest City in the Nation for 2018
Location
State MA
County Norfolk
Zoning RES
Direction Washington Street to South Street
Rooms
Family Room Flooring - Hardwood
Basement Full, Walk-Out Access, Interior Entry, Concrete, Unfinished
Primary Bedroom Level Second
Dining Room Flooring - Hardwood
Kitchen Flooring - Hardwood, Countertops - Stone/Granite/Solid, Kitchen Island, Deck - Exterior, Open Floorplan, Recessed Lighting
Interior
Interior Features Entrance Foyer, Study, Mud Room
Heating Forced Air, Propane
Cooling Central Air
Flooring Tile, Carpet, Hardwood, Flooring - Hardwood, Flooring - Stone/Ceramic Tile
Fireplaces Number 1
Fireplaces Type Family Room
Appliance Range, Dishwasher, Microwave, Tank Water Heaterless
Laundry Flooring - Stone/Ceramic Tile, Second Floor
Exterior
Exterior Feature Rain Gutters
Garage Spaces 2.0
Community Features Public Transportation, Shopping, Park, Walk/Jog Trails, Golf, Highway Access, Public School, T-Station
Roof Type Shingle
Total Parking Spaces 6
Garage Yes
Building
Foundation Concrete Perimeter
Sewer Private Sewer
Water Public
Architectural Style Colonial
Schools
Elementary Schools Jefferson
Middle Schools Remington
High Schools Fhs
Others
Senior Community false
Acceptable Financing Contract
Listing Terms Contract
Read Less Info
Want to know what your home might be worth? Contact us for a FREE valuation!

Our team is ready to help you sell your home for the highest possible price ASAP
Bought with Megan Weiss • Keller Williams Realty
GET MORE INFORMATION
Broker-Owner






