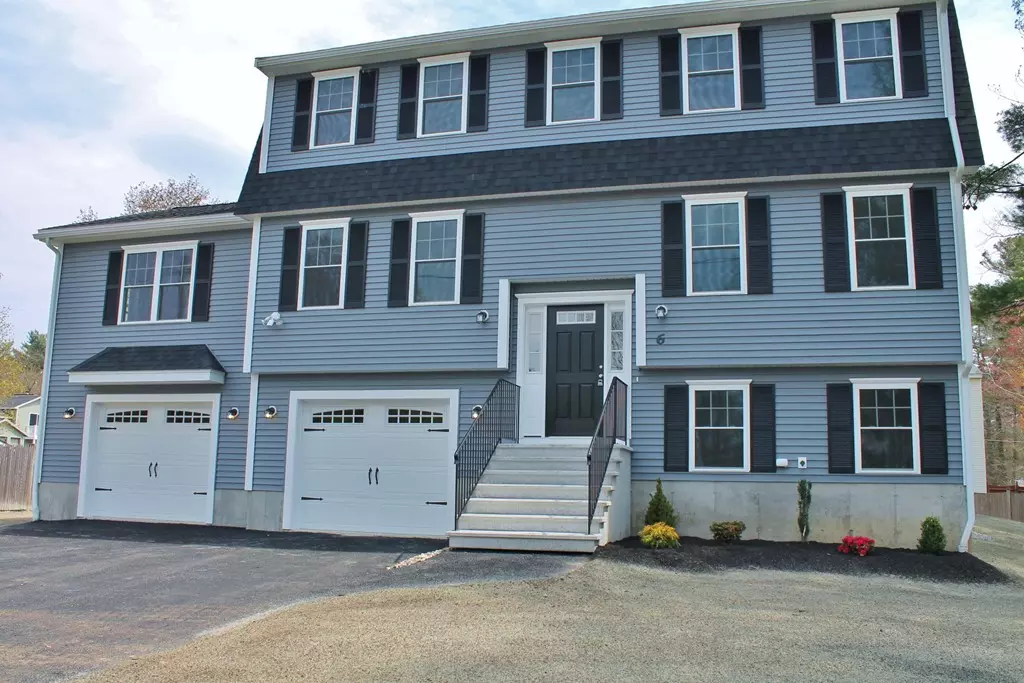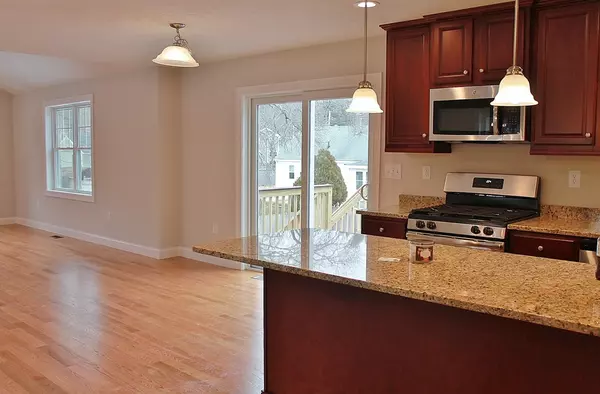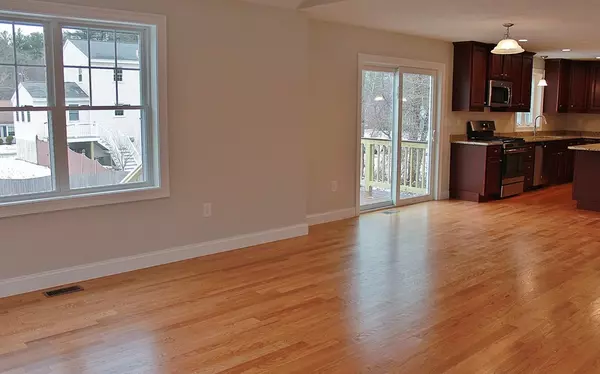$682,500
$684,900
0.4%For more information regarding the value of a property, please contact us for a free consultation.
3 Beds
2.5 Baths
2,328 SqFt
SOLD DATE : 06/28/2018
Key Details
Sold Price $682,500
Property Type Single Family Home
Sub Type Single Family Residence
Listing Status Sold
Purchase Type For Sale
Square Footage 2,328 sqft
Price per Sqft $293
Subdivision Hathaway Acres
MLS Listing ID 72277327
Sold Date 06/28/18
Style Colonial
Bedrooms 3
Full Baths 2
Half Baths 1
HOA Y/N false
Year Built 2018
Annual Tax Amount $4,664
Tax Year 2017
Lot Size 10,454 Sqft
Acres 0.24
Property Description
Here it is...the new construction you've been waiting for at an affordable price! Once you enter this spacious split colonial, you'll see an unbeatable value in a home ideally suited for entertainment & family living. This well designed home w/gleaming hw flrs offers an open floor plan for today's lifestyle incl an enormous famrm w/vaulted ceiling, rec lighting & gas frplc, open to exlarge fam sized kit w/dining area & sliders to deck. There's also an open formal dining room, and addt'l main floor room, suited for livrm, study or pot 4th bedrm, the choice is yours! 2nd floor features generous sized bdrms, main bath w/double vanity and master ensuite w/walk-in closet & master bath w/oversized soaking tub. Still need more space....there's an unfinished basement, that could be easily finished. Great yard, large enough for all your outdoor activities. Central a/c, high efficiency energy rated furnace and tankless hot water. All on a dead end street in prime No Wilmington, close to 62 & 93.
Location
State MA
County Middlesex
Area North Wilmington
Zoning res
Direction 62 to Woburn St, to Hathaway Rd to Coolidge Road
Rooms
Family Room Ceiling Fan(s), Flooring - Hardwood, Cable Hookup, Open Floorplan, Recessed Lighting
Basement Full, Interior Entry, Garage Access, Concrete
Primary Bedroom Level Second
Dining Room Flooring - Hardwood, Open Floorplan
Kitchen Flooring - Hardwood, Dining Area, Pantry, Countertops - Stone/Granite/Solid, Kitchen Island, Breakfast Bar / Nook, Open Floorplan, Recessed Lighting, Stainless Steel Appliances, Gas Stove
Interior
Heating Forced Air, Natural Gas, Propane
Cooling Central Air
Flooring Wood, Tile, Carpet, Hardwood
Fireplaces Number 1
Fireplaces Type Family Room
Appliance Range, Dishwasher, Microwave, Propane Water Heater, Tank Water Heaterless, Plumbed For Ice Maker, Utility Connections for Gas Range, Utility Connections for Gas Dryer, Utility Connections for Electric Dryer
Laundry First Floor, Washer Hookup
Exterior
Exterior Feature Rain Gutters, Professional Landscaping
Garage Spaces 2.0
Community Features Shopping, Highway Access, Public School
Utilities Available for Gas Range, for Gas Dryer, for Electric Dryer, Washer Hookup, Icemaker Connection
Roof Type Shingle
Total Parking Spaces 4
Garage Yes
Building
Foundation Concrete Perimeter
Sewer Private Sewer
Water Public
Architectural Style Colonial
Schools
Elementary Schools Woburn St
Middle Schools Wilmingto
High Schools Wilmington
Others
Senior Community false
Read Less Info
Want to know what your home might be worth? Contact us for a FREE valuation!

Our team is ready to help you sell your home for the highest possible price ASAP
Bought with Mona Bottoni • Keller Williams Realty
GET MORE INFORMATION
Broker-Owner






