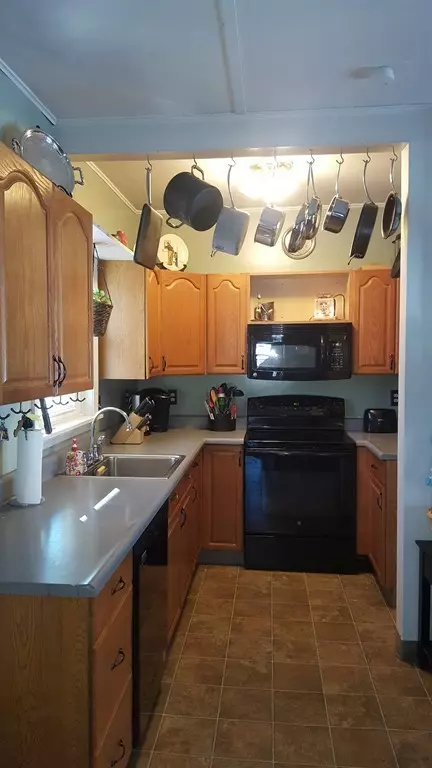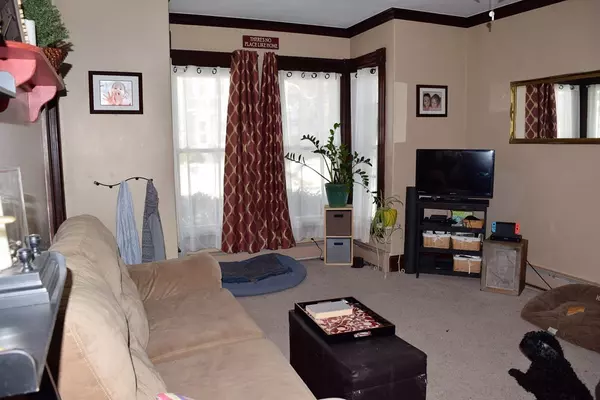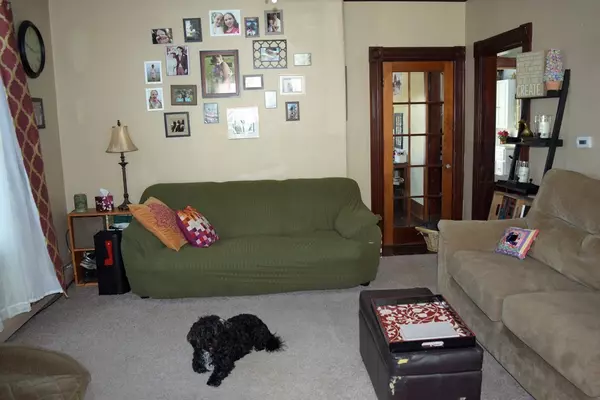$183,000
$185,000
1.1%For more information regarding the value of a property, please contact us for a free consultation.
3 Beds
1.5 Baths
1,578 SqFt
SOLD DATE : 07/02/2018
Key Details
Sold Price $183,000
Property Type Single Family Home
Sub Type Single Family Residence
Listing Status Sold
Purchase Type For Sale
Square Footage 1,578 sqft
Price per Sqft $115
MLS Listing ID 72270152
Sold Date 07/02/18
Style Victorian
Bedrooms 3
Full Baths 1
Half Baths 1
Year Built 1900
Annual Tax Amount $2,484
Tax Year 2017
Lot Size 0.580 Acres
Acres 0.58
Property Description
Beautiful Victorian with 3 Story Barn, and Amazing Fenced in Yard. This home offers 3-4 bedrooms with bright sunny windows which have been recently updated. 1.5 Baths with a claw foot tub. The 1st floor has huge kitchen with pellet stove, dining room with builtin, mudroom and laundry room, living room. and full bath. The 2nd floor has 3 large bedrooms all with wood floors, 1/2 bath, and Bonus room with 2nd stair case down to mudroom. The basement is a walkout perfect for those who like crafting. It leads to the HUGE fenced in back yard which offers Pergola with fire pit and a little piece of FENWAY, new tree fort, small outbuilding, flower beds, Green House, and 3 Story barn with electric. Set at the end of a quiet road close to downtown, schools, and Route 2
Location
State MA
County Franklin
Zoning A
Direction Route 2 to 122 to W River to Pleasant St. Property is at the end of the road
Rooms
Primary Bedroom Level Second
Dining Room Closet/Cabinets - Custom Built, Flooring - Hardwood
Kitchen Wood / Coal / Pellet Stove, Flooring - Vinyl, Dining Area
Interior
Interior Features Wainscoting, Mud Room, Bonus Room
Heating Baseboard, Oil
Cooling None
Flooring Wood, Vinyl, Carpet
Appliance Range, Electric Water Heater, Utility Connections for Electric Range, Utility Connections for Electric Oven, Utility Connections for Electric Dryer
Laundry Dryer Hookup - Electric, Washer Hookup, First Floor
Exterior
Exterior Feature Storage, Garden, Stone Wall
Fence Fenced
Community Features Shopping, Tennis Court(s), Park, Walk/Jog Trails, Stable(s), Medical Facility, Laundromat, Conservation Area, House of Worship, Private School, Public School
Utilities Available for Electric Range, for Electric Oven, for Electric Dryer
Roof Type Shingle
Total Parking Spaces 5
Garage No
Building
Lot Description Cleared
Foundation Stone
Sewer Public Sewer
Water Public
Architectural Style Victorian
Others
Senior Community false
Read Less Info
Want to know what your home might be worth? Contact us for a FREE valuation!

Our team is ready to help you sell your home for the highest possible price ASAP
Bought with Robert Cutting • Jones Group REALTORS®
GET MORE INFORMATION
Broker-Owner






