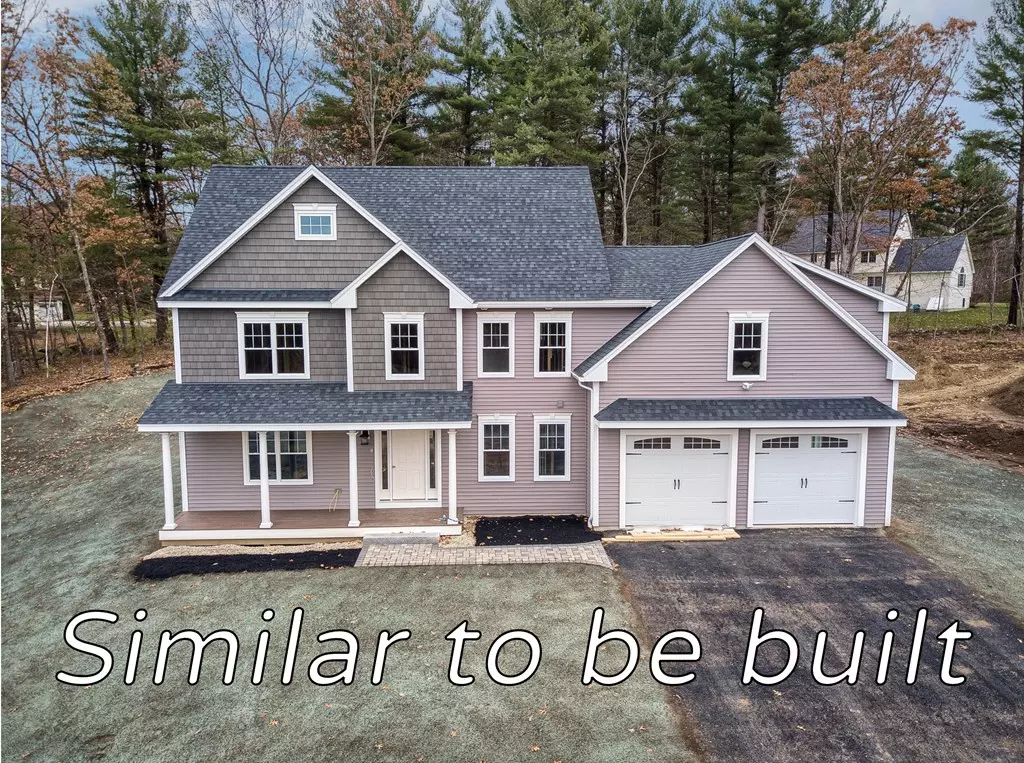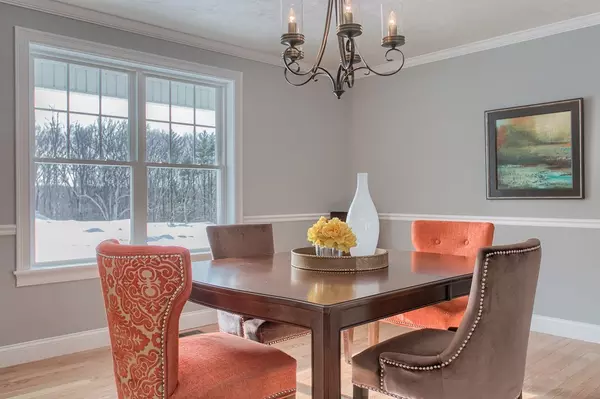$579,500
$579,500
For more information regarding the value of a property, please contact us for a free consultation.
4 Beds
2.5 Baths
2,797 SqFt
SOLD DATE : 08/03/2018
Key Details
Sold Price $579,500
Property Type Single Family Home
Sub Type Single Family Residence
Listing Status Sold
Purchase Type For Sale
Square Footage 2,797 sqft
Price per Sqft $207
Subdivision Graceland Park
MLS Listing ID 72245188
Sold Date 08/03/18
Style Colonial
Bedrooms 4
Full Baths 2
Half Baths 1
HOA Y/N true
Year Built 2018
Tax Year 2017
Lot Size 0.380 Acres
Acres 0.38
Property Description
TO BE BUILT SPRING 2018 --- Lot 3 Liam's Lane @ Graceland Park --- custom designed home offering 9 Rooms, 4 Bedrooms, 2.5 Baths and 2,800 SqFt +/- of living space set on a wooded cul-de-sac including 15.9 acres of open space with access to trails. Graceland Park is convenient to The Loop Retail Village, Merrimack Valley Golf Club, CGS Elementary & Middle Schools and Interstates 93 & 495. This home features a warm and inviting open floor plan for ideal entertaining as well as the utility required for today's lifestyle. --- 1st floor features a center island granite & stainless Kitchen that flows to a fireplaced Family Room and Composite Deck. 1st floor also offers a formal Mudroom and Half Bath off the attached Garage. Stairway leading to 2nd floor will feature high quality hardwood. --- 2nd floor features a Master Suite with His & Hers closets, a formal Laundry Room, and a walk-up Attic. These homes will feature 2 Forced Hot Air & 2 Central Cooling systems. Interior photos from Lot 5.
Location
State MA
County Essex
Zoning RR
Direction Liam's Lane is on Waze & Google Maps. Otherwise, use 494 Howe Street.
Rooms
Family Room Flooring - Hardwood
Basement Full
Primary Bedroom Level Second
Dining Room Flooring - Hardwood
Kitchen Flooring - Hardwood, Countertops - Stone/Granite/Solid, Kitchen Island
Interior
Interior Features Mud Room, Finish - Earthen Plaster
Heating Forced Air, Propane
Cooling Central Air, Dual
Flooring Tile, Carpet, Hardwood, Flooring - Stone/Ceramic Tile
Fireplaces Number 1
Fireplaces Type Family Room
Appliance Range, Dishwasher, Microwave, Tank Water Heater
Laundry Flooring - Stone/Ceramic Tile, Washer Hookup, Second Floor
Exterior
Garage Spaces 2.0
Community Features Shopping, Walk/Jog Trails, Golf, Medical Facility, Conservation Area, Highway Access, House of Worship, Public School
Roof Type Shingle
Total Parking Spaces 4
Garage Yes
Building
Lot Description Cul-De-Sac
Foundation Concrete Perimeter
Sewer Public Sewer
Water Public
Architectural Style Colonial
Schools
Elementary Schools Cgs
Middle Schools Cgs
High Schools Mhs
Others
Senior Community false
Read Less Info
Want to know what your home might be worth? Contact us for a FREE valuation!

Our team is ready to help you sell your home for the highest possible price ASAP
Bought with Nicole Pelosi • RE/MAX Insight
GET MORE INFORMATION
Broker-Owner





