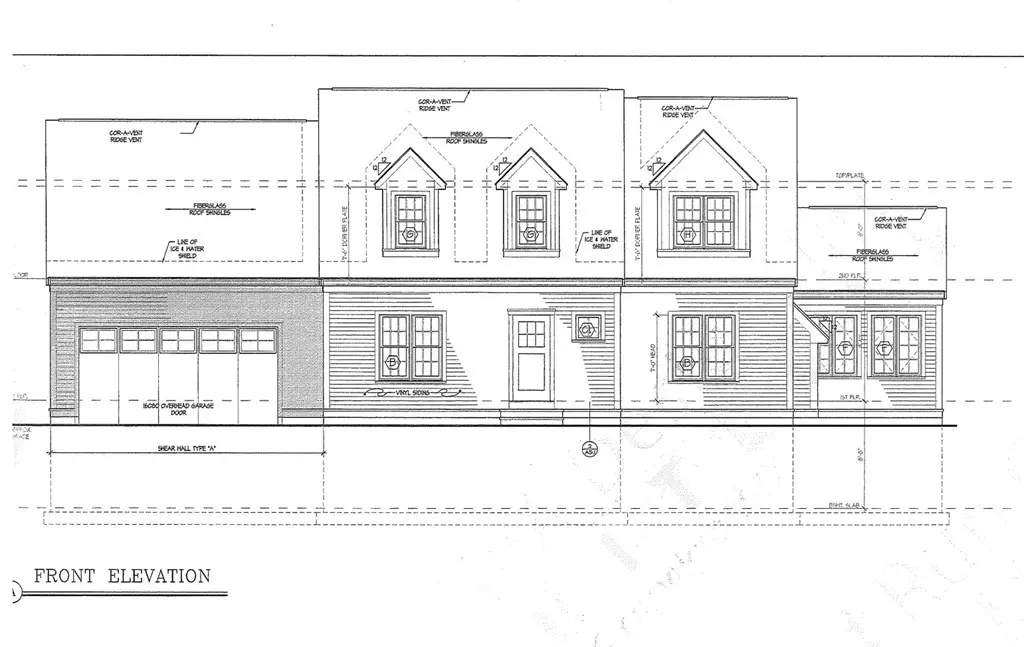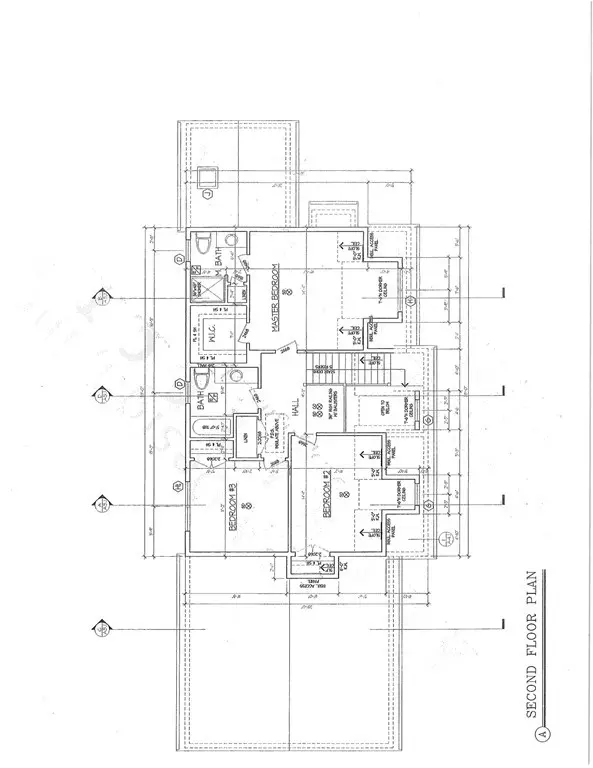$564,790
$545,900
3.5%For more information regarding the value of a property, please contact us for a free consultation.
3 Beds
2.5 Baths
2,077 SqFt
SOLD DATE : 06/29/2018
Key Details
Sold Price $564,790
Property Type Single Family Home
Sub Type Single Family Residence
Listing Status Sold
Purchase Type For Sale
Square Footage 2,077 sqft
Price per Sqft $271
Subdivision Eaglebrook Village
MLS Listing ID 72227659
Sold Date 06/29/18
Style Cape
Bedrooms 3
Full Baths 2
Half Baths 1
HOA Fees $6/ann
HOA Y/N true
Year Built 2018
Lot Size 1.020 Acres
Acres 1.02
Property Description
TO BE BUILT; Welcome to Eagle Brook Village, situated in a prime location with easy access to highways, public transportation, entertainment, shopping, lakes and abundant nature trails. We've added a sunroom and more square footage to this "DUXBURY" Cape Cod model to take advantage of scenic view of the conservation land. This pretty cape features a welcoming light-filled two story entry way that flows seamlessly into your family room with tall 9 foot ceilings. You'll enjoy cooking with all new stainless steal appliances and spending time at the granite center island. The second floor has three good sized bedrooms all together including a luxurious master suite with walk in closet, and en-suite bath with granite countertops and tile floors. This large wooded lot accommodates a walk out basement with full size windows and a sliding door to your private backyard where you can grill and carve out a garden space. There is still time to make your own selections!
Location
State MA
County Norfolk
Zoning RES
Direction Rte. 140 to Eaglebrook Blvd. GPS 750 FRANKLIN ST. WRENTHAM
Rooms
Family Room Ceiling Fan(s), Flooring - Hardwood, Deck - Exterior, Open Floorplan
Basement Full, Walk-Out Access, Interior Entry, Concrete, Unfinished
Primary Bedroom Level Second
Dining Room Flooring - Hardwood, Open Floorplan
Kitchen Flooring - Hardwood, Dining Area, Countertops - Stone/Granite/Solid, Kitchen Island, Open Floorplan, Recessed Lighting, Stainless Steel Appliances, Gas Stove
Interior
Interior Features Slider, Entry Hall, Sun Room, Mud Room, Finish - Cement Plaster, Finish - Sheetrock
Heating Forced Air, Natural Gas
Cooling Central Air
Flooring Tile, Carpet, Hardwood, Flooring - Wood
Appliance Microwave, ENERGY STAR Qualified Refrigerator, ENERGY STAR Qualified Dishwasher, Range - ENERGY STAR, Gas Water Heater, Plumbed For Ice Maker, Utility Connections for Gas Range, Utility Connections for Electric Dryer
Laundry Electric Dryer Hookup, Washer Hookup, First Floor
Exterior
Exterior Feature Rain Gutters, Professional Landscaping, Decorative Lighting
Garage Spaces 2.0
Community Features Public Transportation, Shopping, Pool, Tennis Court(s), Park, Walk/Jog Trails, Stable(s), Golf, Medical Facility, Bike Path, Conservation Area, Highway Access, House of Worship, Private School, Public School, T-Station
Utilities Available for Gas Range, for Electric Dryer, Washer Hookup, Icemaker Connection
Waterfront Description Beach Front, Lake/Pond, 1/2 to 1 Mile To Beach, Beach Ownership(Public)
View Y/N Yes
View Scenic View(s)
Roof Type Shingle
Total Parking Spaces 2
Garage Yes
Building
Lot Description Wooded, Level
Foundation Concrete Perimeter
Sewer Private Sewer
Water Public
Architectural Style Cape
Schools
Elementary Schools Delaney/Roderic
Middle Schools Kp Reg. Middle
High Schools King Philip Reg
Others
Acceptable Financing Contract, Lender Approval Required
Listing Terms Contract, Lender Approval Required
Read Less Info
Want to know what your home might be worth? Contact us for a FREE valuation!

Our team is ready to help you sell your home for the highest possible price ASAP
Bought with Tony DiMarsico • Redfin Corp.
GET MORE INFORMATION
Broker-Owner




