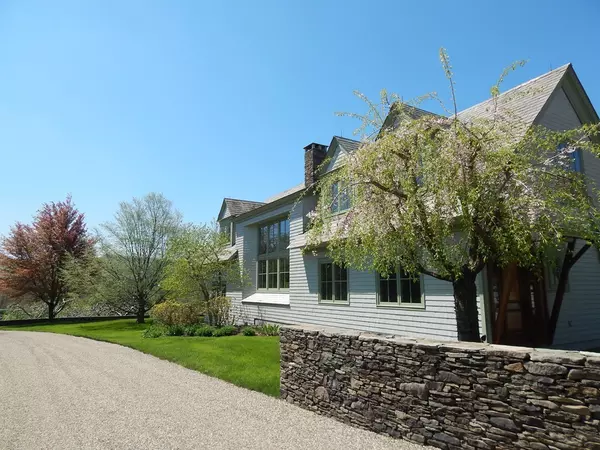$950,000
$999,999
5.0%For more information regarding the value of a property, please contact us for a free consultation.
4 Beds
5.5 Baths
4,618 SqFt
SOLD DATE : 08/03/2018
Key Details
Sold Price $950,000
Property Type Single Family Home
Sub Type Single Family Residence
Listing Status Sold
Purchase Type For Sale
Square Footage 4,618 sqft
Price per Sqft $205
MLS Listing ID 72223377
Sold Date 08/03/18
Style Contemporary
Bedrooms 4
Full Baths 5
Half Baths 1
HOA Y/N false
Year Built 1998
Annual Tax Amount $27,828
Tax Year 2017
Lot Size 2.970 Acres
Acres 2.97
Property Description
This majestic setting is the essence of the pioneer valley - breathtaking mountain views, rolling-lush lawns and meandering stone walls. Enjoy all from the private setting atop Sherry Circle! A carefully selected setting and thoughtfully designed floor plan combine to culminate in the perfect home. Cottage style elegance with a heart felt homey floor plan is delightfully bathed in sunlight from dawn to dusk. Rear wing provides a bed and bath on the first floor with second floor exercise room. The main house offers a flexible floor plan with sunken, spacious living room including cherry built-ins and custom designed fireplace. The dining room can easily seat a large group or an intimate party of four while westerly views provide the back drop for the evening. An elegant master bedroom suite offers a small office, walk in closet, full bath with separate tub and shower - walk up cupola with window seat a plus! A gracious place to entertain, the perfect place to call home.
Location
State MA
County Hampshire
Zoning RO
Direction Middle to So Orchard to Sherry Circle
Rooms
Basement Full, Partially Finished, Interior Entry
Primary Bedroom Level Second
Dining Room Coffered Ceiling(s), Flooring - Hardwood, Window(s) - Bay/Bow/Box, Open Floorplan, Recessed Lighting
Kitchen Closet/Cabinets - Custom Built, Flooring - Hardwood, Countertops - Stone/Granite/Solid, Recessed Lighting, Gas Stove
Interior
Interior Features Closet/Cabinets - Custom Built, Open Floor Plan, Bathroom - Full, Bathroom - Tiled With Tub & Shower, Countertops - Stone/Granite/Solid, Bathroom - 3/4, Bathroom - Tiled With Shower Stall, Exercise Room, Sun Room, Bathroom, Bonus Room
Heating Forced Air, Oil
Cooling Central Air
Flooring Wood, Tile, Carpet, Flooring - Wall to Wall Carpet, Flooring - Hardwood, Flooring - Stone/Ceramic Tile
Fireplaces Number 1
Fireplaces Type Living Room
Appliance Range, Dishwasher, Refrigerator, Washer, Dryer, Oil Water Heater, Water Heater(Separate Booster)
Laundry Flooring - Stone/Ceramic Tile, First Floor
Exterior
Exterior Feature Rain Gutters, Professional Landscaping, Sprinkler System, Decorative Lighting, Fruit Trees, Garden, Stone Wall
Garage Spaces 2.0
Community Features Public Transportation, Walk/Jog Trails, Golf, Bike Path, Conservation Area, Highway Access, House of Worship, Private School, Public School, University
View Y/N Yes
View Scenic View(s)
Roof Type Slate
Total Parking Spaces 6
Garage Yes
Building
Lot Description Cul-De-Sac, Gentle Sloping
Foundation Concrete Perimeter
Sewer Private Sewer
Water Public
Architectural Style Contemporary
Schools
Elementary Schools Amherst
Middle Schools Amherst Ms
High Schools Amherst Hs
Others
Senior Community false
Read Less Info
Want to know what your home might be worth? Contact us for a FREE valuation!

Our team is ready to help you sell your home for the highest possible price ASAP
Bought with Greg Stutsman • Sawicki Real Estate
GET MORE INFORMATION
Broker-Owner






