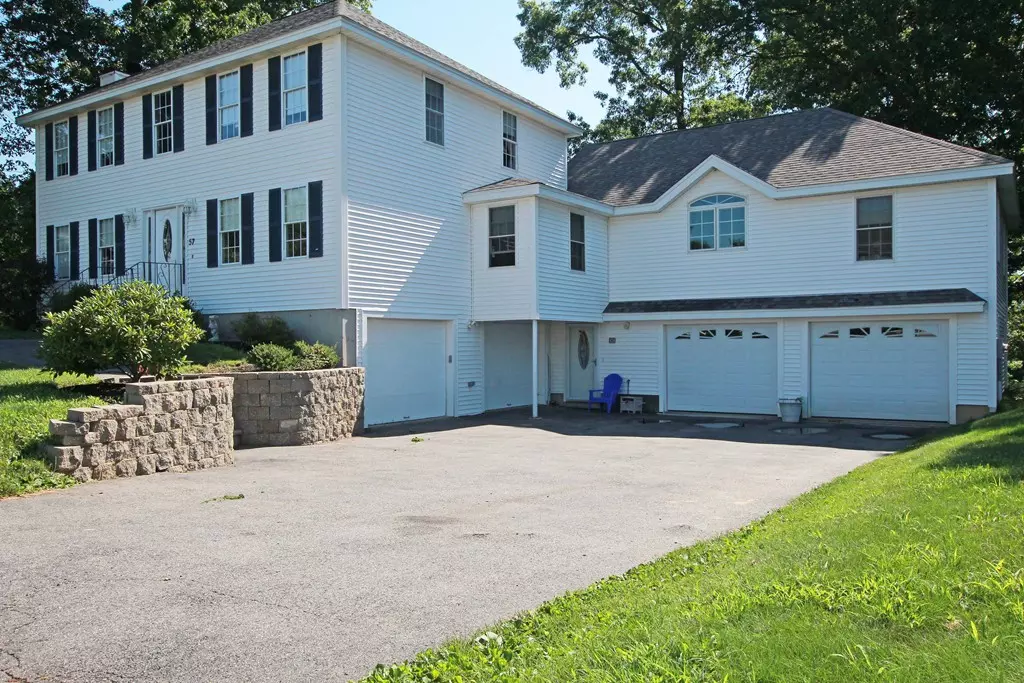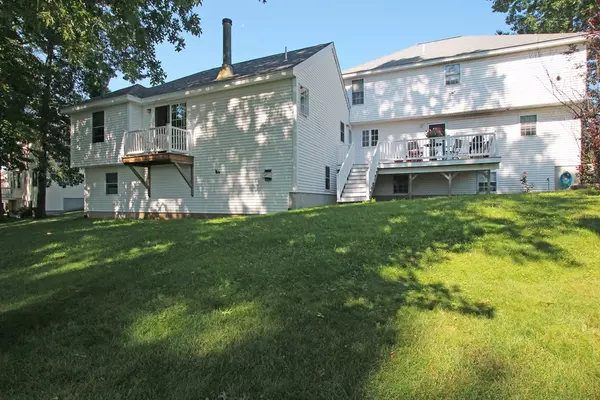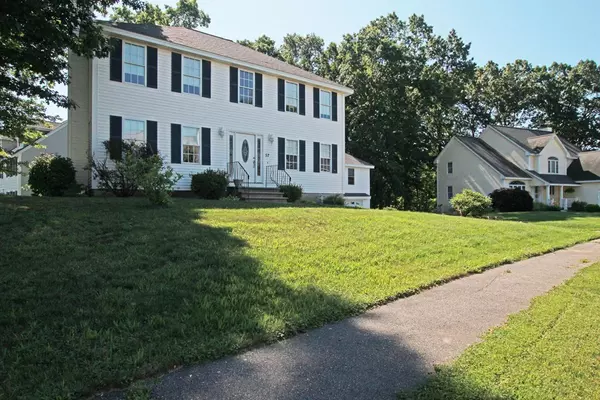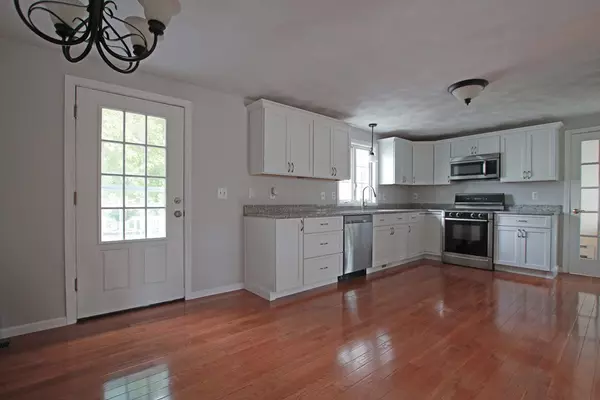$505,000
$522,300
3.3%For more information regarding the value of a property, please contact us for a free consultation.
4 Beds
2.5 Baths
3,338 SqFt
SOLD DATE : 08/02/2018
Key Details
Sold Price $505,000
Property Type Single Family Home
Sub Type Single Family Residence
Listing Status Sold
Purchase Type For Sale
Square Footage 3,338 sqft
Price per Sqft $151
Subdivision Pear Tree Village
MLS Listing ID 72199271
Sold Date 08/02/18
Style Colonial
Bedrooms 4
Full Baths 2
Half Baths 1
HOA Y/N false
Year Built 1997
Annual Tax Amount $5,963
Tax Year 2017
Lot Size 0.340 Acres
Acres 0.34
Property Description
** HAVERHILL - NEW TO THE MARKET ** Boasting 3,300+ S.F. of living area ...This impeccably maintained and well-appointed home is located in a prestigious cul-de-sac neighborhood and offers a unique floor plan with a LEGAL IN-LAW APARTMENT. The In-Law Apartment consists of one bedroom, one bath, kitchen, dining room and living room with a fireplace, all accessible from the lower foyer and the interior of the main house. The main house offers a new eat-in kitchen with granite and stainless, a formal dining room, a living room with a fireplace, all new hardwood floors on the first floor, a two story foyer and 3 generous bedrooms. All bathrooms have been recently updated as well … Abundant storage and a 4 car garage make this home a rare opportunity and an excellent value. Town Water and Sewer. Easy access to Routes 95 & 495, the Commuter Rail, Boston and 3 Major Airports.
Location
State MA
County Essex
Area Winnekenni Park
Zoning RE
Direction Elliot Street to Pear Tree Road
Rooms
Primary Bedroom Level Second
Dining Room Flooring - Hardwood
Kitchen Bathroom - Full, Flooring - Hardwood, Dining Area, Balcony / Deck, Countertops - Stone/Granite/Solid, Cabinets - Upgraded, Recessed Lighting, Remodeled
Interior
Interior Features Countertops - Stone/Granite/Solid, Kitchen Island, Entrance Foyer, Kitchen, Second Master Bedroom, Living/Dining Rm Combo, Inlaw Apt.
Heating Forced Air, Oil, Natural Gas, Fireplace
Cooling Central Air
Flooring Wood, Tile, Hardwood, Flooring - Stone/Ceramic Tile, Flooring - Hardwood
Fireplaces Number 2
Fireplaces Type Living Room
Appliance Dishwasher, Disposal, Microwave, Refrigerator, Oil Water Heater, Gas Water Heater, Plumbed For Ice Maker, Utility Connections for Gas Range, Utility Connections for Electric Range, Utility Connections for Gas Oven, Utility Connections for Electric Oven, Utility Connections for Electric Dryer
Laundry First Floor, Washer Hookup
Exterior
Exterior Feature Balcony, Storage
Garage Spaces 4.0
Community Features Golf, Medical Facility, Conservation Area, Highway Access, Public School
Utilities Available for Gas Range, for Electric Range, for Gas Oven, for Electric Oven, for Electric Dryer, Washer Hookup, Icemaker Connection
Roof Type Shingle
Total Parking Spaces 6
Garage Yes
Building
Lot Description Corner Lot, Wooded, Cleared, Gentle Sloping
Foundation Concrete Perimeter
Sewer Public Sewer
Water Public
Architectural Style Colonial
Schools
Elementary Schools Golden Hill
Middle Schools Nettle
High Schools Haverhill
Others
Senior Community false
Read Less Info
Want to know what your home might be worth? Contact us for a FREE valuation!

Our team is ready to help you sell your home for the highest possible price ASAP
Bought with Shane Bolduc • RE/MAX Main St. Associates
GET MORE INFORMATION
Broker-Owner






