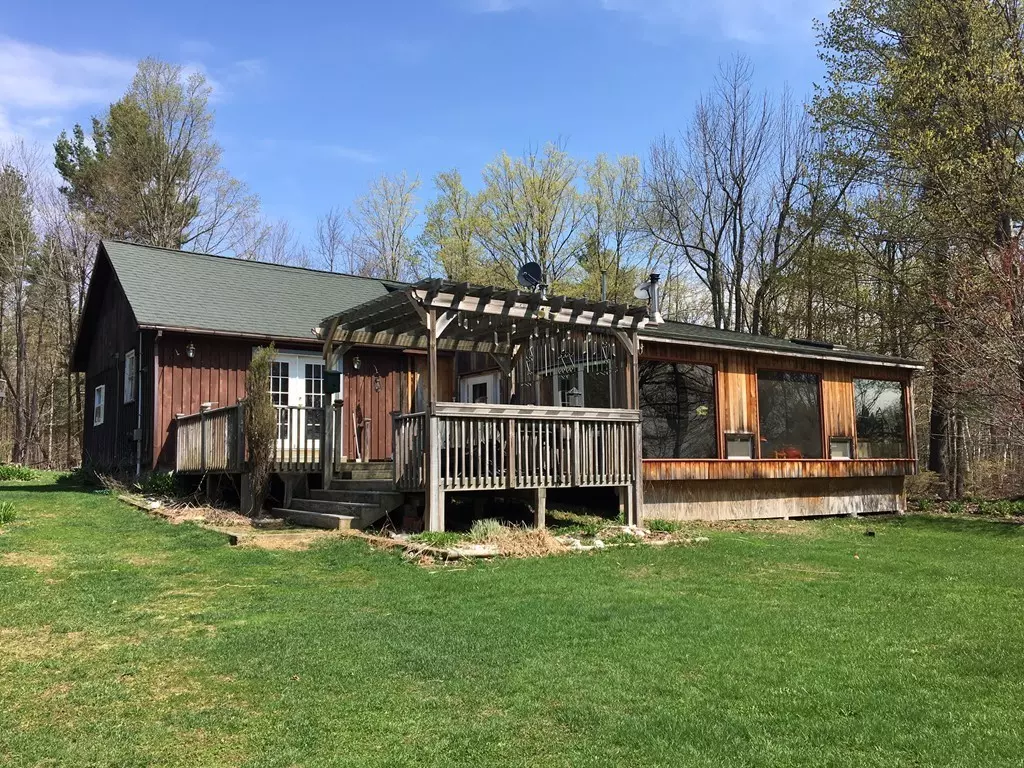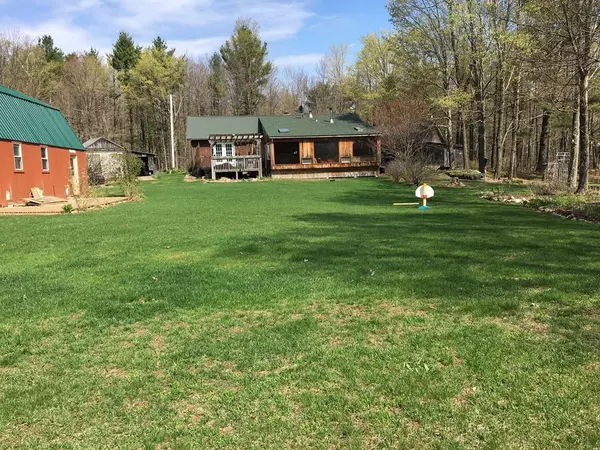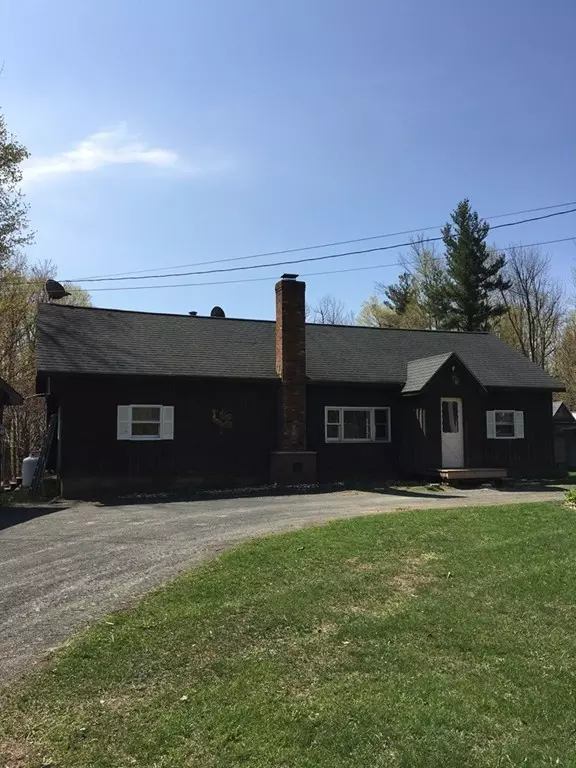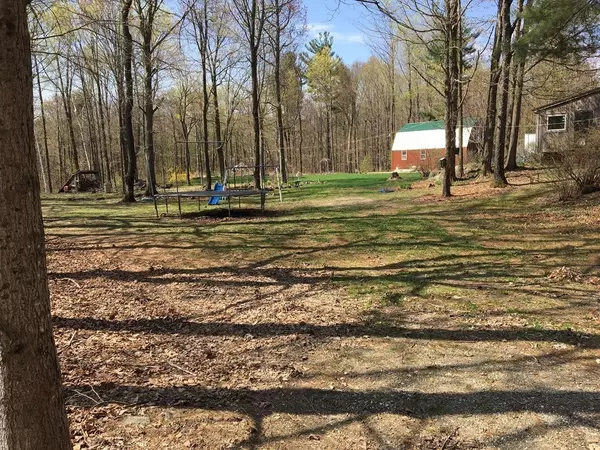$150,000
$190,000
21.1%For more information regarding the value of a property, please contact us for a free consultation.
3 Beds
1 Bath
1,796 SqFt
SOLD DATE : 08/10/2018
Key Details
Sold Price $150,000
Property Type Single Family Home
Sub Type Single Family Residence
Listing Status Sold
Purchase Type For Sale
Square Footage 1,796 sqft
Price per Sqft $83
Subdivision Charlemont
MLS Listing ID 72117954
Sold Date 08/10/18
Style Other (See Remarks)
Bedrooms 3
Full Baths 1
HOA Y/N false
Year Built 1960
Annual Tax Amount $2,844
Tax Year 2017
Lot Size 3.000 Acres
Acres 3.0
Property Description
If you love outdoor recreation, hunting, open space, & a low maintenance cozy ranch/camp style home on 3 level open ac & a newer barn don't miss out on this LOCATION! Vacation get-away or year round living. Views of wildlife & nicely landscaped yard. Deck for relaxing outside. Energy star appliances, 2 pellet stoves supplement oil(new burner2012), & refinished wood floors. Open kitchen & dng & light filled living rm. One average bedrm. & 2 smaller ones. Some interior door & window trim work remaining. Shed, 2 car grg, 4 RV HOOK-UPS for electricity & a water pump for your camping company. Generator-ready for the unexpected. 30x20 2 story newer barn w. radiant heat & water. Area for gardening, horses, small animals. State forest a few feet down the road. Minutes to hunting, Deerfield River water sports, Berkshire East skiing & zip lines, Zoar Outdoor & Crab Apple for rafting & several eateries in Charlemont, & lake, golfing, tennis, theater in Ashfield.
Location
State MA
County Franklin
Area East Hawley
Zoning RA
Direction Rt. 2 to Charlemont Ct.,over green bridge, L toward Berkshire E., rt. E.Hawley Rd., 5mi to Hunt Rd.
Interior
Heating Forced Air, Electric Baseboard, Oil, Other
Cooling None
Flooring Wood, Tile, Carpet, Concrete, Pine
Appliance Range, Refrigerator, Washer, Dryer, ENERGY STAR Qualified Refrigerator, Range Hood, Rangetop - ENERGY STAR, Oven - ENERGY STAR, Propane Water Heater, Water Heater, Utility Connections for Gas Range, Utility Connections for Gas Oven, Utility Connections for Electric Dryer
Laundry Washer Hookup
Exterior
Exterior Feature Rain Gutters, Storage, Garden, Horses Permitted, Kennel, Stone Wall
Garage Spaces 2.0
Community Features Walk/Jog Trails, Conservation Area, Highway Access, House of Worship, Private School, Public School, Other
Utilities Available for Gas Range, for Gas Oven, for Electric Dryer, Washer Hookup
Waterfront Description Beach Front, Lake/Pond, Unknown To Beach, Beach Ownership(Public)
View Y/N Yes
View Scenic View(s)
Roof Type Shingle
Total Parking Spaces 4
Garage Yes
Building
Lot Description Easements, Cleared, Level
Foundation Block, Irregular
Sewer Private Sewer
Water Private
Architectural Style Other (See Remarks)
Schools
Elementary Schools Hawlemont
Middle Schools Moawk Reg.
High Schools Mohawk Reg.
Others
Senior Community false
Acceptable Financing Contract
Listing Terms Contract
Read Less Info
Want to know what your home might be worth? Contact us for a FREE valuation!

Our team is ready to help you sell your home for the highest possible price ASAP
Bought with Non Member • Non Member Office
GET MORE INFORMATION
Broker-Owner






