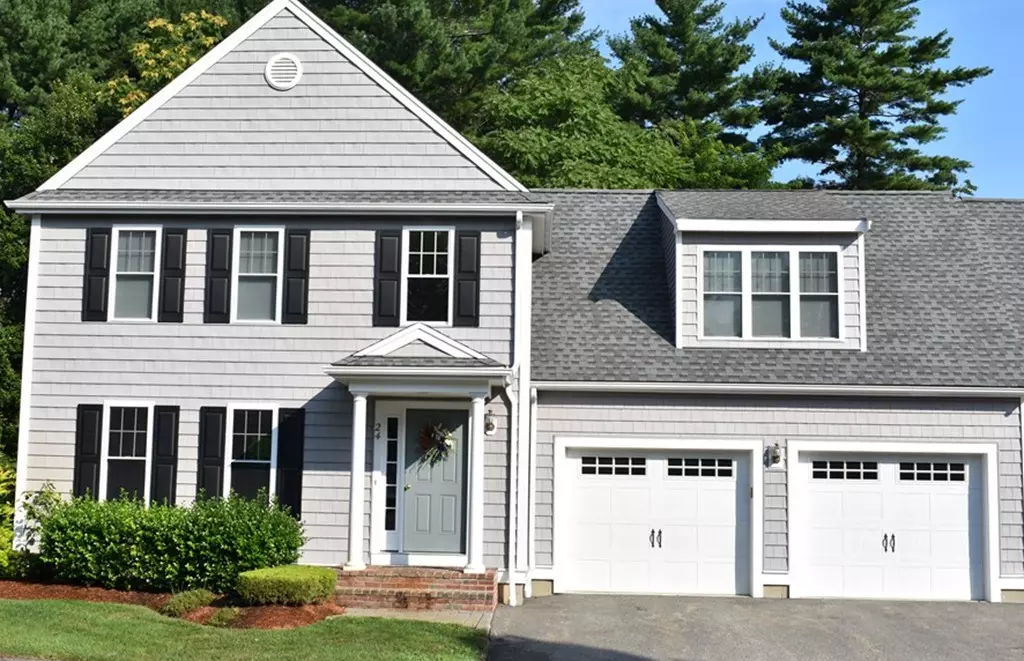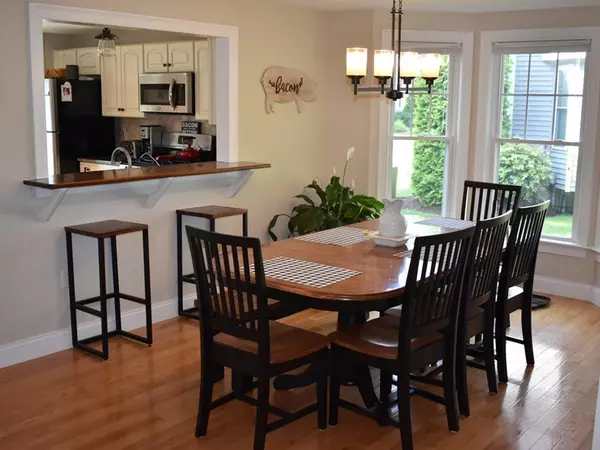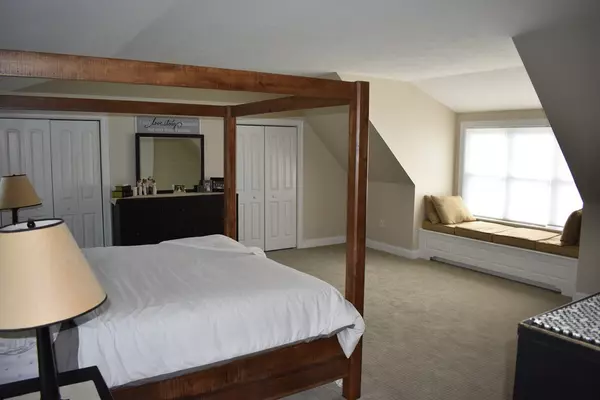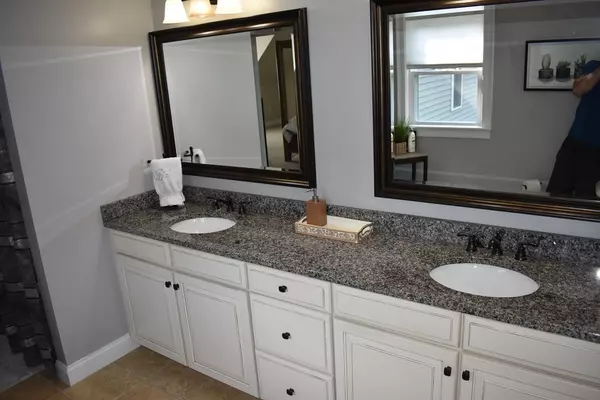$455,000
$459,000
0.9%For more information regarding the value of a property, please contact us for a free consultation.
3 Beds
2.5 Baths
2,217 SqFt
SOLD DATE : 10/25/2019
Key Details
Sold Price $455,000
Property Type Condo
Sub Type Condominium
Listing Status Sold
Purchase Type For Sale
Square Footage 2,217 sqft
Price per Sqft $205
MLS Listing ID 72551298
Sold Date 10/25/19
Bedrooms 3
Full Baths 2
Half Baths 1
HOA Fees $405/mo
HOA Y/N true
Year Built 2012
Annual Tax Amount $5,858
Tax Year 2019
Property Description
Welcome to maintenance free lifestyle outside and luxury upgrades inside. Immaculately maintained end unit with modern upgrades in almost every room. Gleaming hardwoods throughout first floor. Kitchen modern upgrades include beautiful granite counter tops, soft close cabinets, and gas cooking. Relax in the 23 foot living room with custom mantel and gas fireplace. Second floor separate laundry room keeps everyone organized. Upstairs living with 3 large bedrooms, 2 full baths and plenty of storage space. Enjoy quiet reading space in the master suite custom made window seat. Contemporary popular amenities with Rinnai Tankless hot water heater, and built in garage cabinets and work bench. Full basement could be potentially be finished for additional living space, or, tremendous storage space. Perfect for downsizers, or, first time home buyers who want luxury features and convenient location. This is not an age restricted community.
Location
State MA
County Plymouth
Direction Rt. 53 (Washington St) to Newbury Dr. Just North of the Dairy Twist and Disch's.
Rooms
Primary Bedroom Level Second
Dining Room Flooring - Hardwood, Window(s) - Bay/Bow/Box, Open Floorplan, Lighting - Overhead
Kitchen Flooring - Hardwood, Dining Area, Pantry, Recessed Lighting, Gas Stove
Interior
Interior Features Internet Available - Unknown
Heating Forced Air, Natural Gas
Cooling Central Air
Flooring Tile, Carpet, Hardwood
Fireplaces Number 1
Fireplaces Type Living Room
Appliance Range, Dishwasher, Microwave, Refrigerator, Gas Water Heater, Utility Connections for Gas Range, Utility Connections for Electric Dryer
Laundry Second Floor, In Unit
Exterior
Exterior Feature Professional Landscaping, Sprinkler System
Garage Spaces 2.0
Community Features Shopping, Golf, Bike Path, Conservation Area
Utilities Available for Gas Range, for Electric Dryer
Roof Type Shingle
Total Parking Spaces 2
Garage Yes
Building
Story 2
Sewer Private Sewer
Water Public
Schools
Elementary Schools North
High Schools Pembroke
Others
Pets Allowed Yes
Senior Community false
Read Less Info
Want to know what your home might be worth? Contact us for a FREE valuation!

Our team is ready to help you sell your home for the highest possible price ASAP
Bought with Ben and Kate Real Estate • Keller Williams Realty Signature Properties
GET MORE INFORMATION
Broker-Owner






