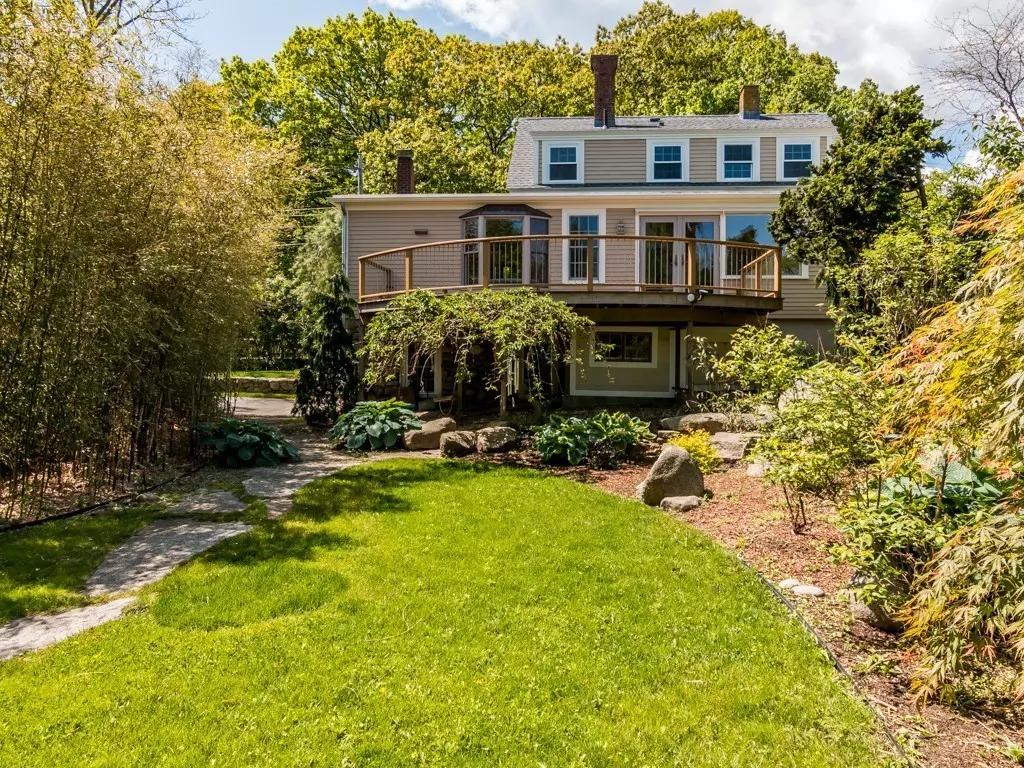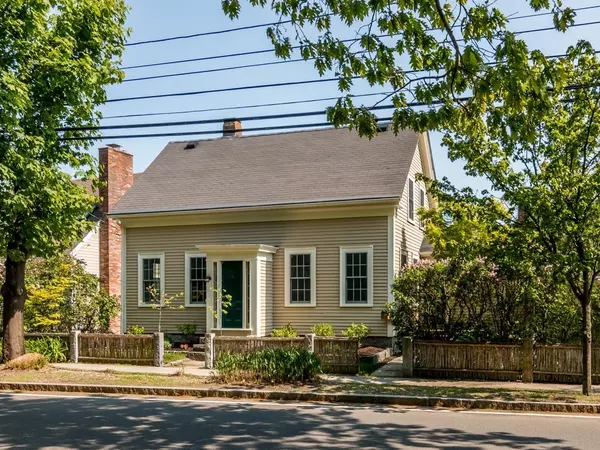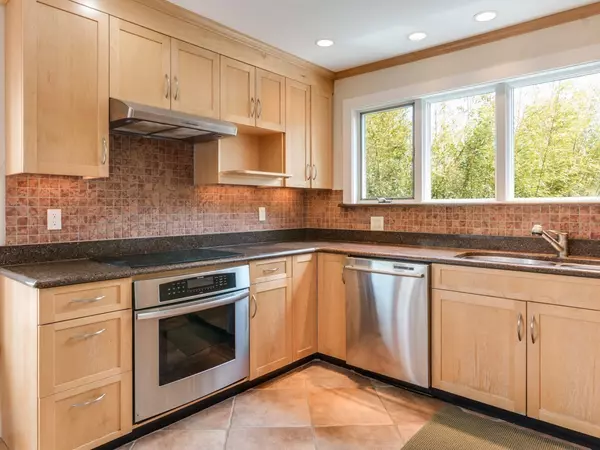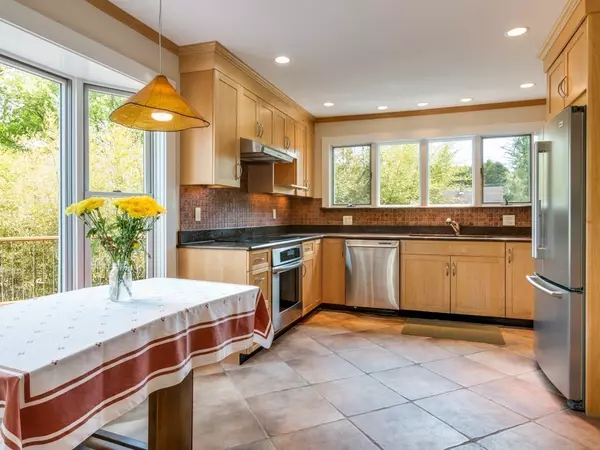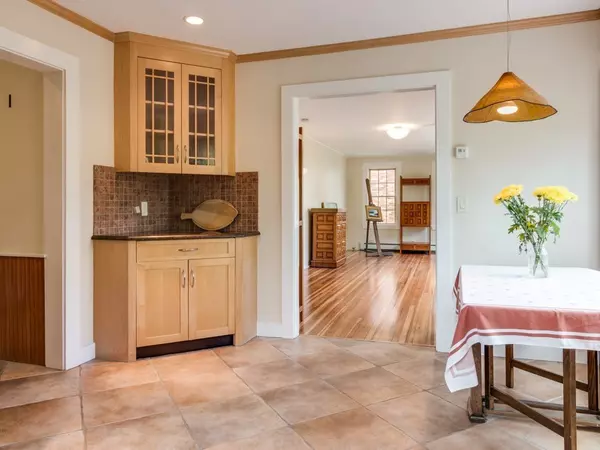$614,400
$619,000
0.7%For more information regarding the value of a property, please contact us for a free consultation.
4 Beds
2.5 Baths
2,289 SqFt
SOLD DATE : 07/23/2019
Key Details
Sold Price $614,400
Property Type Condo
Sub Type Condominium
Listing Status Sold
Purchase Type For Sale
Square Footage 2,289 sqft
Price per Sqft $268
MLS Listing ID 72518721
Sold Date 07/23/19
Bedrooms 4
Full Baths 2
Half Baths 1
HOA Y/N false
Year Built 1800
Annual Tax Amount $4,295
Tax Year 2019
Property Description
Pristine four-bedroom, 2.5 bath antique colonial in coveted South End location, moments to Old Garden Beach and Rockport village. Newly renovated, this home sparkles with all new Andersen windows, new floors, warm terracotta tile, and beautiful woodwork incorporating original elements from the home's sturdy and storied origins. First floor includes a large dining room/den with French doors opening to an expansive and sunny deck, walk-in laundry with sink, gleaming maple and stainless kitchen with banks of windows and deck access for entertaining, an inviting family room with fireplace, and master bedroom with full bath and adjacent sitting area or office. Second floor offers 3 bedrooms and full bath. Outside, the home opens onto beautiful gardens with mature landscaping, secret gardens, granite walls, walkways, and steps. A full basement with interior access offers storage, cedar closet, workshop space, half bath and one car garage.
Location
State MA
County Essex
Zoning RA
Direction 127A N, turn right on Dean St, first driveway on left. Front door faces South St, sign on property.
Rooms
Family Room Flooring - Hardwood, Window(s) - Picture, Deck - Exterior, Exterior Access, Recessed Lighting
Primary Bedroom Level Main
Dining Room Closet/Cabinets - Custom Built, Window(s) - Bay/Bow/Box, Open Floorplan
Kitchen Flooring - Stone/Ceramic Tile, Window(s) - Bay/Bow/Box, Recessed Lighting, Stainless Steel Appliances
Interior
Interior Features Sitting Room
Heating Baseboard, Oil
Cooling None
Flooring Tile, Carpet, Hardwood
Fireplaces Number 1
Fireplaces Type Living Room
Appliance Range, Dishwasher, Refrigerator, Washer, Dryer, Oil Water Heater
Laundry Closet/Cabinets - Custom Built, Flooring - Stone/Ceramic Tile, Main Level, Electric Dryer Hookup, Exterior Access, Washer Hookup, First Floor
Exterior
Garage Spaces 1.0
Community Features Public Transportation, Shopping, Park, Walk/Jog Trails, Golf, Bike Path, Conservation Area, House of Worship, Marina, Public School, T-Station
Waterfront Description Beach Front, Ocean, Walk to, 3/10 to 1/2 Mile To Beach, Beach Ownership(Public)
Roof Type Shingle
Total Parking Spaces 3
Garage Yes
Building
Story 3
Sewer Public Sewer
Water Public
Schools
Elementary Schools Res
Middle Schools Rms
High Schools Rhs
Read Less Info
Want to know what your home might be worth? Contact us for a FREE valuation!

Our team is ready to help you sell your home for the highest possible price ASAP
Bought with Karen DiRocco • Keller Williams Realty Evolution
GET MORE INFORMATION
Broker-Owner

