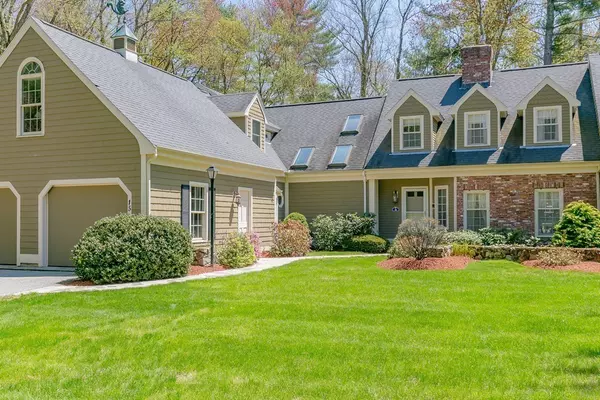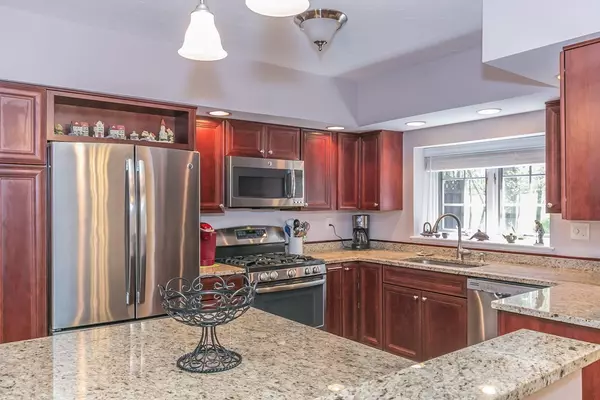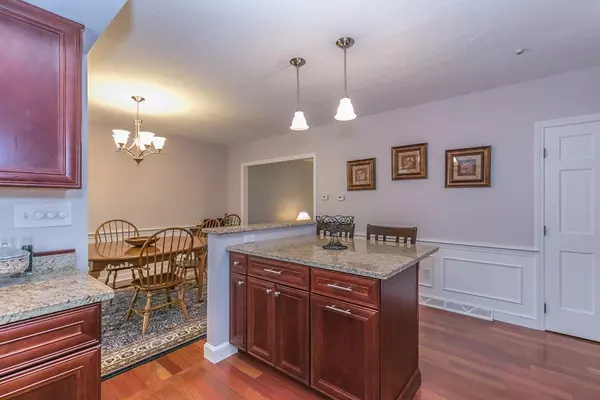$364,900
$364,900
For more information regarding the value of a property, please contact us for a free consultation.
2 Beds
2.5 Baths
1,596 SqFt
SOLD DATE : 08/01/2019
Key Details
Sold Price $364,900
Property Type Condo
Sub Type Condominium
Listing Status Sold
Purchase Type For Sale
Square Footage 1,596 sqft
Price per Sqft $228
MLS Listing ID 72501984
Sold Date 08/01/19
Bedrooms 2
Full Baths 2
Half Baths 1
HOA Fees $497/mo
HOA Y/N true
Year Built 1987
Annual Tax Amount $5,363
Tax Year 2019
Property Description
Welcome to 15 Derby Ln in highly sought after Stonehedge Farms. This 2 bedroom 2.5 bath meticulously maintained town-home boasts a beautiful new kitchen with hardwood floors, granite counter-tops, stainless steel appliances and a cozy breakfast bar that opens to the dining room. As you continue through the french doors you walk into a spectacular sun filled Florida room that leads to one of the two private decks overlooking Vesper CC's 11th fairway. The second floor offers a full bath, spacious guest bedroom, and beautiful master bedroom featuring 2 bright skylights, slider leading to the second private deck overlooking the golf course and a large en suite bathroom. Don't miss out on this spectacular town-home in the private settings of Stonehedge Farms.
Location
State MA
County Middlesex
Zoning R1
Direction Sherburne Ave to Derby Ln
Rooms
Primary Bedroom Level Second
Dining Room Flooring - Hardwood, Open Floorplan, Wainscoting
Kitchen Flooring - Hardwood, Window(s) - Bay/Bow/Box, Pantry, Countertops - Stone/Granite/Solid, Breakfast Bar / Nook, Open Floorplan, Recessed Lighting, Remodeled, Stainless Steel Appliances, Lighting - Pendant
Interior
Interior Features Ceiling Fan(s), Cable Hookup, Slider, Sun Room, Central Vacuum
Heating Forced Air, Natural Gas
Cooling Central Air
Flooring Wood, Tile, Carpet, Flooring - Stone/Ceramic Tile
Fireplaces Number 1
Fireplaces Type Living Room
Appliance Range, Disposal, Microwave, Refrigerator, Freezer, Gas Water Heater, Plumbed For Ice Maker, Utility Connections for Gas Range, Utility Connections for Gas Dryer, Utility Connections for Electric Dryer
Laundry First Floor, In Unit, Washer Hookup
Exterior
Exterior Feature Balcony / Deck, Balcony, Rain Gutters, Professional Landscaping, Sprinkler System
Garage Spaces 1.0
Community Features Public Transportation, Shopping, Golf, Medical Facility, Public School
Utilities Available for Gas Range, for Gas Dryer, for Electric Dryer, Washer Hookup, Icemaker Connection
Roof Type Shingle
Total Parking Spaces 2
Garage Yes
Building
Story 3
Sewer Public Sewer
Water Public
Schools
Elementary Schools Tyngsboro
Middle Schools Tyngsboro
High Schools Tyngsboro
Others
Pets Allowed Yes
Senior Community false
Read Less Info
Want to know what your home might be worth? Contact us for a FREE valuation!

Our team is ready to help you sell your home for the highest possible price ASAP
Bought with Manny Paolucci • Keller Williams Realty-Merrimack
GET MORE INFORMATION
Broker-Owner






