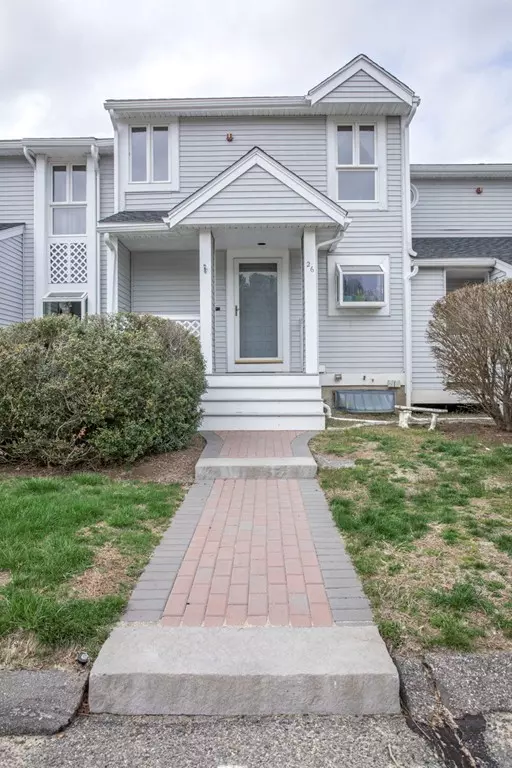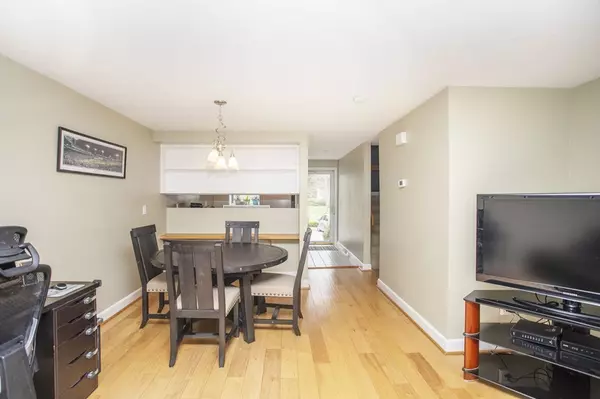$204,000
$209,400
2.6%For more information regarding the value of a property, please contact us for a free consultation.
2 Beds
1.5 Baths
1,061 SqFt
SOLD DATE : 06/04/2019
Key Details
Sold Price $204,000
Property Type Condo
Sub Type Condominium
Listing Status Sold
Purchase Type For Sale
Square Footage 1,061 sqft
Price per Sqft $192
MLS Listing ID 72485165
Sold Date 06/04/19
Bedrooms 2
Full Baths 1
Half Baths 1
HOA Fees $357/mo
HOA Y/N true
Year Built 1987
Annual Tax Amount $2,358
Tax Year 2018
Property Description
Welcome to Crane's Landing, one of Taunton's hidden jewels for Townhouse style living! Located in the northern section of the city, Crane's Landing is literally within minutes to the Myles Standish Industrial Park, Routes 495, 24 & 95, making commuting a dream! This bright, cheery, open and spacious Townhome is well cared for & offers you two spacious bedrooms, one and a half baths, a first floor open floor plan with a living/dining room combo, gorgeous GLEAMING hardwood floors and a wood fireplace, updated kitchen in 07 w/ brand new dishwasher, some new carpets & new Hot Water Tank in 2012. The additional 500 SF in the basement offers you plenty of room to grow with whatever your needs require...workout space/media room/play room! Come live the easy life with wonderful amenities like the in-ground pool, Clubhouse, Tennis Courts & the unit is diagonally across St. from amenities for easy access. Enjoy professional landscaping, snow removal, pool access, clubhouse events and much more.
Location
State MA
County Bristol
Zoning RURRES
Direction Address is also 26 Alcott Cir- Bay to Myles Standish to Crane's Landing or Rte 140 to Harvey to CL.
Rooms
Primary Bedroom Level Second
Kitchen Flooring - Stone/Ceramic Tile, Window(s) - Bay/Bow/Box
Interior
Interior Features Entry Hall
Heating Forced Air, Natural Gas
Cooling Central Air
Flooring Tile, Carpet, Hardwood, Flooring - Stone/Ceramic Tile
Fireplaces Number 1
Fireplaces Type Living Room
Appliance Range, Dishwasher, Refrigerator, Washer, Dryer, Gas Water Heater, Utility Connections for Gas Range, Utility Connections for Electric Range, Utility Connections for Gas Dryer, Utility Connections for Electric Dryer
Laundry In Basement, In Unit, Washer Hookup
Exterior
Exterior Feature Professional Landscaping
Pool Association, In Ground
Community Features Public Transportation, Tennis Court(s), Park, Golf, Medical Facility, Conservation Area, Highway Access, House of Worship, Private School, Public School
Utilities Available for Gas Range, for Electric Range, for Gas Dryer, for Electric Dryer, Washer Hookup
Roof Type Shingle
Total Parking Spaces 2
Garage No
Building
Story 2
Sewer Public Sewer
Water Public
Schools
Elementary Schools Chamberlain
Middle Schools Friedman
High Schools Ths/Coyle
Others
Pets Allowed Breed Restrictions
Senior Community false
Acceptable Financing Contract
Listing Terms Contract
Read Less Info
Want to know what your home might be worth? Contact us for a FREE valuation!

Our team is ready to help you sell your home for the highest possible price ASAP
Bought with Marina Korenblyum • Redfin Corp.
GET MORE INFORMATION
Broker-Owner






