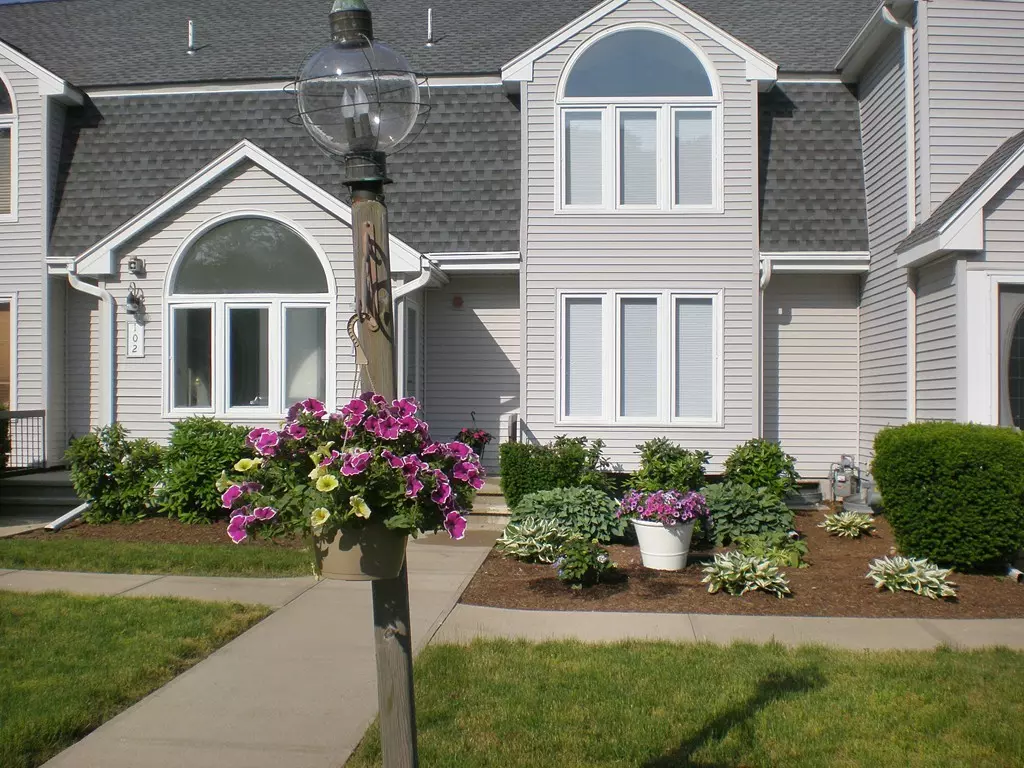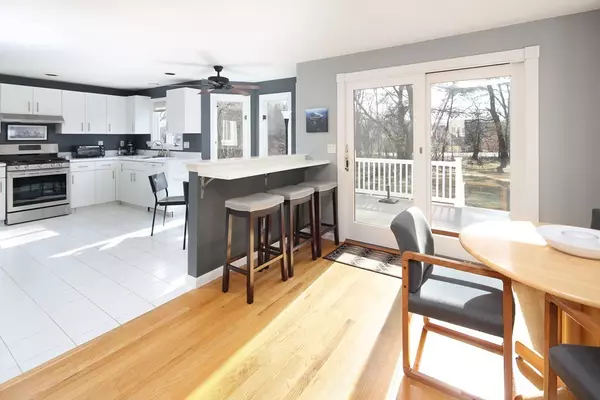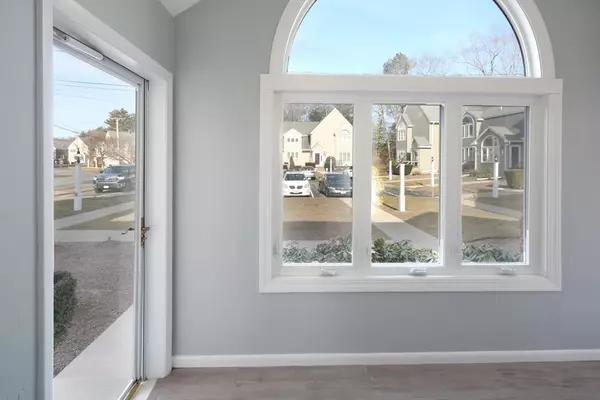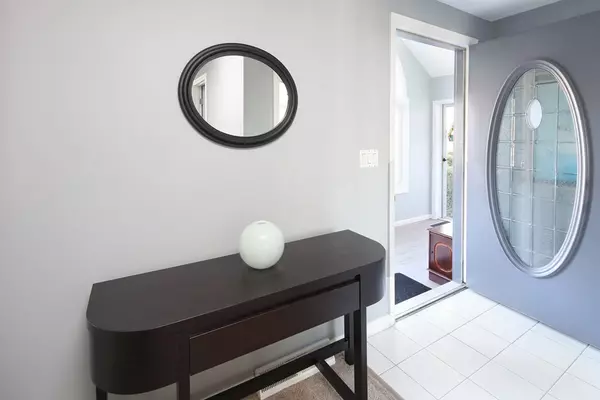$268,000
$279,000
3.9%For more information regarding the value of a property, please contact us for a free consultation.
2 Beds
2.5 Baths
1,548 SqFt
SOLD DATE : 05/17/2019
Key Details
Sold Price $268,000
Property Type Condo
Sub Type Condominium
Listing Status Sold
Purchase Type For Sale
Square Footage 1,548 sqft
Price per Sqft $173
MLS Listing ID 72472719
Sold Date 05/17/19
Bedrooms 2
Full Baths 2
Half Baths 1
HOA Fees $364/mo
HOA Y/N true
Year Built 1989
Annual Tax Amount $3,277
Tax Year 2018
Property Description
Beautiful and immaculate FULLY FURNISHED condo with 4 floors of living space! This unit has one of the best locations in the complex with a large, level backyard. All rooms have been freshly painted. This turnkey condo is drenched in sunlight. Featuring two bump outs for a dining room and kitchen table. The kitchen features newer refrigerator and range and a breakfast bar. Newly updated mudroom with a new window, paint, and tile. New solid surface deck that is fully paid for. First floor laundry. Partially finished basement. Most furniture is either brand new or under 2 years old and is included in sale. This exceptionally well run complex is FHA Approved and includes an inground pool, playground, gazebo, & function room. The master suite includes a 3rd floor loft area perfect for an office, sitting room, or 3rd bedroom with a large walk in closet and master bathroom with double sinks and a shower. 2nd Bedroom has a private bath with a Jacuzzi Tub. Open House Sat 11-1 and Sun 1-3
Location
State MA
County Bristol
Zoning RES
Direction Rt 140 to Hart St to Pilgrim Village Complex is first road on the right of of Pilgrim Village #35 Un
Rooms
Primary Bedroom Level Second
Dining Room Flooring - Hardwood
Kitchen Flooring - Stone/Ceramic Tile
Interior
Interior Features Loft, Mud Room, Foyer, Internet Available - Broadband
Heating Central, Forced Air, Natural Gas
Cooling Central Air
Flooring Wood, Tile, Carpet
Appliance Range, Dishwasher, Disposal, Microwave, Refrigerator, Freezer, Washer, Dryer, Gas Water Heater, Plumbed For Ice Maker, Utility Connections for Gas Range, Utility Connections for Gas Dryer
Laundry First Floor, Washer Hookup
Exterior
Exterior Feature Professional Landscaping
Utilities Available for Gas Range, for Gas Dryer, Washer Hookup, Icemaker Connection
Roof Type Shingle
Total Parking Spaces 2
Garage No
Building
Story 3
Sewer Public Sewer
Water Public
Schools
High Schools Taunton
Others
Acceptable Financing Contract
Listing Terms Contract
Read Less Info
Want to know what your home might be worth? Contact us for a FREE valuation!

Our team is ready to help you sell your home for the highest possible price ASAP
Bought with Suzanne Gelven • United Realty Express - Raynham
GET MORE INFORMATION
Broker-Owner






