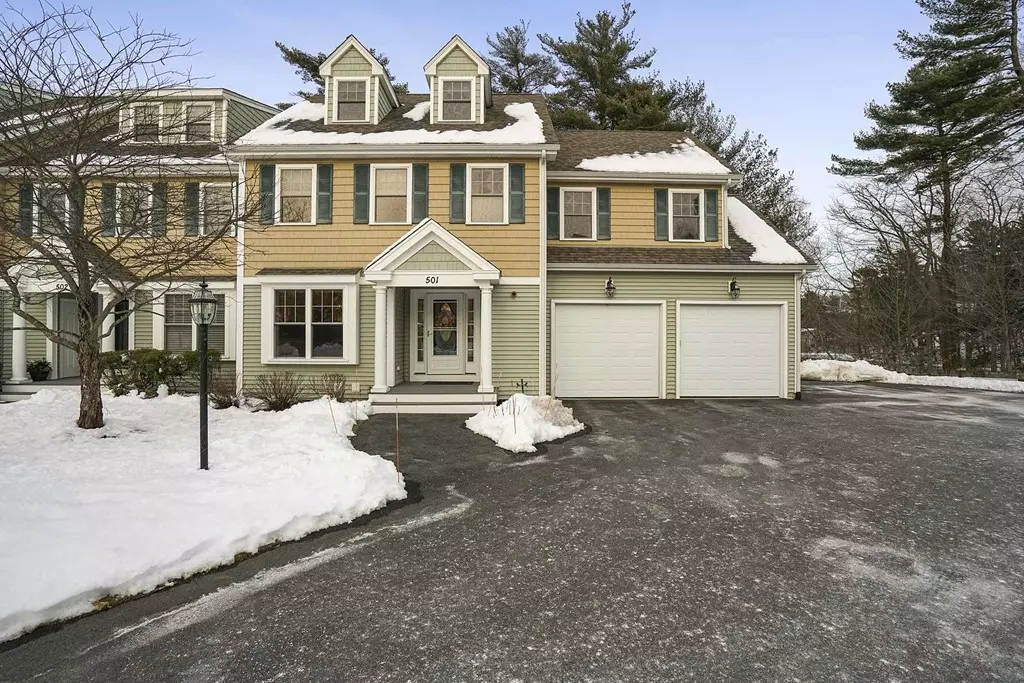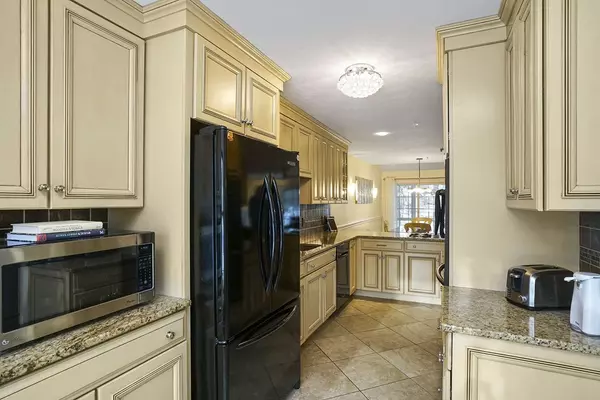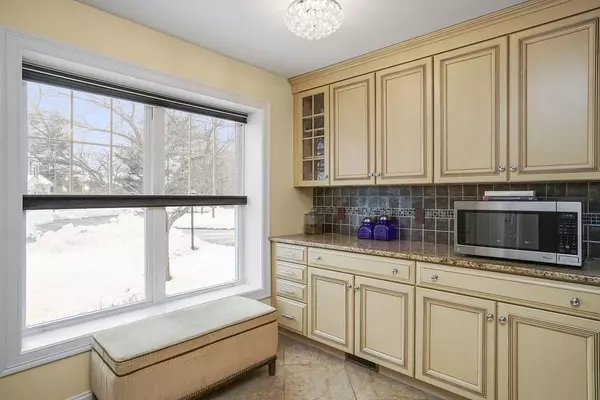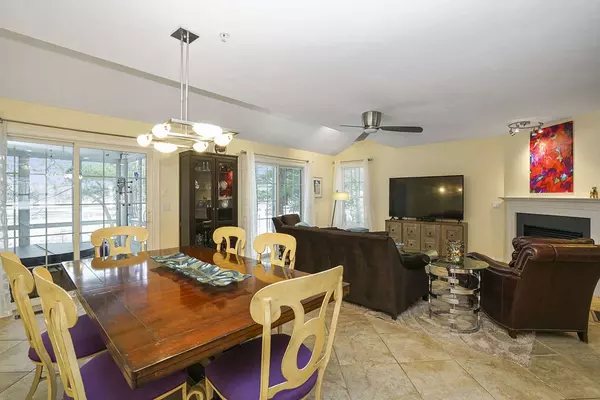$513,000
$513,000
For more information regarding the value of a property, please contact us for a free consultation.
3 Beds
2.5 Baths
2,842 SqFt
SOLD DATE : 04/30/2019
Key Details
Sold Price $513,000
Property Type Condo
Sub Type Condominium
Listing Status Sold
Purchase Type For Sale
Square Footage 2,842 sqft
Price per Sqft $180
MLS Listing ID 72464293
Sold Date 04/30/19
Bedrooms 3
Full Baths 2
Half Baths 1
HOA Fees $418/mo
HOA Y/N true
Year Built 2008
Annual Tax Amount $5,961
Tax Year 2019
Property Description
Luxury resort style living on Lake Sabbatia. Sabbatia Landing is Taunton's most sought after lakefront gated community. Tranquil view of Lake Sabbatia! This stunning townhouse is located at the point in Sabbatia Landing. Open floor plan concept. Expanded gourmet kitchen with upgraded glazed cabinets, plenty of extra storage, granite countertops, tile backsplash. gas cooktop and convection double ovens. Dining room opens to kitchen. Living room with gas fireplace and access to composite deck. Spacious master bedroom with reading nook (zen den), custom organized walk-in closet and private bath with cherry double vanity & new tile and marble shower. All bedrooms are good sized. Finished third floor is ideal for media room or office. Double sliders to large composite deck and sunken cedar hot tub overlooks the Lake Sabbatia. Club house, pool, bocce court, shuffleboard, gym and multi purpose room. Location is ideal for commuters, just one mile from highway & short drive to train stop.
Location
State MA
County Bristol
Zoning Res
Direction Hwy 495> exit 9> Bay Street for 1 mi. 33 mi. to Boston, 16 mi to Providence, 26 mi to Cape Cod
Rooms
Primary Bedroom Level Second
Dining Room Flooring - Stone/Ceramic Tile, Balcony / Deck, Chair Rail, Open Floorplan, Slider, Lighting - Overhead
Kitchen Flooring - Stone/Ceramic Tile, Window(s) - Bay/Bow/Box, Pantry, Countertops - Stone/Granite/Solid, Cabinets - Upgraded, Open Floorplan, Recessed Lighting, Gas Stove, Lighting - Overhead
Interior
Interior Features Open Floorplan, Recessed Lighting, Ceiling - Cathedral, Open Floor Plan, Game Room, Bonus Room, Central Vacuum, Sauna/Steam/Hot Tub
Heating Forced Air, Natural Gas
Cooling Central Air
Flooring Tile, Carpet, Wood Laminate, Flooring - Wall to Wall Carpet
Fireplaces Number 1
Fireplaces Type Living Room
Appliance Countertop Range, ENERGY STAR Qualified Refrigerator, ENERGY STAR Qualified Dryer, ENERGY STAR Qualified Dishwasher, ENERGY STAR Qualified Washer, Vacuum System - Rough-in, Oven - ENERGY STAR, Gas Water Heater, Utility Connections for Gas Range, Utility Connections for Electric Oven, Utility Connections for Electric Dryer
Laundry Flooring - Stone/Ceramic Tile, In Basement, In Unit, Washer Hookup
Exterior
Exterior Feature Decorative Lighting, Rain Gutters, Professional Landscaping, Sprinkler System
Garage Spaces 2.0
Fence Security
Pool Association, In Ground
Community Features Public Transportation, Shopping, Pool, Park, Medical Facility, Bike Path, Conservation Area, Highway Access, House of Worship, Public School
Utilities Available for Gas Range, for Electric Oven, for Electric Dryer, Washer Hookup
Waterfront Description Waterfront, Beach Front, Lake, Lake/Pond, 0 to 1/10 Mile To Beach, Beach Ownership(Public)
Roof Type Shingle
Total Parking Spaces 3
Garage Yes
Building
Story 4
Sewer Public Sewer
Water Public
Others
Pets Allowed Yes
Read Less Info
Want to know what your home might be worth? Contact us for a FREE valuation!

Our team is ready to help you sell your home for the highest possible price ASAP
Bought with Tammy Motsick DeWolfe • Gibson Sotheby's International Realty
GET MORE INFORMATION
Broker-Owner






