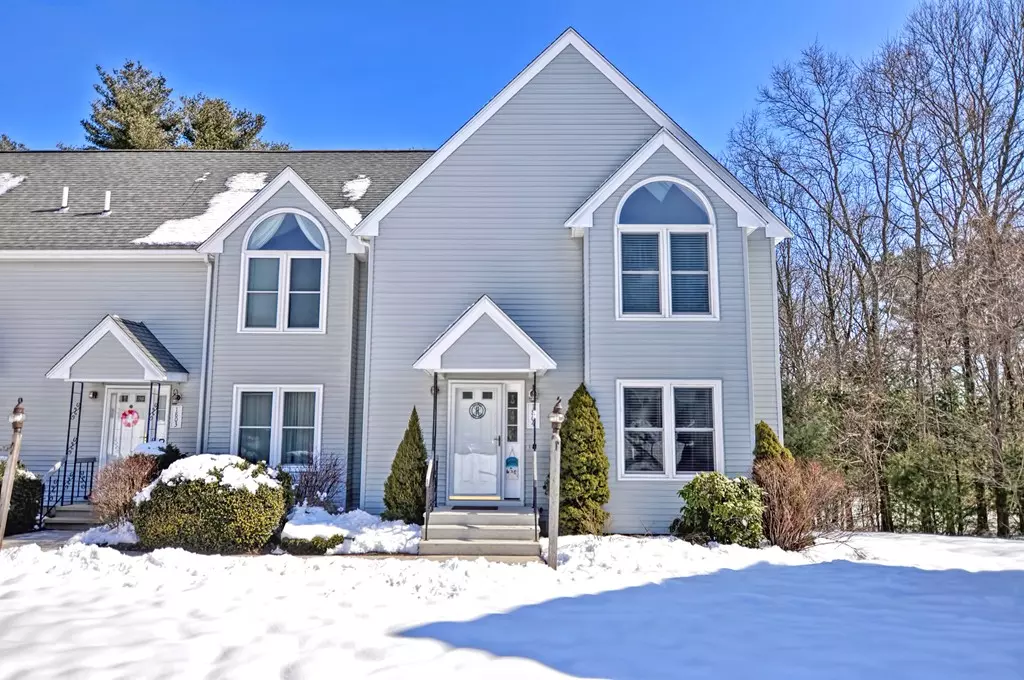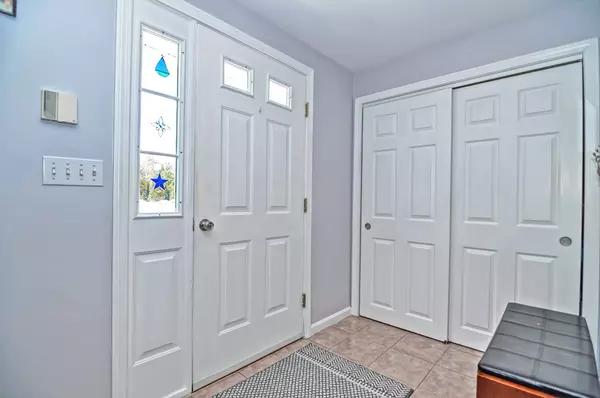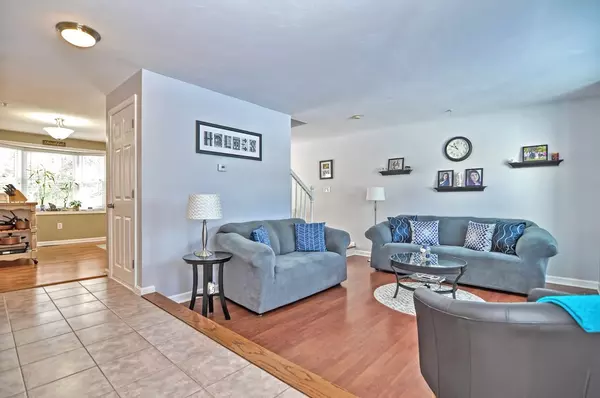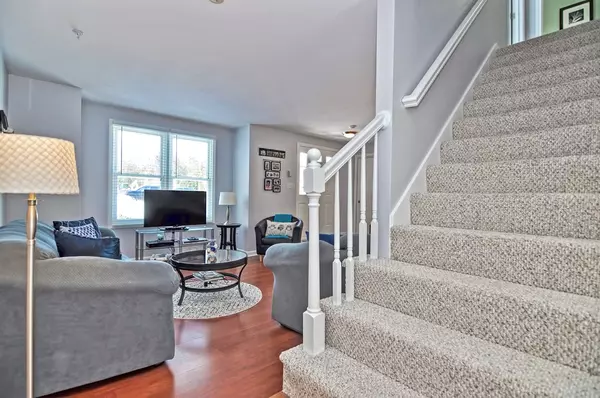$281,400
$259,900
8.3%For more information regarding the value of a property, please contact us for a free consultation.
3 Beds
2.5 Baths
1,530 SqFt
SOLD DATE : 05/17/2019
Key Details
Sold Price $281,400
Property Type Condo
Sub Type Condominium
Listing Status Sold
Purchase Type For Sale
Square Footage 1,530 sqft
Price per Sqft $183
MLS Listing ID 72463164
Sold Date 05/17/19
Bedrooms 3
Full Baths 2
Half Baths 1
HOA Fees $387
HOA Y/N true
Year Built 1989
Annual Tax Amount $2,567
Tax Year 2018
Property Description
Impeccable end unit townhouse in Pilgrim Village with bright open floor plan is your opportunity to STOP RENTING! Spacious, sunken living room offers first floor half bath w/ laundry and opens to the eat-in kitchen for seamless entertaining.Kitchen boasts newer appliances, clean white cabinets, picture window with ledge,recessed lighting, and slider off the dining area to the deck. Loft with skylight overlooks the master suite w/ full bath, cathedral ceiling, double closets,and oversized radius window! 2nd floor also has 2 additional ample sized bedrooms, second full bathroom.Central air, unfinished basement.Major updates from 2017-18 include second floor paint and carpet, water heater, painted kitchen cabinets, all baths remodeled, and a new deck. Backyard is wooded and private making it the perfect spot for Summer grilling! There are 2 deeded parking spaces.Conveniently located to shopping and major routes.This unit is MOVE IN READY! FHA APPROVED
Location
State MA
County Bristol
Zoning RES
Direction Right onto Hart St, Left on Pilgrim Village Rd, Right to stay on Pilgrim Village Rd
Rooms
Family Room Skylight
Primary Bedroom Level Second
Dining Room Exterior Access
Kitchen Recessed Lighting
Interior
Interior Features Cathedral Ceiling(s), Cable Hookup, Loft
Heating Forced Air, Natural Gas
Cooling Central Air
Flooring Tile, Carpet, Wood Laminate, Flooring - Wall to Wall Carpet
Appliance Range, Dishwasher, Microwave, Refrigerator, Gas Water Heater, Tank Water Heater, Utility Connections for Electric Range, Utility Connections for Electric Oven
Laundry First Floor, In Unit
Exterior
Exterior Feature Professional Landscaping
Pool Association, In Ground
Community Features Public Transportation, Shopping, Pool, Medical Facility, Highway Access, House of Worship, Private School, Public School
Utilities Available for Electric Range, for Electric Oven
Roof Type Shingle
Total Parking Spaces 2
Garage No
Building
Story 3
Sewer Public Sewer
Water Public
Schools
Elementary Schools Pilgrim Village
Others
Pets Allowed Yes
Read Less Info
Want to know what your home might be worth? Contact us for a FREE valuation!

Our team is ready to help you sell your home for the highest possible price ASAP
Bought with Michael Bolduc • Premier Properties
GET MORE INFORMATION
Broker-Owner






