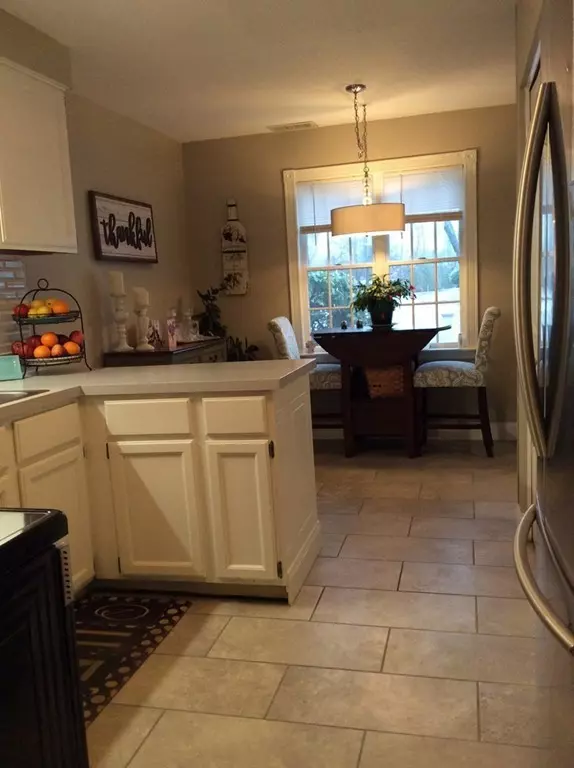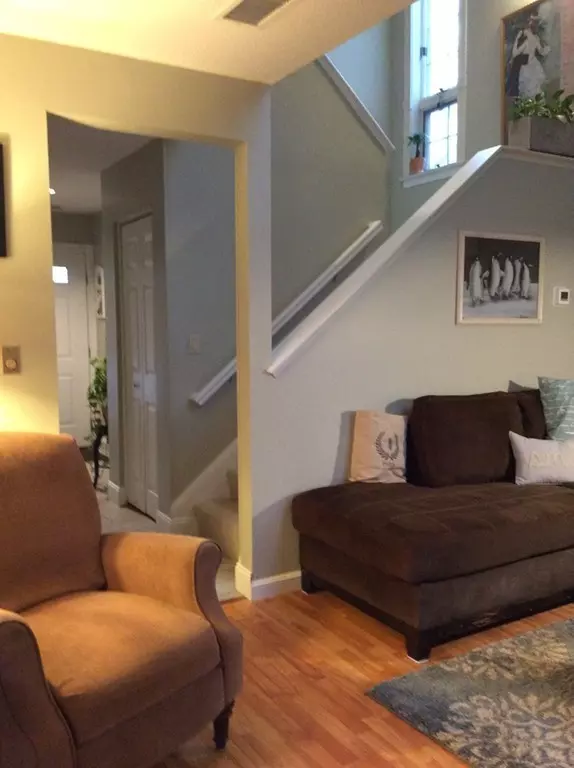$220,000
$224,900
2.2%For more information regarding the value of a property, please contact us for a free consultation.
2 Beds
1.5 Baths
1,312 SqFt
SOLD DATE : 04/29/2019
Key Details
Sold Price $220,000
Property Type Condo
Sub Type Condominium
Listing Status Sold
Purchase Type For Sale
Square Footage 1,312 sqft
Price per Sqft $167
MLS Listing ID 72452996
Sold Date 04/29/19
Bedrooms 2
Full Baths 1
Half Baths 1
HOA Fees $331/mo
HOA Y/N true
Year Built 1988
Annual Tax Amount $2,400
Tax Year 2018
Property Description
Welcome home to this exquisite townhouse located in The Commons! One of Tauntons hidden jewels, this town house has much to offer! The first floor offers an open floor plan including a quaint kitchen with many modern updates including new lighting, tile flooring and tile back splash with a nook for dining. The remainder of the open floor plan includes a dining area with sliders that lead out to a private deck and living room with dramatic vaulted ceilings with rich wood laminate flooring throughout. The first floor also offers a half bath too! The second floor offers two generous bedrooms with wood laminate flooring, and the master suite has vaulted ceilings with a walk up private lofted area perfect for extra space or for a peaceful retreat. The second floor offers laundry and a full bath with modern touches such a double vanity. The unit also offers two assigned parking spots, ample guest spots, and C/A.
Location
State MA
County Bristol
Zoning URBRES
Direction Winthrop Street to Highland Street.
Rooms
Primary Bedroom Level Second
Dining Room Flooring - Laminate, Deck - Exterior, Open Floorplan, Slider
Kitchen Closet, Flooring - Stone/Ceramic Tile, Dining Area, Breakfast Bar / Nook, Open Floorplan, Stainless Steel Appliances
Interior
Interior Features Cathedral Ceiling(s), Loft
Heating Forced Air, Electric
Cooling Central Air
Flooring Tile, Vinyl, Laminate
Appliance Range, Dishwasher, Refrigerator, Washer, Dryer, Electric Water Heater, Utility Connections for Electric Range, Utility Connections for Electric Oven, Utility Connections for Electric Dryer
Laundry Second Floor, In Unit, Washer Hookup
Exterior
Community Features Public Transportation, Shopping, Medical Facility, Laundromat, Conservation Area, Highway Access, House of Worship, Private School, Public School
Utilities Available for Electric Range, for Electric Oven, for Electric Dryer, Washer Hookup
Roof Type Shingle
Total Parking Spaces 2
Garage No
Building
Story 3
Sewer Public Sewer
Water Public
Schools
Elementary Schools Mulcahey
Middle Schools Martin
High Schools Ths
Others
Senior Community false
Acceptable Financing Contract
Listing Terms Contract
Read Less Info
Want to know what your home might be worth? Contact us for a FREE valuation!

Our team is ready to help you sell your home for the highest possible price ASAP
Bought with Kelly Lewis • Kelly Lewis Realty
GET MORE INFORMATION
Broker-Owner






