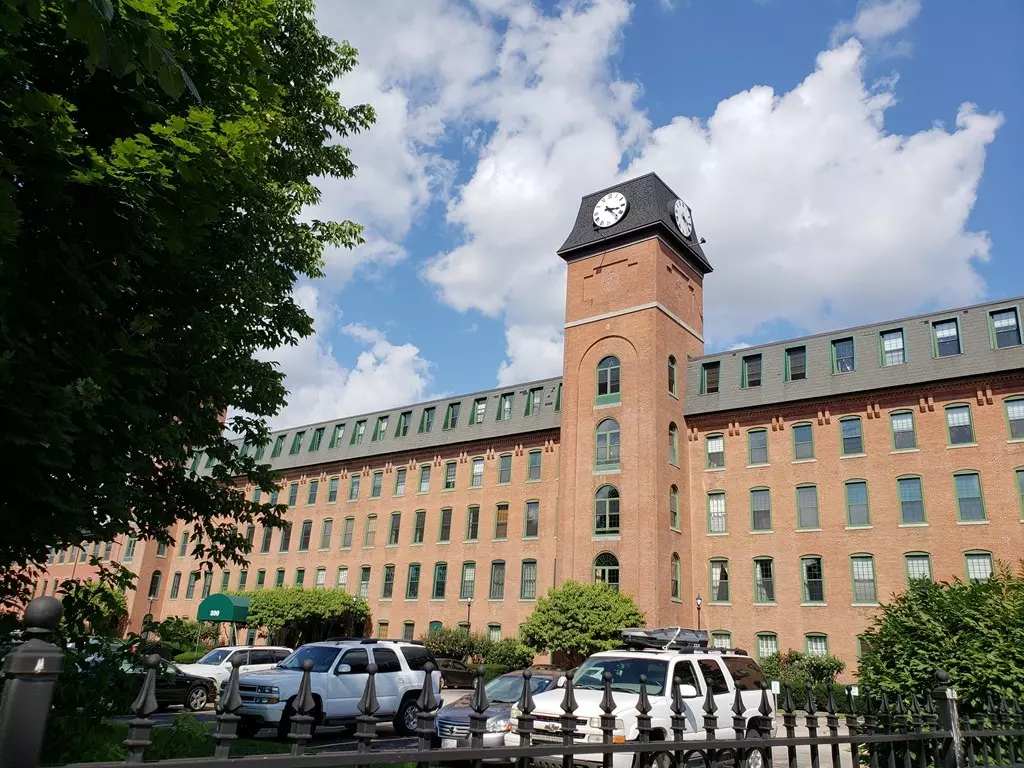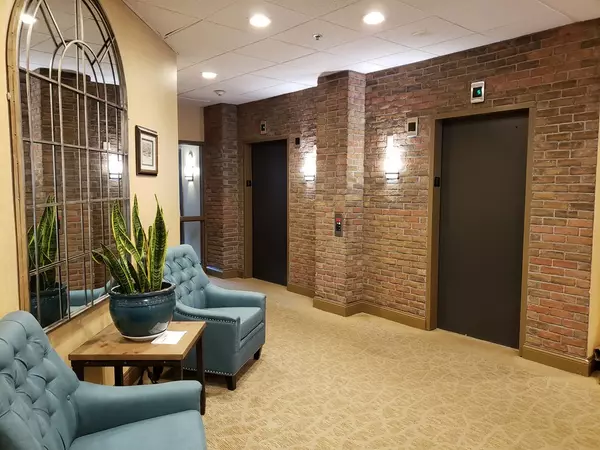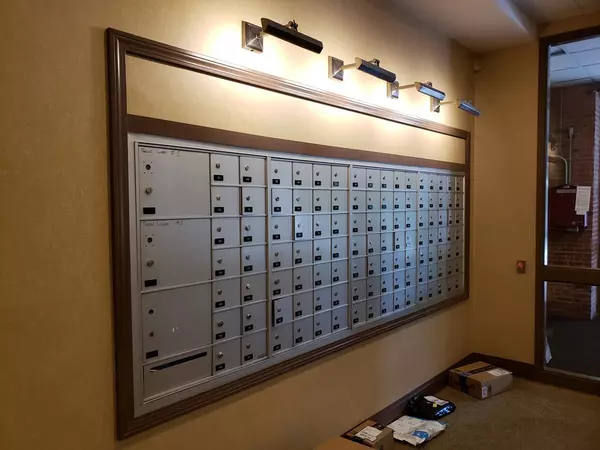$160,000
$164,900
3.0%For more information regarding the value of a property, please contact us for a free consultation.
2 Beds
2 Baths
992 SqFt
SOLD DATE : 04/30/2019
Key Details
Sold Price $160,000
Property Type Condo
Sub Type Condominium
Listing Status Sold
Purchase Type For Sale
Square Footage 992 sqft
Price per Sqft $161
MLS Listing ID 72446924
Sold Date 04/30/19
Bedrooms 2
Full Baths 2
HOA Fees $307/mo
HOA Y/N true
Year Built 1900
Annual Tax Amount $2,238
Tax Year 2018
Property Description
Welcome to Blackstone Landing! This "smoke free" condominium complex has undergone an extensive renovation throughout the common areas which make it more inviting to come home! This end unit offers two bedrooms, two full baths, beamed ceilings/ceiling fans, brick accent walls in the bedrooms and living/dining room. Recent updates are brand new heat pump (2/19), new flooring in both bedrooms, living/dining area, hot water tank (2017), refrigerator, stove, garbage disposal, kitchen faucet, two new toilets and professionally painted. Central air and laundry in the unit along with two assigned parking spaces! There are elevators and an intercom system for security. Very convenient to area amenities including retail, restaurants, universities, hospitals and public transportation. Easy access to I-95, five minutes to commuter rail in MA and five minutes to downtown Providence which offers amazing restaurants and theatre. Amtrack to Boston and New York! Easy to show and quick close available.
Location
State RI
County Providence
Zoning MO
Direction Central Avenue to Front Street
Rooms
Primary Bedroom Level First
Dining Room Beamed Ceilings, Flooring - Laminate
Kitchen Flooring - Stone/Ceramic Tile, Countertops - Upgraded, Cabinets - Upgraded, Recessed Lighting
Interior
Heating Forced Air, Heat Pump, Electric, Individual, Unit Control
Cooling Central Air, Heat Pump, Individual, Unit Control
Flooring Tile, Carpet, Laminate
Appliance Range, Dishwasher, Disposal, Microwave, Refrigerator, Washer, Dryer, Electric Water Heater, Tank Water Heater, Utility Connections for Electric Range, Utility Connections for Electric Oven, Utility Connections for Electric Dryer
Laundry Walk-in Storage, First Floor, In Unit
Exterior
Exterior Feature Professional Landscaping
Community Features Public Transportation, Shopping, Walk/Jog Trails, Medical Facility, Laundromat, Bike Path, Conservation Area, Highway Access, House of Worship, Public School, T-Station, University
Utilities Available for Electric Range, for Electric Oven, for Electric Dryer
Roof Type Shingle
Total Parking Spaces 2
Garage No
Building
Story 1
Sewer Public Sewer
Water Public
Others
Pets Allowed Breed Restrictions
Senior Community false
Read Less Info
Want to know what your home might be worth? Contact us for a FREE valuation!

Our team is ready to help you sell your home for the highest possible price ASAP
Bought with Joshua DeBrossard • Keller Williams Realty
GET MORE INFORMATION
Broker-Owner






