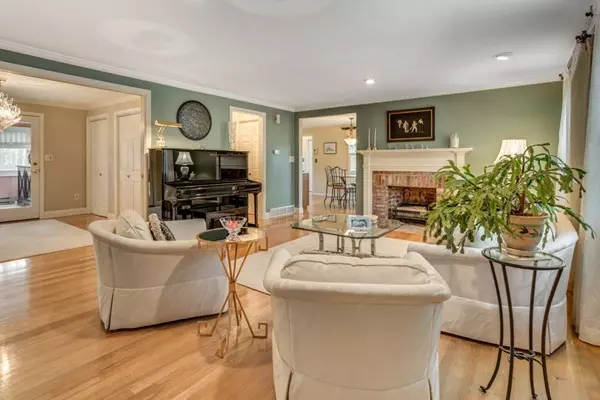$340,000
$349,900
2.8%For more information regarding the value of a property, please contact us for a free consultation.
2 Beds
2 Baths
2,091 SqFt
SOLD DATE : 03/21/2019
Key Details
Sold Price $340,000
Property Type Condo
Sub Type Condominium
Listing Status Sold
Purchase Type For Sale
Square Footage 2,091 sqft
Price per Sqft $162
MLS Listing ID 72444556
Sold Date 03/21/19
Bedrooms 2
Full Baths 2
HOA Fees $445/mo
HOA Y/N true
Year Built 1985
Annual Tax Amount $4,109
Tax Year 2019
Property Description
Welcome to Village Gate! A country setting on 13 acres of land providing unique views of natural surroundings! Timeless CAPE END UNIT WITH ATTACHED GARAGE offers private wooded views and the enjoyment of a beautiful yard. Meticulous care has been given to this beautiful home which includes replaced windows, composite deck,replaced heating, lighting, new carpet in basement, replaced baluster handrails on staircases, remodeled bath, replaced washer and dryer, plantation shutters,garage door opener and custom organized master closet all combine to add value to this stunning departure from the ordinary! Convenient first floor laundry!The Formal Dining room offers gracious formality accented by the Murano Italian crystal chandelier for a brilliant focal point! Enjoy the Sunroom overlooking the spacious tranquil yard. Master Bedroom is enhanced by a custom walk-in closet with plenty of storage! Newly carpeted Family Room is ideal for informal entertaining.~IMPRESSIVE IN A CLASS BY ITSELF~
Location
State MA
County Bristol
Area South Easton
Zoning Business
Direction Route 138 near intersection of Rt. 106 to Village Street
Rooms
Family Room Closet, Flooring - Wall to Wall Carpet, Exterior Access, Lighting - Overhead
Primary Bedroom Level Second
Dining Room Flooring - Hardwood, French Doors, Crown Molding, Closet - Double
Kitchen Flooring - Hardwood, Lighting - Pendant
Interior
Interior Features Ceiling Fan(s), Sun Room
Heating Electric Baseboard, Heat Pump
Cooling Central Air
Flooring Tile, Vinyl, Carpet, Hardwood, Flooring - Wall to Wall Carpet
Appliance Range, Dishwasher, Microwave, Refrigerator, Washer, Dryer, Electric Water Heater, Tank Water Heater, Utility Connections for Electric Range, Utility Connections for Electric Dryer
Laundry Electric Dryer Hookup, Washer Hookup, First Floor, In Unit
Exterior
Exterior Feature Rain Gutters, Professional Landscaping, Sprinkler System
Garage Spaces 1.0
Community Features Shopping, Park, Golf, Medical Facility, Highway Access, House of Worship, Public School, University
Utilities Available for Electric Range, for Electric Dryer, Washer Hookup
Roof Type Shingle
Total Parking Spaces 5
Garage Yes
Building
Story 3
Sewer Private Sewer
Water Public
Others
Pets Allowed Breed Restrictions
Read Less Info
Want to know what your home might be worth? Contact us for a FREE valuation!

Our team is ready to help you sell your home for the highest possible price ASAP
Bought with Lori Hughes • Conway - Lakeville
GET MORE INFORMATION
Broker-Owner






