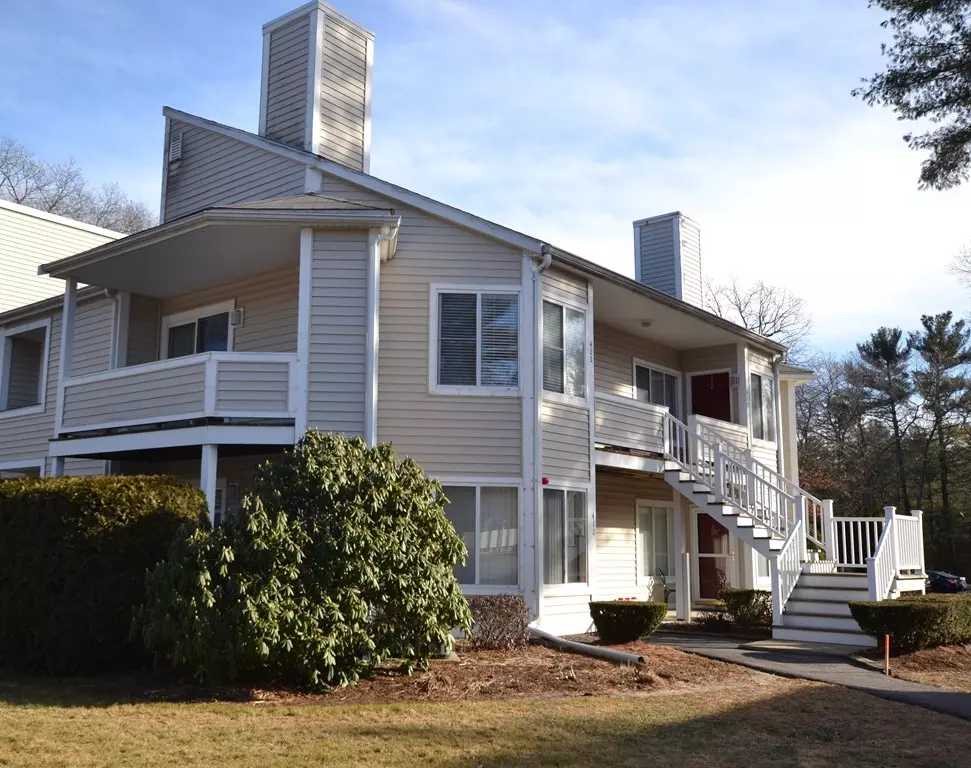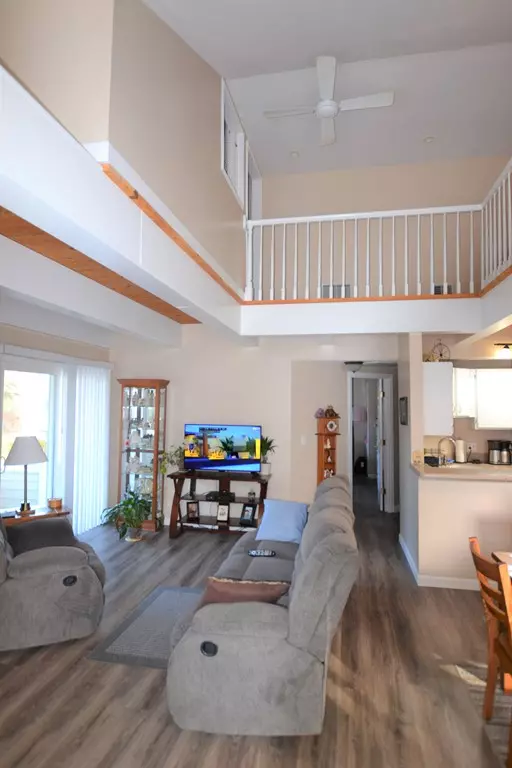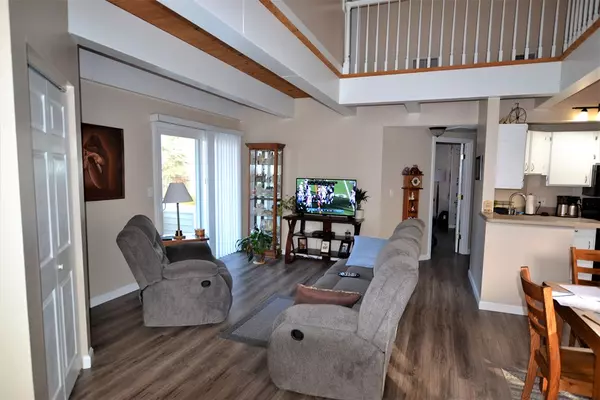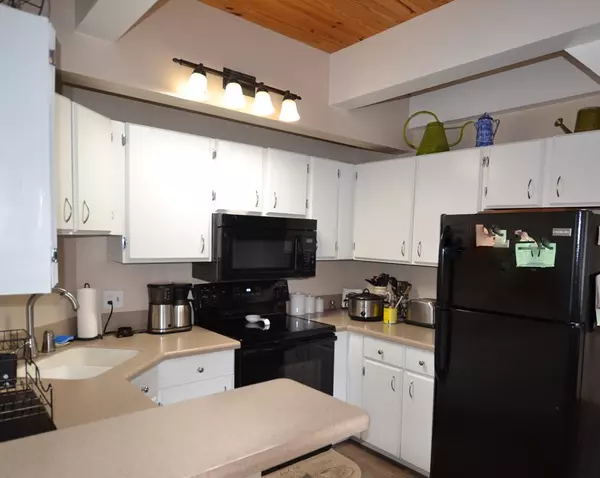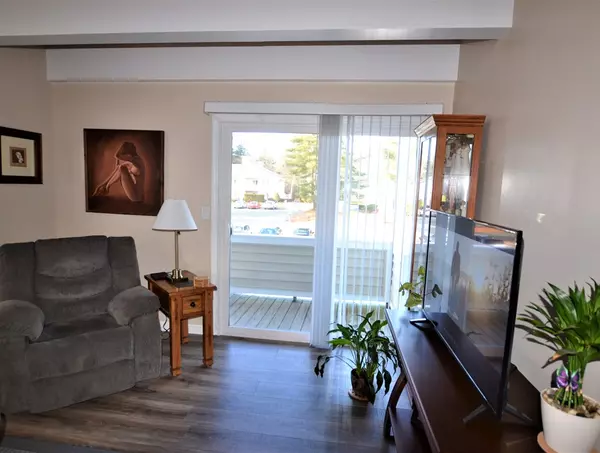$175,000
$179,900
2.7%For more information regarding the value of a property, please contact us for a free consultation.
1 Bed
1 Bath
885 SqFt
SOLD DATE : 03/08/2019
Key Details
Sold Price $175,000
Property Type Condo
Sub Type Condominium
Listing Status Sold
Purchase Type For Sale
Square Footage 885 sqft
Price per Sqft $197
MLS Listing ID 72440595
Sold Date 03/08/19
Bedrooms 1
Full Baths 1
HOA Fees $298/mo
HOA Y/N true
Year Built 1989
Annual Tax Amount $2,171
Tax Year 2018
Property Description
A GEM OF A CONDO - This PRISTINE second floor condo has an OPEN FLOOR PLAN WITH A DRAMATIC VOLUME CEILING. A stairway to the loft overlooks the living area below. You will find the large MAIN FLOOR MASTER has a roomy bath with a stacked washer and dryer conveniently nearby. The RENOVATED WHITE KITCHEN has NEW APPLIANCES and MANY MORE UPGRADES throughout the unit. Up the open staircase to the loft is the perfect area for your HOME OFFICE and possibly a small guest room. CENTRAL AIR, a PORCH and a DECK make for enjoyment of this well kept complex surrounded by trees and greenery and abutting a lovely neighborhood off Bay Road. Located just a few minutes from Route 495 and other highways, the Miles Standish Industrial Park and the Bristol County Offices nearby, This is the perfect spot for your commute or just walking your small dog in the neighborhood. Basement storage and deeded parking included. You MUST SEE this beauty!
Location
State MA
County Bristol
Area Whittenton
Zoning INDUST
Direction Bay Road to Whittenton, Right turn into complex. Located in second section to the left
Rooms
Primary Bedroom Level Main
Dining Room Cathedral Ceiling(s), Beamed Ceilings, Flooring - Laminate, Window(s) - Picture, Exterior Access, Open Floorplan, Lighting - Pendant
Kitchen Beamed Ceilings, Flooring - Laminate, Open Floorplan, Remodeled
Interior
Interior Features Ceiling Fan(s), Beamed Ceilings, Balcony - Interior, Open Floorplan, Loft
Heating Forced Air, Electric
Cooling Central Air
Flooring Flooring - Hardwood
Appliance Range, Dishwasher, Disposal, Microwave, Refrigerator, Washer, Dryer, Electric Water Heater
Laundry Bathroom - Full, Main Level, Second Floor, In Unit
Exterior
Exterior Feature Balcony, Professional Landscaping
Community Features Public Transportation, Shopping, Highway Access, Public School, T-Station
Roof Type Shingle
Total Parking Spaces 1
Garage No
Building
Story 2
Sewer Public Sewer
Water Public
Others
Pets Allowed Breed Restrictions
Acceptable Financing Contract
Listing Terms Contract
Read Less Info
Want to know what your home might be worth? Contact us for a FREE valuation!

Our team is ready to help you sell your home for the highest possible price ASAP
Bought with Jennifer Cintron • RE/MAX Synergy
GET MORE INFORMATION
Broker-Owner

