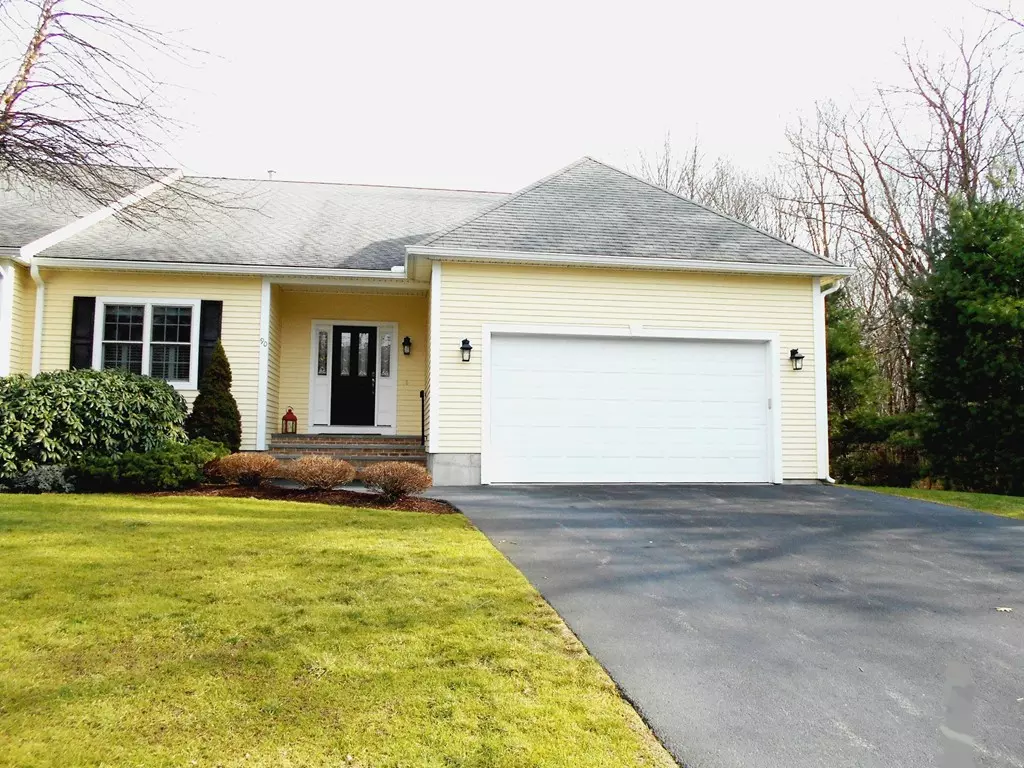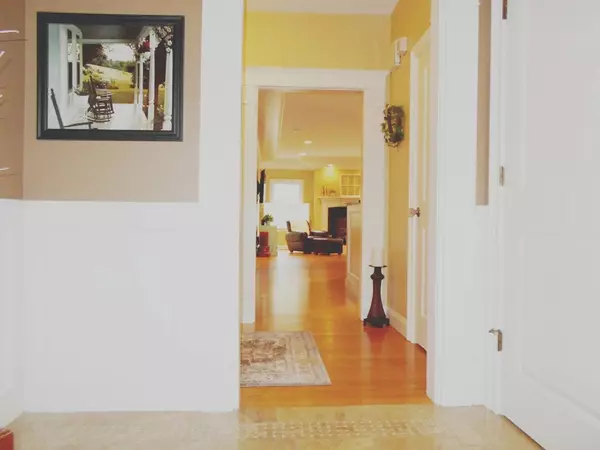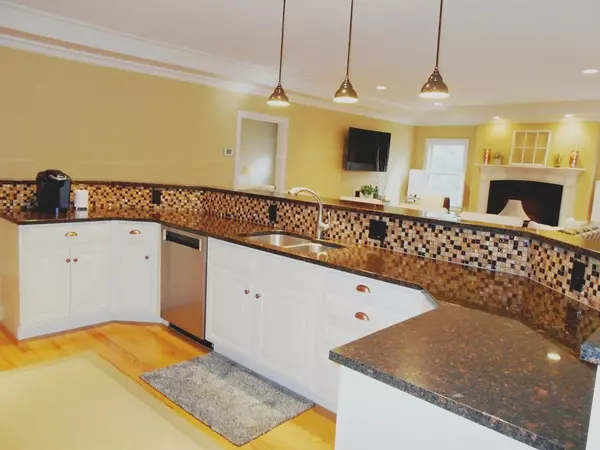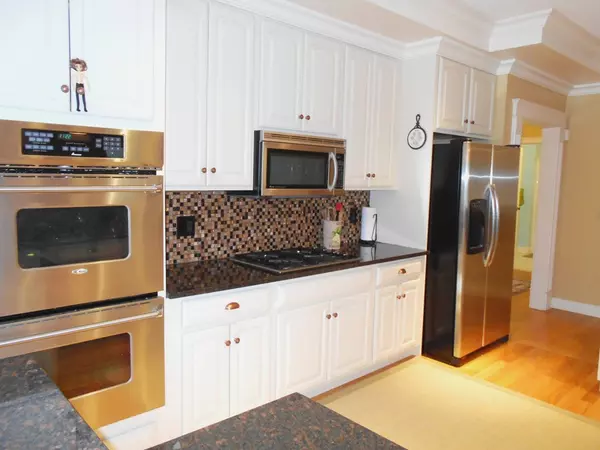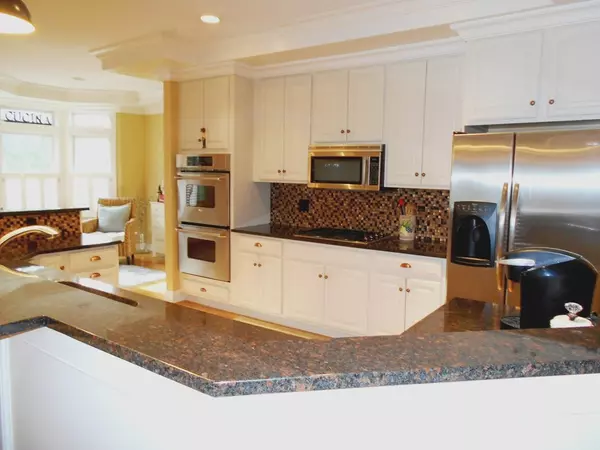$463,000
$479,000
3.3%For more information regarding the value of a property, please contact us for a free consultation.
2 Beds
2 Baths
2,120 SqFt
SOLD DATE : 04/12/2019
Key Details
Sold Price $463,000
Property Type Condo
Sub Type Condominium
Listing Status Sold
Purchase Type For Sale
Square Footage 2,120 sqft
Price per Sqft $218
MLS Listing ID 72435703
Sold Date 04/12/19
Bedrooms 2
Full Baths 2
HOA Fees $500/mo
HOA Y/N true
Year Built 2003
Annual Tax Amount $9,616
Tax Year 2018
Property Description
Welcome Home! This Stylish Two-Bedroom Ranch Style Condo in Desirable Taylor Pointe Offers One Level Living at its Finest. The Marble Entry Foyer Leads to the Beautiful Open Floor Plan that is Perfect for Entertaining. Features Include; Hardwood Floors, 9' Trey Ceiling, Living Room with Gas Fireplace, Gourmet Kitchen, Dining Area, Breakfast Nook and Flex Room with French Doors that Lead to the Raised Deck. The Master Suite has a Large Walk-In Closet, Soaking Tub and Tiled Shower. The Wide-Open Basement for Possible Future Expansion. This Unit is Very Private Bordered by the Tree Line at the End of the Complex. The Charming 16 Unit Community is Professionally Managed and Located Close to all that East Greenwich has to Offer! Call Today for Private Showing.
Location
State RI
County Kent
Zoning RES
Direction Use GPS for Accurate Directions
Rooms
Primary Bedroom Level Main
Dining Room Flooring - Hardwood, Crown Molding
Kitchen Flooring - Hardwood, Dining Area, Countertops - Stone/Granite/Solid, Stainless Steel Appliances, Gas Stove, Crown Molding
Interior
Interior Features Central Vacuum
Heating Forced Air
Cooling Central Air
Flooring Tile, Carpet, Marble, Hardwood
Fireplaces Number 1
Fireplaces Type Living Room
Appliance Oven, Dishwasher, Disposal, Microwave, Countertop Range, Refrigerator, Washer, Dryer, Gas Water Heater, Tank Water Heater, Plumbed For Ice Maker, Utility Connections for Gas Range, Utility Connections for Gas Oven, Utility Connections for Electric Dryer
Laundry Main Level, Electric Dryer Hookup, Washer Hookup, First Floor, In Unit
Exterior
Exterior Feature Rain Gutters
Garage Spaces 2.0
Community Features Public Transportation, Shopping, Pool, Tennis Court(s), Park, Stable(s), Golf, Medical Facility, Laundromat, Highway Access, House of Worship, Private School, Public School
Utilities Available for Gas Range, for Gas Oven, for Electric Dryer, Washer Hookup, Icemaker Connection
Roof Type Shingle
Total Parking Spaces 4
Garage Yes
Building
Story 1
Sewer Private Sewer
Water Public
Others
Pets Allowed Breed Restrictions
Senior Community false
Read Less Info
Want to know what your home might be worth? Contact us for a FREE valuation!

Our team is ready to help you sell your home for the highest possible price ASAP
Bought with Non Member • Non Member Office
GET MORE INFORMATION
Broker-Owner

