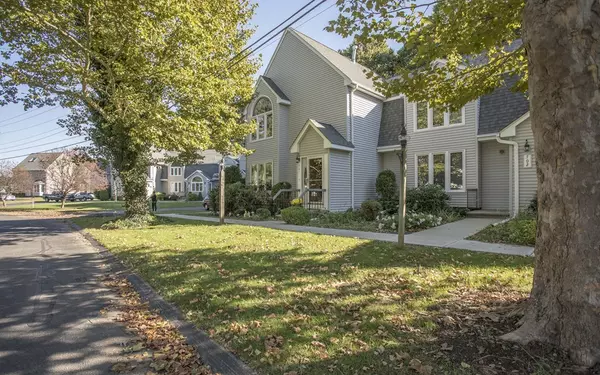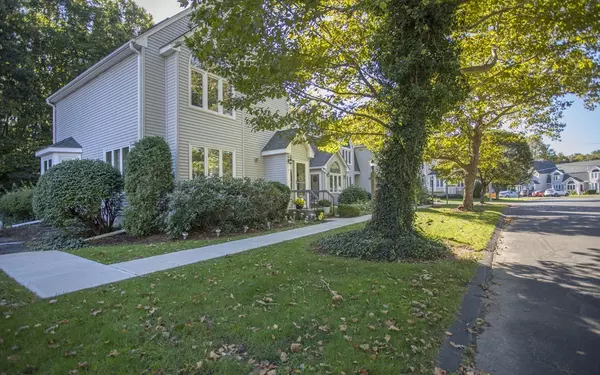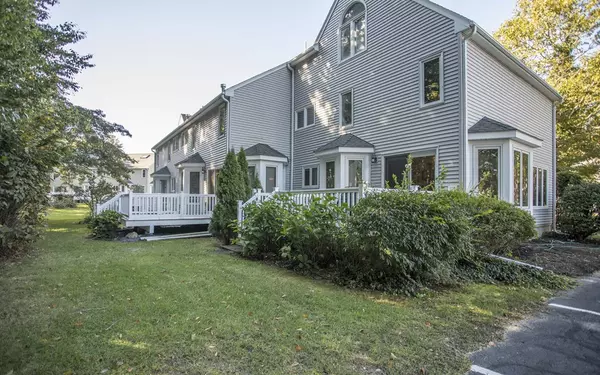$200,000
$209,900
4.7%For more information regarding the value of a property, please contact us for a free consultation.
2 Beds
2.5 Baths
1,512 SqFt
SOLD DATE : 01/31/2019
Key Details
Sold Price $200,000
Property Type Condo
Sub Type Condominium
Listing Status Sold
Purchase Type For Sale
Square Footage 1,512 sqft
Price per Sqft $132
MLS Listing ID 72411905
Sold Date 01/31/19
Bedrooms 2
Full Baths 2
Half Baths 1
HOA Fees $367/mo
HOA Y/N true
Year Built 1989
Annual Tax Amount $2,617
Tax Year 2018
Property Description
Welcome to Pilgrim Village! This highly-desirable and sought-after complex is a commuter's dream offering quick highway access to Routes 24, 140, 138 & 44. This is a in-demand end-unit townhome that offers abundance of natural light! It offers 3 levels of living area and is a perfect set-up for entertaining family and friends! Some of the many features include an upgraded kitchen with tile backsplash and stainless steel appliances open to a large dining room with access to the rear deck with brand new slider, a spacious living room, a master suite with soaring cathedral ceiling with loft above, natural gas heat, central air-conditioning, and two exclusive parking spaces with grounds that are impeccably maintained. The complex also offers use of its in-ground pool and recreation area to its residents.
Location
State MA
County Bristol
Zoning RES
Direction Rt. 24 to 140 North to right on Hart, left into Pilgrim Village, bear right inside complex.
Rooms
Primary Bedroom Level Second
Dining Room Ceiling Fan(s), Flooring - Hardwood, Deck - Exterior, Exterior Access, Slider
Kitchen Flooring - Stone/Ceramic Tile, Countertops - Stone/Granite/Solid, Cabinets - Upgraded, Recessed Lighting, Stainless Steel Appliances, Gas Stove
Interior
Interior Features Loft
Heating Forced Air, Natural Gas
Cooling Central Air
Flooring Tile, Carpet, Hardwood, Flooring - Wall to Wall Carpet
Appliance Range, Dishwasher, Microwave, Refrigerator, Tank Water Heater, Utility Connections for Gas Range, Utility Connections for Electric Dryer
Laundry Electric Dryer Hookup, Washer Hookup, First Floor, In Unit
Exterior
Exterior Feature Rain Gutters, Professional Landscaping
Pool Association, In Ground
Community Features Public Transportation, Shopping, Park, Walk/Jog Trails, Golf, Medical Facility, Laundromat, Highway Access, House of Worship, Public School
Utilities Available for Gas Range, for Electric Dryer, Washer Hookup
Roof Type Shingle
Total Parking Spaces 2
Garage No
Building
Story 3
Sewer Public Sewer
Water Public
Others
Pets Allowed Breed Restrictions
Senior Community false
Read Less Info
Want to know what your home might be worth? Contact us for a FREE valuation!

Our team is ready to help you sell your home for the highest possible price ASAP
Bought with Lori Carreiro • Coldwell Banker Residential Brokerage - Franklin
GET MORE INFORMATION
Broker-Owner






