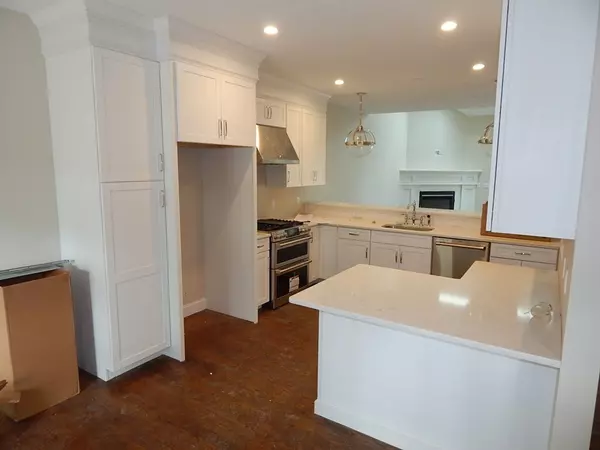$590,000
$599,900
1.7%For more information regarding the value of a property, please contact us for a free consultation.
2 Beds
2.5 Baths
2,400 SqFt
SOLD DATE : 11/21/2018
Key Details
Sold Price $590,000
Property Type Single Family Home
Sub Type Condex
Listing Status Sold
Purchase Type For Sale
Square Footage 2,400 sqft
Price per Sqft $245
MLS Listing ID 72403988
Sold Date 11/21/18
Bedrooms 2
Full Baths 2
Half Baths 1
HOA Fees $250/mo
HOA Y/N true
Year Built 2018
Annual Tax Amount $9,999
Tax Year 2018
Property Description
Custom Duplex w/2 Car Garage & Open Floor Plan Is Way Bigger Than It Looks From The Outside! Amazing Cathedraled Great Room w/Skylights That Is Open To Loft Area on 2nd Floor; Natural Gas Fireplece & French Doors To Private Composite Deck Area, 1st Floor Master Bedroom w/Cathedraled Ceiling and Skylight; Master Bath w/Granite Double Vanity & Custom Tiled Shower; Stained Hardwood Floors; Tiled Mudroom w/Custom Bench Area; Lofted Family Room on 2nd Floor Makes For A Great Play Area For The Kids Or Man Town Area; Large Bedroom w/Walk-in Closet & Additional Den/Office Mean That Everyone Has Their Own Space; 2nd Full Bath w/Granite Countertops & Subway Tiled Tub/Shower; Full Basement w/Steel Beam Is Ready To Finish; Close to Highway, Commuter Rail, Center Of Town & Stadium! This Is 90% Finished & There Is Just Carpeting Left To Select. Can Close The End Of October Or Be In Before The Holidays!!
Location
State MA
County Norfolk
Zoning RES
Direction Baker St to Glenwood Ave
Rooms
Primary Bedroom Level First
Dining Room Flooring - Hardwood
Kitchen Flooring - Hardwood, Countertops - Stone/Granite/Solid, Stainless Steel Appliances
Interior
Interior Features Cathedral Ceiling(s), Closet, Ceiling - Cathedral, Entrance Foyer, Mud Room, Den, Loft, Great Room
Heating Forced Air, Natural Gas
Cooling Central Air
Flooring Tile, Carpet, Hardwood, Flooring - Hardwood, Flooring - Stone/Ceramic Tile, Flooring - Wall to Wall Carpet
Fireplaces Number 1
Appliance Range, Dishwasher, Microwave, Gas Water Heater, Plumbed For Ice Maker, Utility Connections for Gas Range, Utility Connections for Electric Dryer
Laundry Bathroom - Half, Flooring - Stone/Ceramic Tile, First Floor, In Unit
Exterior
Garage Spaces 2.0
Utilities Available for Gas Range, for Electric Dryer, Icemaker Connection
Roof Type Asphalt/Composition Shingles
Total Parking Spaces 4
Garage Yes
Building
Story 3
Sewer Private Sewer
Water Public
Others
Pets Allowed Yes
Senior Community false
Read Less Info
Want to know what your home might be worth? Contact us for a FREE valuation!

Our team is ready to help you sell your home for the highest possible price ASAP
Bought with Nicole Perkins • WEICHERT, REALTORS® - Briarwood Real Estate
GET MORE INFORMATION
Broker-Owner






