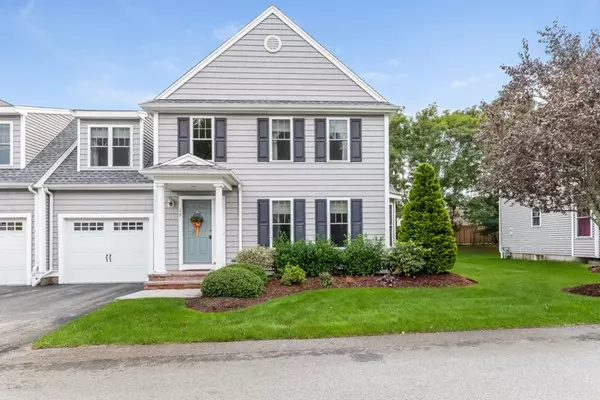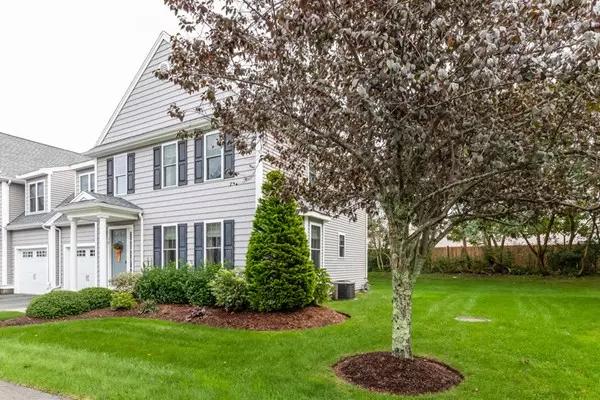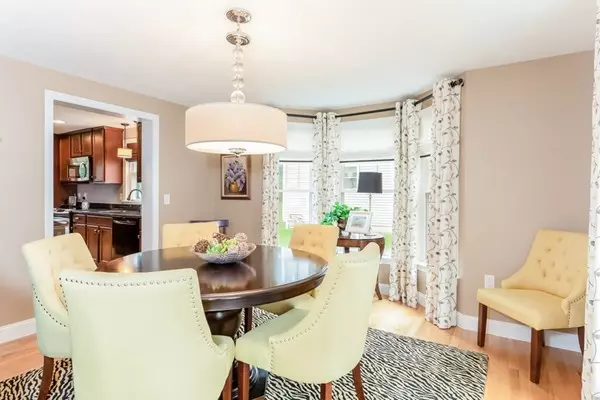$375,000
$374,900
For more information regarding the value of a property, please contact us for a free consultation.
2 Beds
1.5 Baths
1,671 SqFt
SOLD DATE : 11/15/2018
Key Details
Sold Price $375,000
Property Type Condo
Sub Type Condominium
Listing Status Sold
Purchase Type For Sale
Square Footage 1,671 sqft
Price per Sqft $224
MLS Listing ID 72402325
Sold Date 11/15/18
Bedrooms 2
Full Baths 1
Half Baths 1
HOA Fees $257/mo
HOA Y/N true
Year Built 2010
Annual Tax Amount $4,699
Tax Year 2018
Property Description
Immaculate End-Unit Townhouse in Newbury Commons. The first floor is highlighted with an open floor plan that absolutely shines with natural light & hardwood floors. The kitchen has granite counters, upgraded cabinets, recessed lighting and a center island - which is unique to this home & perfect for entertaining!! The kitchen over-looks the living room featuring a gas fireplace with custom wood surround. The quaint dining room offers a quiet spot for dining. Other upgrades to the first floor include custom window treatments designed to allow the most amount of natural light, crown molding, high-end light fixtures and faucets. Upgraded oak stairs take you to the spacious second floor. Tastefully appointed master bedroom offers wall to wall carpet, cathedral ceilings and plenty of windows. The second bedroom and den offer flexibility and options. Full basement could potentially be expanded! Plus, central air, a one car garage & new deck with privacy fence to be installed!! A must-see!!
Location
State MA
County Plymouth
Direction Rte 53 or Washington St to Newbury Dr
Rooms
Primary Bedroom Level Second
Dining Room Flooring - Hardwood, Window(s) - Bay/Bow/Box
Kitchen Flooring - Hardwood, Countertops - Stone/Granite/Solid, Kitchen Island, Open Floorplan, Recessed Lighting, Stainless Steel Appliances
Interior
Interior Features Cathedral Ceiling(s), Closet, Cable Hookup, High Speed Internet Hookup, Entrance Foyer, Den
Heating Forced Air, Natural Gas
Cooling Central Air
Flooring Wood, Tile, Carpet, Flooring - Hardwood, Flooring - Wall to Wall Carpet
Fireplaces Number 1
Fireplaces Type Living Room
Appliance Gas Water Heater, Utility Connections for Electric Range, Utility Connections for Electric Oven, Utility Connections for Electric Dryer
Laundry In Unit
Exterior
Garage Spaces 1.0
Community Features Public Transportation
Utilities Available for Electric Range, for Electric Oven, for Electric Dryer
Roof Type Shingle
Total Parking Spaces 1
Garage Yes
Building
Story 2
Sewer Private Sewer
Water Public
Schools
Elementary Schools North
Middle Schools Pembroke Middle
High Schools Pembroke High
Others
Pets Allowed Yes
Read Less Info
Want to know what your home might be worth? Contact us for a FREE valuation!

Our team is ready to help you sell your home for the highest possible price ASAP
Bought with CB Real Estate Advisors • RE/MAX Spectrum
GET MORE INFORMATION
Broker-Owner






