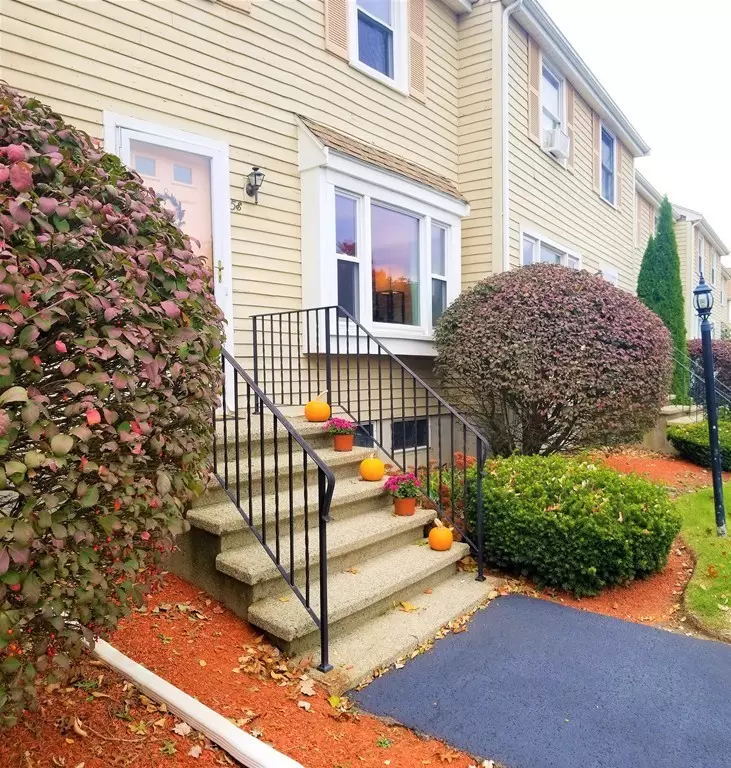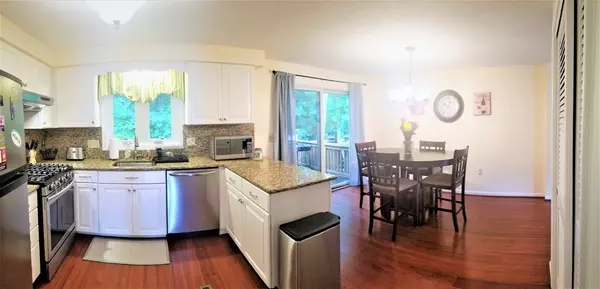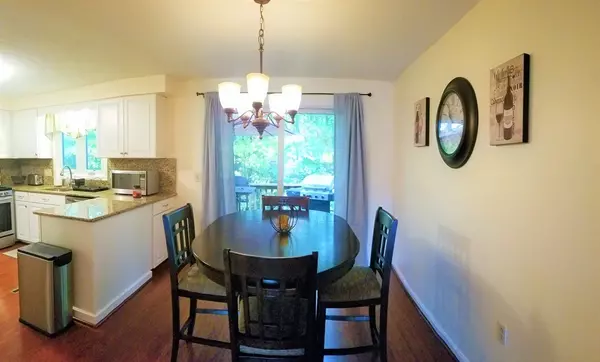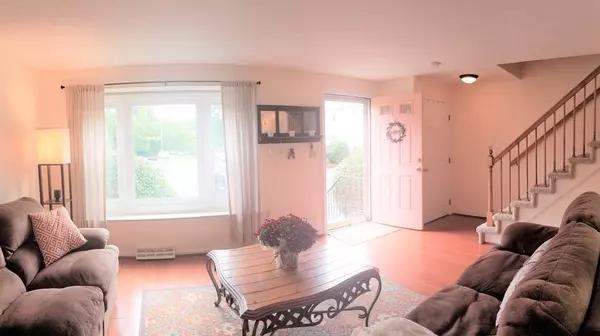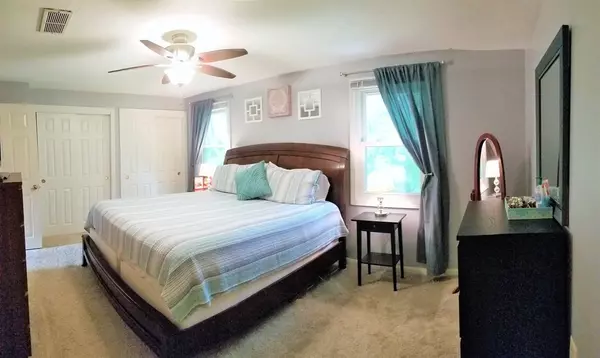$296,000
$295,000
0.3%For more information regarding the value of a property, please contact us for a free consultation.
2 Beds
2.5 Baths
2,000 SqFt
SOLD DATE : 12/14/2018
Key Details
Sold Price $296,000
Property Type Condo
Sub Type Condominium
Listing Status Sold
Purchase Type For Sale
Square Footage 2,000 sqft
Price per Sqft $148
MLS Listing ID 72396803
Sold Date 12/14/18
Bedrooms 2
Full Baths 2
Half Baths 1
HOA Fees $275/mo
HOA Y/N true
Year Built 1987
Annual Tax Amount $3,284
Tax Year 2018
Property Description
Spacious Townhome With Three Levels of Living! As you enter the townhome, you'll immediately note the gorgeous bamboo hardwood floors which carry throughout the main living area. The remodeled kitchen showcases granite countertops, a granite backsplash, and new stainless steel appliances. Enjoy the eat-in dining area or simply spend time out on your private deck overlooking conservation land. The main floor is complete with your large living area, open floor plan, half-bath, and additional flowing space all around. Your two over-sized bedrooms, on the second floor, each boast their own full bath for total privacy. (The master bath is even equipped with custom tile and jacuzzi tub to melt your cares away at the end of the day). The finished basement adds your third level of living, including separate storage and laundry space. Tucked away on a quiet cul-de-sac yet just minutes from access to shopping, dining, and major transportation routes. A true MUST-SEE
Location
State MA
County Norfolk
Zoning A
Direction Route 139 to Highland Avenue
Rooms
Primary Bedroom Level Second
Dining Room Flooring - Hardwood, Balcony / Deck, Open Floorplan, Remodeled, Slider
Kitchen Pantry, Countertops - Stone/Granite/Solid, Countertops - Upgraded, Cabinets - Upgraded, Deck - Exterior, Open Floorplan, Remodeled, Stainless Steel Appliances, Peninsula
Interior
Interior Features Walk-In Closet(s), Open Floorplan, Storage, Bonus Room
Heating Forced Air
Cooling Central Air
Flooring Tile, Carpet, Bamboo, Hardwood
Appliance Range, Dishwasher, Disposal, Refrigerator, Gas Water Heater, Utility Connections for Gas Range
Laundry Electric Dryer Hookup, Walk-in Storage, Washer Hookup, In Basement
Exterior
Exterior Feature Professional Landscaping
Community Features Public Transportation, Shopping, Walk/Jog Trails, Golf, Bike Path, Highway Access, House of Worship, Private School, Public School, T-Station
Utilities Available for Gas Range
Total Parking Spaces 1
Garage No
Building
Story 3
Sewer Public Sewer
Water Public
Schools
Elementary Schools Lyons Elem.
Middle Schools Randolph Middle
High Schools Randolph High
Others
Pets Allowed Yes
Read Less Info
Want to know what your home might be worth? Contact us for a FREE valuation!

Our team is ready to help you sell your home for the highest possible price ASAP
Bought with Michele McGlynn • Berkshire Hathaway HomeServices Commonwealth Real Estate
GET MORE INFORMATION
Broker-Owner

