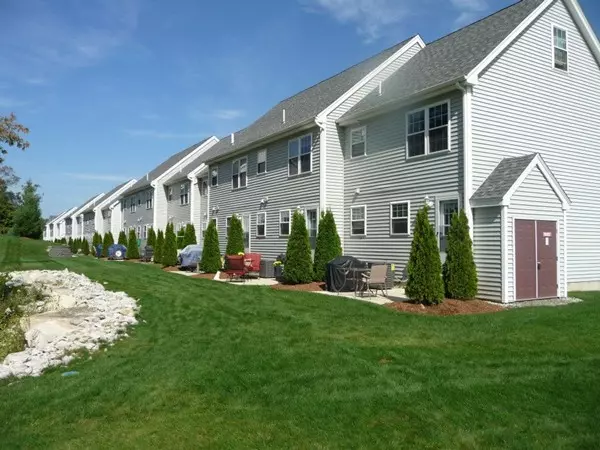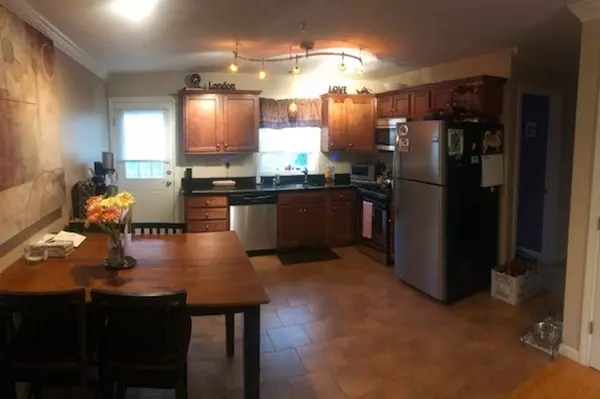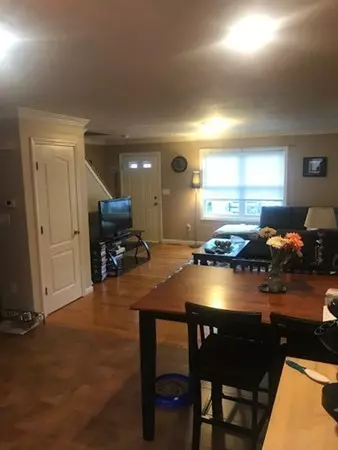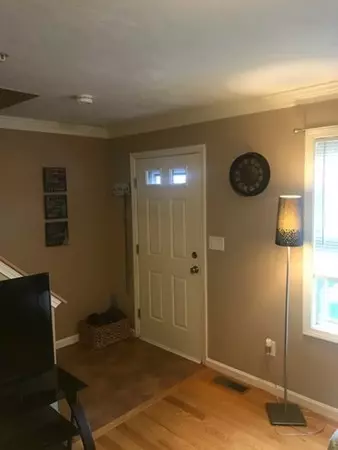$240,900
$249,900
3.6%For more information regarding the value of a property, please contact us for a free consultation.
2 Beds
1.5 Baths
1,026 SqFt
SOLD DATE : 11/14/2018
Key Details
Sold Price $240,900
Property Type Condo
Sub Type Condominium
Listing Status Sold
Purchase Type For Sale
Square Footage 1,026 sqft
Price per Sqft $234
MLS Listing ID 72395365
Sold Date 11/14/18
Bedrooms 2
Full Baths 1
Half Baths 1
HOA Fees $180
HOA Y/N true
Year Built 2010
Annual Tax Amount $3,460
Tax Year 2018
Property Description
This immaculate townhome at Merrimac Way is turn-key ready. Featuring hardwood flooring in the living room, a tiled kitchen & half bath as well as crown molding throughout the first floor make entertaining easy. The kitchen has granite countertops, stainless steel appliances, recessed lighting and custom paint colors. The home has upgraded hardwood stairs leading to two bedrooms on the second floor as well as a fully tiled bathroom. New flooring on the second floor makes cleaning easy and eliminates the need for new carpets! The home is located away from other units and features a private backyard overlooking a wooded area. Low condo fees & a highly efficient heating & cooling systems will ensure low monthly bills. The unit has two marked parking spaces right in front as well as guest parking located all around the development. Priced to sell, come see it this weekend!
Location
State MA
County Middlesex
Zoning I1
Direction Tyngsboro Rd to Merrimac Way
Rooms
Primary Bedroom Level Second
Dining Room Flooring - Stone/Ceramic Tile
Interior
Heating Forced Air, Natural Gas
Cooling Central Air
Flooring Tile, Concrete, Laminate, Hardwood
Appliance Range, Dishwasher, Microwave, Refrigerator, Washer, Dryer, Gas Water Heater, Utility Connections for Gas Range, Utility Connections for Gas Dryer
Laundry In Unit, Washer Hookup
Exterior
Exterior Feature Professional Landscaping, Sprinkler System
Community Features Park, Walk/Jog Trails, Golf, Laundromat, Highway Access, House of Worship, Private School, Public School, University
Utilities Available for Gas Range, for Gas Dryer, Washer Hookup
Roof Type Shingle
Total Parking Spaces 2
Garage No
Building
Story 2
Sewer Public Sewer
Water Public
Schools
Elementary Schools Tyngsboroo
Middle Schools Tyngsboro
High Schools Tyngsboro High
Others
Pets Allowed Breed Restrictions
Read Less Info
Want to know what your home might be worth? Contact us for a FREE valuation!

Our team is ready to help you sell your home for the highest possible price ASAP
Bought with Daniel Bowden • Century 21 G. J. Brown R. E.
GET MORE INFORMATION
Broker-Owner






