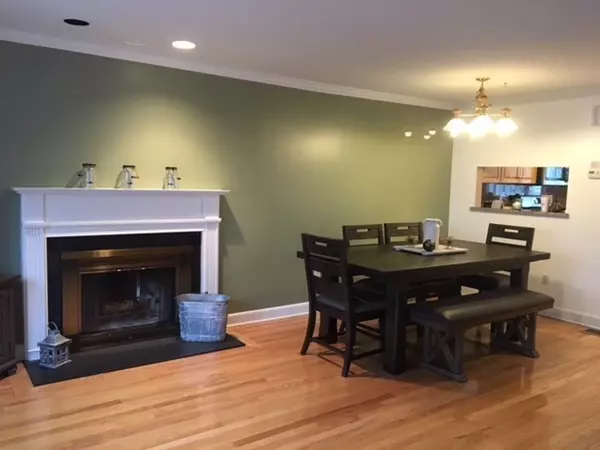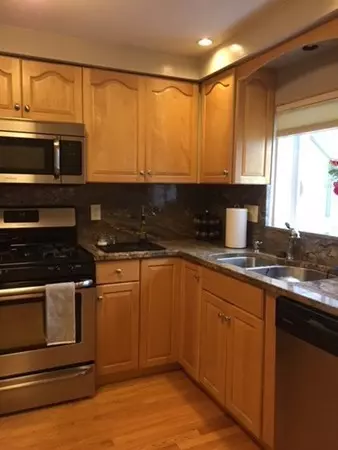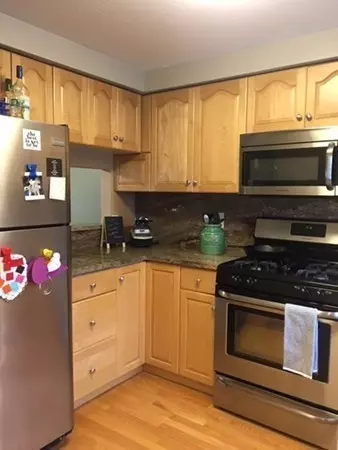$240,000
$240,000
For more information regarding the value of a property, please contact us for a free consultation.
2 Beds
1.5 Baths
1,659 SqFt
SOLD DATE : 09/28/2018
Key Details
Sold Price $240,000
Property Type Condo
Sub Type Condominium
Listing Status Sold
Purchase Type For Sale
Square Footage 1,659 sqft
Price per Sqft $144
MLS Listing ID 72390230
Sold Date 09/28/18
Bedrooms 2
Full Baths 1
Half Baths 1
HOA Fees $381/mo
HOA Y/N true
Year Built 1987
Annual Tax Amount $2,517
Tax Year 2017
Property Description
Welcome to Cranes Landings, one of Taunton hidden jewels for town style living! Located in the northern section of the city, Cranes Landings is literally within minutes to the Taunton Industrial Park and Routes 495 and 95, making commuting a dream! This well cared for modern unit offers two spacious bedrooms, one and a half baths, a first floor open floor plan offering a living/dining room combo, with hardwood flooring and fireplace, a beautiful kitchen with custom cabinetry, granite counters and stainless Steele appliances. The first floor additionally offers a maintenance free deck that overlooks the wooded yard, perfect for morning coffee and relation. Additional value to this unit is the finished walk out basement that is perfect for extra family entertainment and so much more! This unit has younger HVAC and hot water heater. The association also offers an in-ground pool and tennis court perfect for family fun and a community house that is perfect for when those larger family.
Location
State MA
County Bristol
Zoning Res
Direction Crane Ave South to Cranes Landing entrance to 79 Alcott Circle.
Rooms
Family Room Closet, Flooring - Stone/Ceramic Tile, Slider
Primary Bedroom Level Second
Kitchen Flooring - Stone/Ceramic Tile, Countertops - Stone/Granite/Solid, Cabinets - Upgraded, Remodeled, Stainless Steel Appliances, Gas Stove
Interior
Heating Forced Air, Natural Gas
Cooling Central Air
Flooring Tile, Laminate, Hardwood
Fireplaces Number 1
Fireplaces Type Living Room
Appliance Range, Dishwasher, Refrigerator, Gas Water Heater, Utility Connections for Gas Range, Utility Connections for Gas Oven, Utility Connections for Gas Dryer, Utility Connections for Electric Dryer
Laundry Flooring - Stone/Ceramic Tile, Electric Dryer Hookup, Gas Dryer Hookup, Washer Hookup, In Basement, In Building
Exterior
Community Features Shopping, Medical Facility, Highway Access
Utilities Available for Gas Range, for Gas Oven, for Gas Dryer, for Electric Dryer, Washer Hookup
Roof Type Shingle
Total Parking Spaces 2
Garage No
Building
Story 2
Sewer Public Sewer
Water Public
Schools
Elementary Schools Chamberlain
Middle Schools Friedman
High Schools Ths
Others
Pets Allowed Breed Restrictions
Senior Community false
Acceptable Financing Contract
Listing Terms Contract
Read Less Info
Want to know what your home might be worth? Contact us for a FREE valuation!

Our team is ready to help you sell your home for the highest possible price ASAP
Bought with Kelly Lewis • Kelly Lewis Realty/Church Green Real Estate Services
GET MORE INFORMATION
Broker-Owner






