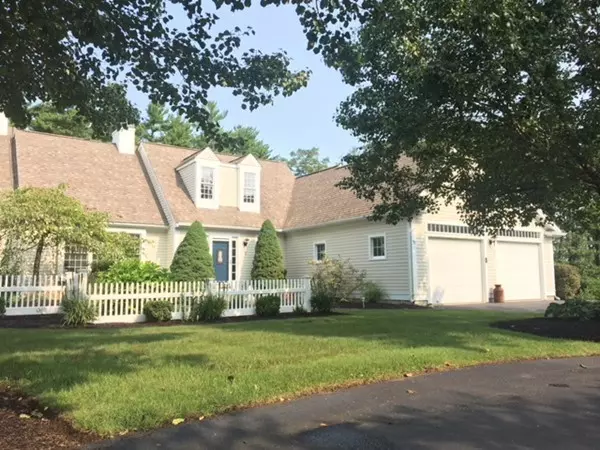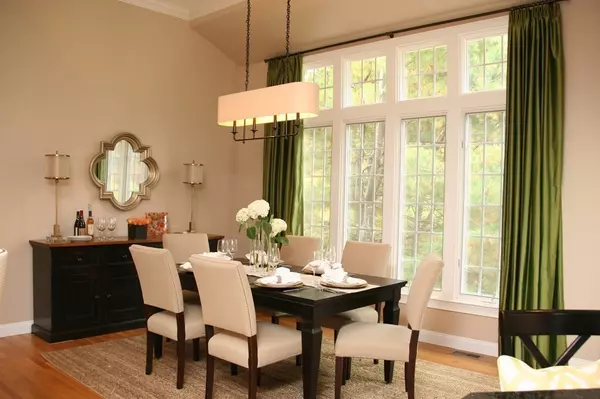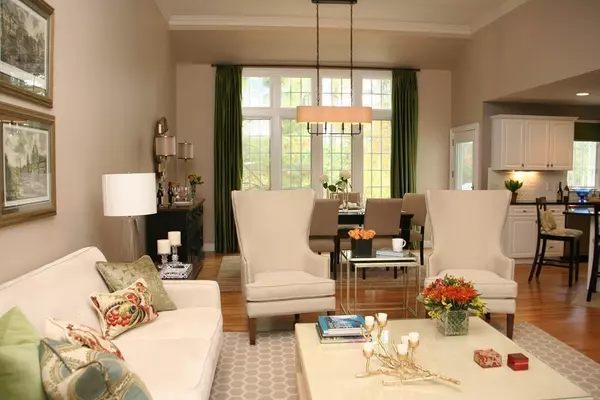$537,000
$534,900
0.4%For more information regarding the value of a property, please contact us for a free consultation.
3 Beds
2.5 Baths
3,252 SqFt
SOLD DATE : 11/09/2018
Key Details
Sold Price $537,000
Property Type Condo
Sub Type Condominium
Listing Status Sold
Purchase Type For Sale
Square Footage 3,252 sqft
Price per Sqft $165
MLS Listing ID 72386223
Sold Date 11/09/18
Style Other (See Remarks)
Bedrooms 3
Full Baths 2
Half Baths 1
HOA Fees $395/mo
HOA Y/N true
Year Built 1998
Annual Tax Amount $7,817
Tax Year 2018
Property Description
Stunning Cape Style Home! Elegant 2 story foyer, custom millwork, lighted turn staircase to spacious 2nd floor, w/ foyer for relaxing, guest BR & full bath! OPEN 1st FLOOR LIVING w/stunning LR & Gas FP, wood floors throughout, custom built-in's, oversized windows & soaring ceilings - opens to entertainment size DR w/ 12 ft. ceiling & crown moldings, deck access & lovely views of private sprawling lawns, woods and meadows. Enjoy the Chef's Dream Kitchen totally remodeled 2016 w/ granite Island, Italian tile, w/ storage & additional seating. Convenient 1st floor laundry, handy multi-purpose Den & Elegant Master Suite w/Tray Ceiling & spacious walk in closet, adjoining Master Bath w/Jacuzzi & separate shower. Invite family to share memories in this oversized finished lower level freshly painted, new carpeting complete w/walkout, double windows & sliders to brick patio and gardens. Need a 3rd BR or office? It's all here! PLUS....Attached 2 Car Garage w/ freshly applied epoxy floor. Wow!
Location
State MA
County Plymouth
Zoning res
Direction Rt. 53 to \"The Meadows\" Condominiums, first cul de sac on the right to 11 Trellis Circle.
Rooms
Family Room Walk-In Closet(s), Cedar Closet(s), Closet/Cabinets - Custom Built, Flooring - Wall to Wall Carpet, Cable Hookup, Exterior Access, Open Floorplan, Recessed Lighting, Remodeled
Primary Bedroom Level Main
Dining Room Cathedral Ceiling(s), Flooring - Hardwood, Window(s) - Bay/Bow/Box, Open Floorplan, Remodeled
Kitchen Flooring - Hardwood, Pantry, Countertops - Stone/Granite/Solid, Kitchen Island, Cabinets - Upgraded, Deck - Exterior, Remodeled, Stainless Steel Appliances, Gas Stove
Interior
Interior Features Ceiling - Cathedral, Closet, Balcony - Interior, Open Floor Plan, Den, Foyer, Central Vacuum
Heating Forced Air, Natural Gas
Cooling Central Air
Flooring Wood, Tile, Carpet, Flooring - Wall to Wall Carpet, Flooring - Hardwood
Fireplaces Number 1
Fireplaces Type Living Room
Appliance Range, Dishwasher, Microwave, Refrigerator, Washer, Dryer, Range Hood, Gas Water Heater, Plumbed For Ice Maker, Utility Connections for Gas Range, Utility Connections for Gas Oven, Utility Connections for Electric Dryer
Laundry Flooring - Stone/Ceramic Tile, First Floor, In Unit
Exterior
Exterior Feature Decorative Lighting, Rain Gutters, Sprinkler System
Garage Spaces 2.0
Community Features Shopping, Golf, Medical Facility, Highway Access, House of Worship
Utilities Available for Gas Range, for Gas Oven, for Electric Dryer, Icemaker Connection
Waterfront Description Beach Front, Harbor, Ocean
Roof Type Shingle
Total Parking Spaces 4
Garage Yes
Building
Story 3
Sewer Private Sewer
Water Public, Individual Meter
Architectural Style Other (See Remarks)
Others
Pets Allowed No
Senior Community false
Read Less Info
Want to know what your home might be worth? Contact us for a FREE valuation!

Our team is ready to help you sell your home for the highest possible price ASAP
Bought with Karen Mullen • Coldwell Banker Residential Brokerage - Scituate
GET MORE INFORMATION
Broker-Owner






