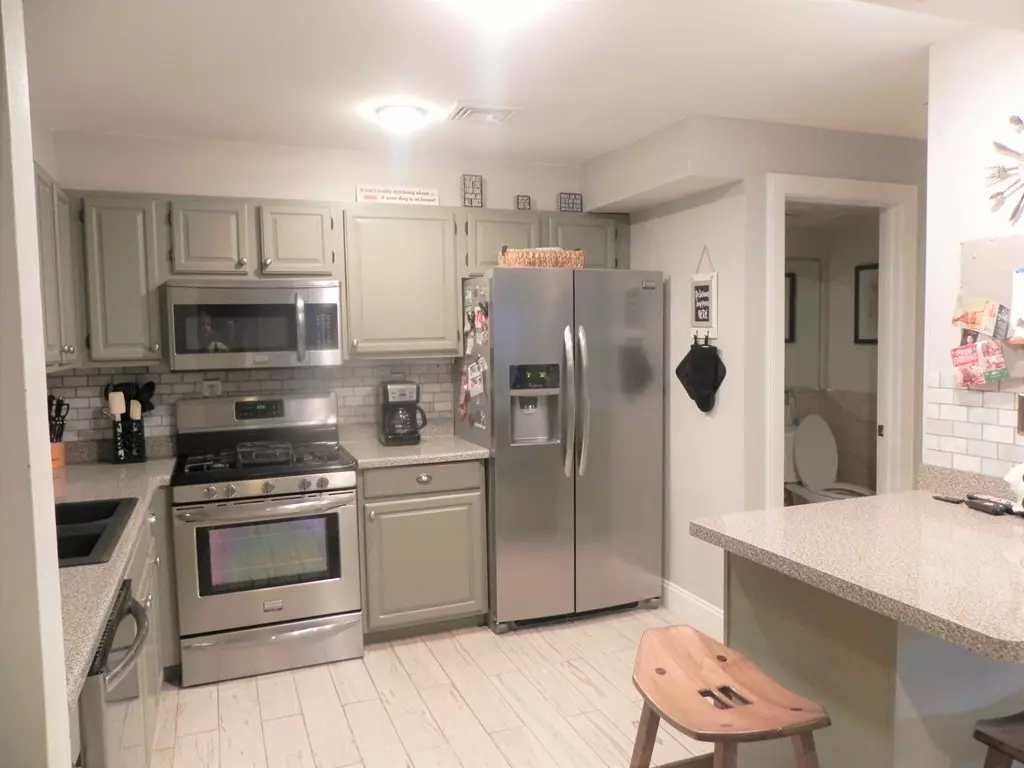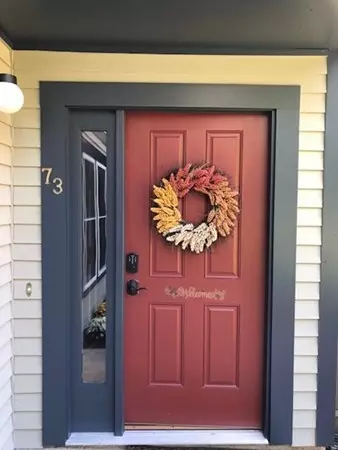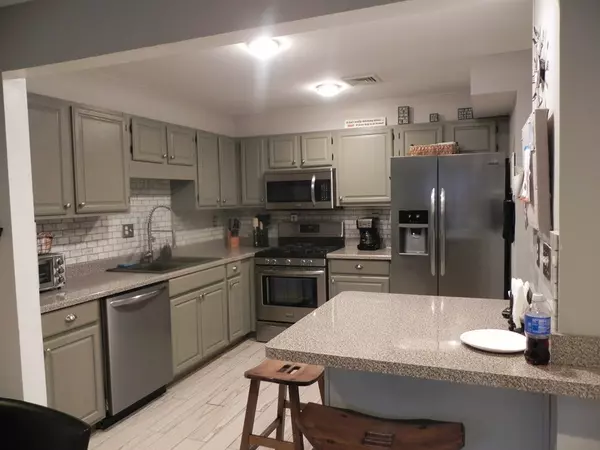$213,000
$213,500
0.2%For more information regarding the value of a property, please contact us for a free consultation.
2 Beds
1.5 Baths
1,350 SqFt
SOLD DATE : 10/30/2018
Key Details
Sold Price $213,000
Property Type Condo
Sub Type Condominium
Listing Status Sold
Purchase Type For Sale
Square Footage 1,350 sqft
Price per Sqft $157
MLS Listing ID 72383821
Sold Date 10/30/18
Bedrooms 2
Full Baths 1
Half Baths 1
HOA Fees $425/mo
HOA Y/N true
Year Built 1987
Annual Tax Amount $2,273
Tax Year 2018
Property Description
This is a MUST SEE property! 3 level townhouse in private, quiet association. Serene location at rear of property. Inground pool. 3 stone fireplaces (2 electric, 1 wood burning), energy efficient dimmable recessed lighting throughout. All new windows, sliders and front door. New heating/AC system. Double outside decks. Newer kitchen has fridgidaire gallery edition matching SS appliances, dual granite sink w disposal. Large pantry off kitchen. Master bedroom has two large, mirrored closets and slider to balcony. Huge walk-up storage on 3rd floor. Private office on 1st level. Jacuzzi jetted tub along with dual vanity in bathroom.
Location
State MA
County Bristol
Zoning URBRES
Direction Route 44 (Dean Street) Follow driveway to rear of complex, unit is 3/4 around one way circle.
Rooms
Primary Bedroom Level Second
Dining Room Flooring - Stone/Ceramic Tile
Kitchen Flooring - Stone/Ceramic Tile, Kitchen Island, Breakfast Bar / Nook, Cabinets - Upgraded, Stainless Steel Appliances
Interior
Interior Features Office
Heating Forced Air, Natural Gas
Cooling Central Air
Flooring Flooring - Stone/Ceramic Tile
Fireplaces Number 3
Fireplaces Type Dining Room, Living Room, Master Bedroom
Appliance Disposal, ENERGY STAR Qualified Refrigerator, ENERGY STAR Qualified Dishwasher, Washer/Dryer, Range - ENERGY STAR, Electric Water Heater, Utility Connections for Gas Range, Utility Connections for Gas Oven
Laundry In Unit
Exterior
Exterior Feature Balcony, Professional Landscaping
Pool Association, In Ground
Community Features Public Transportation, Shopping, Medical Facility, Highway Access
Utilities Available for Gas Range, for Gas Oven
Roof Type Shingle
Total Parking Spaces 1
Garage No
Building
Story 3
Sewer Public Sewer
Water Public
Schools
Elementary Schools E. Pole
Middle Schools Parker
High Schools Ths, Cc, Bp, Ba
Others
Pets Allowed Yes
Read Less Info
Want to know what your home might be worth? Contact us for a FREE valuation!

Our team is ready to help you sell your home for the highest possible price ASAP
Bought with Andy Saviolakis • RE/MAX Welcome Home
GET MORE INFORMATION
Broker-Owner






