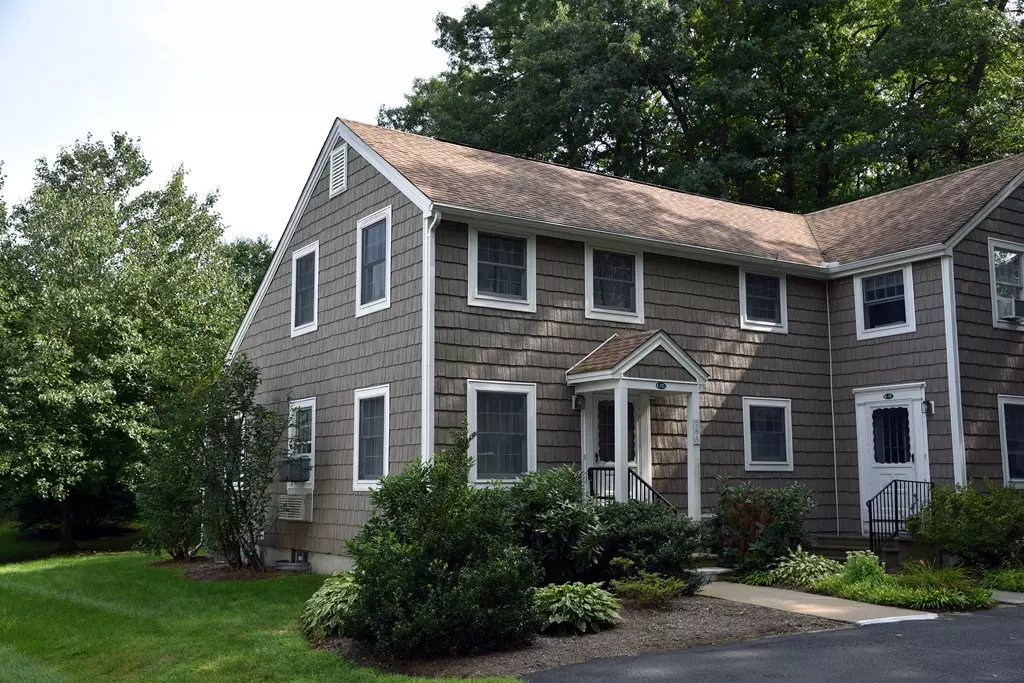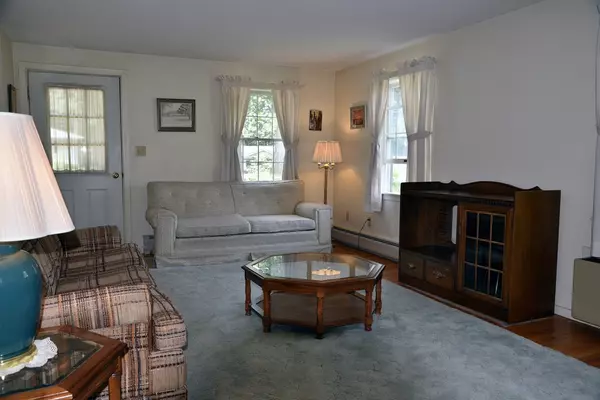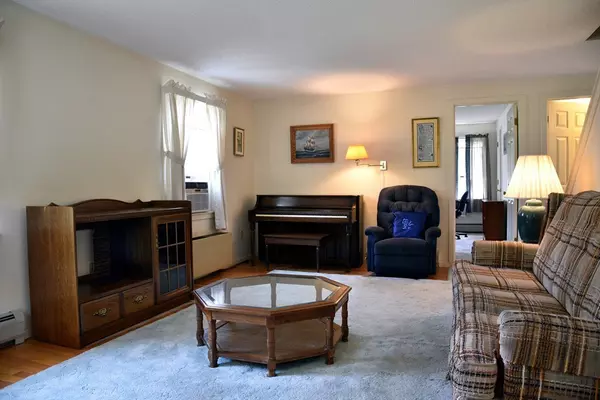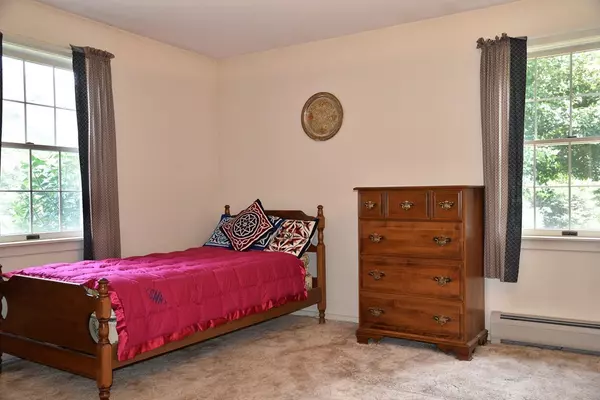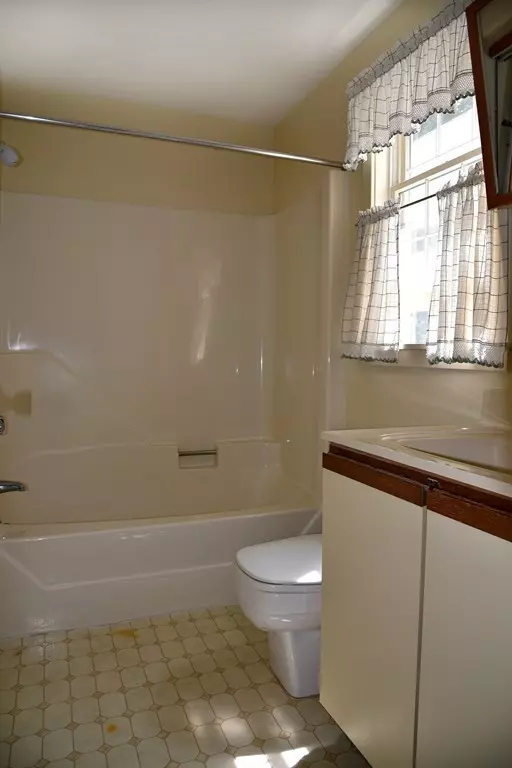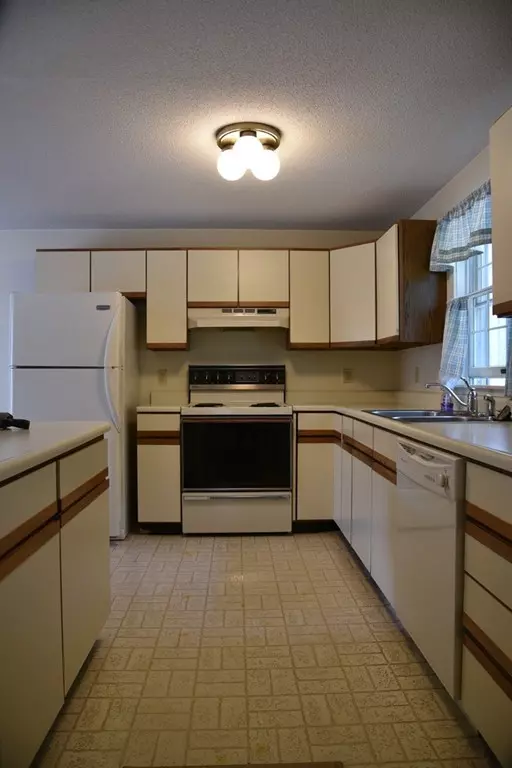$165,000
$163,000
1.2%For more information regarding the value of a property, please contact us for a free consultation.
3 Beds
2 Baths
1,336 SqFt
SOLD DATE : 10/11/2018
Key Details
Sold Price $165,000
Property Type Condo
Sub Type Condominium
Listing Status Sold
Purchase Type For Sale
Square Footage 1,336 sqft
Price per Sqft $123
MLS Listing ID 72383519
Sold Date 10/11/18
Bedrooms 3
Full Baths 2
HOA Fees $255/mo
HOA Y/N true
Year Built 1987
Annual Tax Amount $3,283
Tax Year 2018
Property Description
This, one owner, 3 Bedroom, 2 Full Bath, Town House Condominium is well designed and offers attractive and comfortable living space at an affordable price. The front to back living room with hardwood floors flows easily into the dining and kitchen area, allowing plenty of cabinetry and counter space. French doors off the dining room open to a durable Trex deck with backyard privacy and ornamental trees and shrubs. An office/bedroom with en-suite full bath completes the first floor. A spacious master bedroom with two large closets, 3rd bedroom, full bath and double closets in the hall providing plenty of storage are on the 2nd floor. Unit has a full and usable basement. This is a nice location with easy access to I-91, all major routes and downtown.
Location
State MA
County Franklin
Zoning RA
Direction Going East on Mohawk Trail turn right onto River St., turn right onto Laurel St. 76 Unit A on left
Rooms
Primary Bedroom Level Second
Dining Room Flooring - Hardwood, French Doors, Deck - Exterior
Kitchen Flooring - Vinyl, Kitchen Island
Interior
Heating Baseboard, Electric Baseboard, Natural Gas, Electric
Cooling Window Unit(s)
Flooring Vinyl, Carpet, Hardwood
Appliance Range, Dishwasher, Disposal, Refrigerator, Washer, Dryer, Range Hood, Gas Water Heater, Tank Water Heaterless, Utility Connections for Electric Range, Utility Connections for Electric Oven, Utility Connections for Electric Dryer
Laundry Electric Dryer Hookup, Washer Hookup, In Basement, In Unit
Exterior
Exterior Feature Rain Gutters
Community Features Public Transportation, Shopping, Pool, Tennis Court(s), Park, Walk/Jog Trails, Golf, Medical Facility, Laundromat, Bike Path, Highway Access, House of Worship, Private School, Public School
Utilities Available for Electric Range, for Electric Oven, for Electric Dryer, Washer Hookup
Roof Type Shingle
Total Parking Spaces 2
Garage No
Building
Story 2
Sewer Public Sewer
Water Public
Schools
Elementary Schools Newton Elem
Middle Schools Gms
High Schools Ghs
Others
Pets Allowed Breed Restrictions
Acceptable Financing Other (See Remarks)
Listing Terms Other (See Remarks)
Read Less Info
Want to know what your home might be worth? Contact us for a FREE valuation!

Our team is ready to help you sell your home for the highest possible price ASAP
Bought with Mary Lou Emond • Cohn & Company
GET MORE INFORMATION
Broker-Owner

