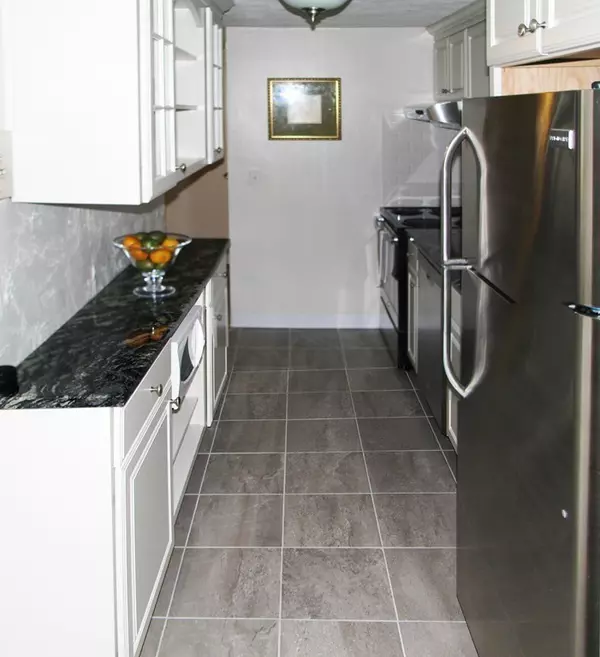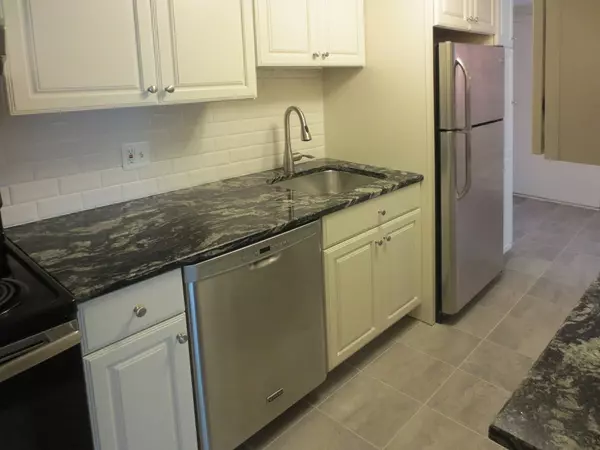$101,500
$109,000
6.9%For more information regarding the value of a property, please contact us for a free consultation.
1 Bed
1 Bath
483 SqFt
SOLD DATE : 09/17/2018
Key Details
Sold Price $101,500
Property Type Condo
Sub Type Condominium
Listing Status Sold
Purchase Type For Sale
Square Footage 483 sqft
Price per Sqft $210
MLS Listing ID 72377490
Sold Date 09/17/18
Bedrooms 1
Full Baths 1
HOA Fees $246/mo
HOA Y/N true
Year Built 1973
Annual Tax Amount $1,251
Tax Year 2018
Lot Size 20 Sqft
Property Description
Beautiful condo at Harvard Ridge. Totally renovated. Move right into this updated condo! Absolutely pristine and all the work is done for you! Brand new kitchen with ample storage includes decorator tile back splash, stainless appliances, Granite counter tops, lovely white maple cabinets. Bath has new vanity, new fixtures, lighting, subway tile tub surround. Additional updates: Harvey replacement windows, circuit breakers, hot water heater. Extra attic storage, laundry steps away, picnic area too. Well maintained Harvard Ridge Condominiums boasts lovely landscaped lawns and gardens. Country lifestyle, conservation nearby, lovely area to walk and bike. Discounted rates for residents at nearby Swymfit Indoor pool and Health Club. This condo location is a commuter's dream to major routes- I-495, 2 and I-290 & Commuter rail in South Acton and Littleton. This won't last. Open House Sun 1 to 2:30.
Location
State MA
County Middlesex
Zoning R
Direction Route 111 to Swanson Road. Harvard Ridge Dudley House take second left and go to second building.
Rooms
Dining Room Flooring - Stone/Ceramic Tile
Kitchen Flooring - Stone/Ceramic Tile, Countertops - Stone/Granite/Solid, Cabinets - Upgraded, Remodeled, Stainless Steel Appliances
Interior
Heating Electric Baseboard
Cooling Wall Unit(s)
Flooring Vinyl, Laminate, Stone / Slate
Appliance Range, Dishwasher, Microwave, Refrigerator, Electric Water Heater, Tank Water Heater, Utility Connections for Electric Range
Laundry Common Area
Exterior
Exterior Feature Professional Landscaping, Other
Community Features Shopping, Pool, Walk/Jog Trails, Medical Facility, Conservation Area, Highway Access, House of Worship, Public School, T-Station
Utilities Available for Electric Range
Roof Type Shingle
Total Parking Spaces 2
Garage No
Building
Story 1
Sewer Private Sewer
Water Private, Shared Well
Schools
Middle Schools Acton-Boxboro
High Schools Abrhs
Others
Pets Allowed Breed Restrictions
Senior Community false
Acceptable Financing Contract
Listing Terms Contract
Read Less Info
Want to know what your home might be worth? Contact us for a FREE valuation!

Our team is ready to help you sell your home for the highest possible price ASAP
Bought with Jeffrey Bastress • StartPoint Realty
GET MORE INFORMATION
Broker-Owner






