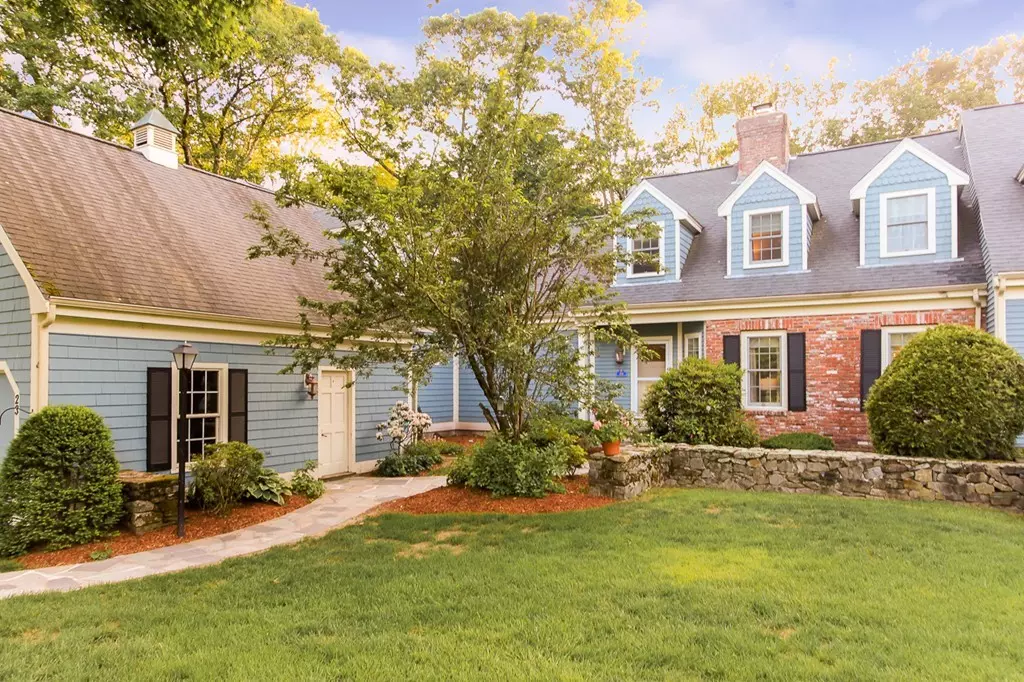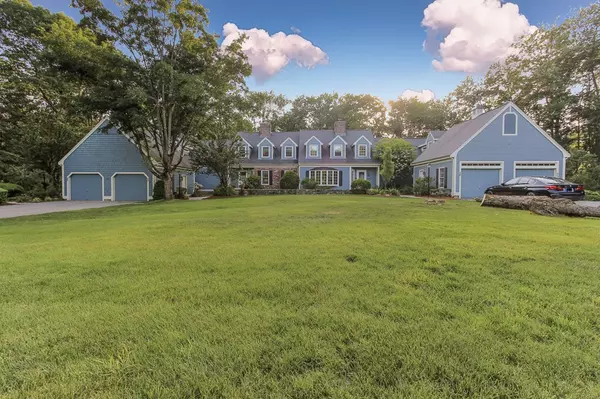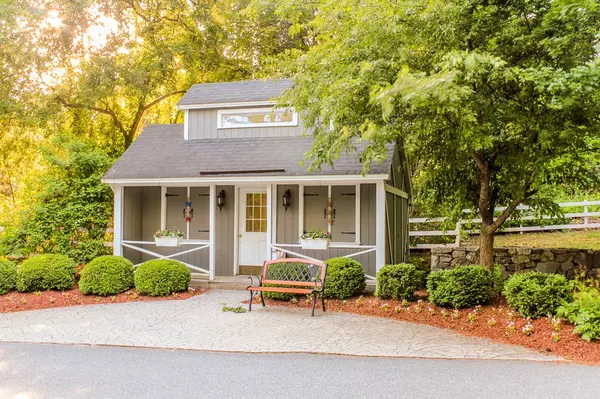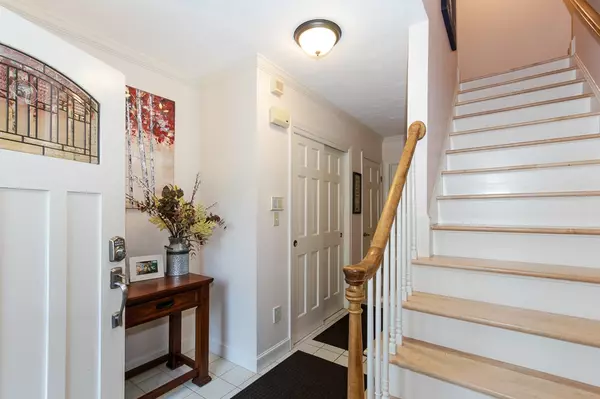$337,000
$343,900
2.0%For more information regarding the value of a property, please contact us for a free consultation.
2 Beds
2.5 Baths
1,596 SqFt
SOLD DATE : 10/12/2018
Key Details
Sold Price $337,000
Property Type Condo
Sub Type Condominium
Listing Status Sold
Purchase Type For Sale
Square Footage 1,596 sqft
Price per Sqft $211
MLS Listing ID 72370492
Sold Date 10/12/18
Bedrooms 2
Full Baths 2
Half Baths 1
HOA Fees $497/mo
HOA Y/N true
Year Built 1987
Annual Tax Amount $5,449
Tax Year 2018
Property Description
This is a beautiful and well-maintained craftsman style townhouse in the desirable Stonehedge Farms complex. The main level features a large living room with a beautiful floor-to-ceiling fireplace and brand new gas log set. Off the formal dining room is an all-season sunroom/office that leads out to an oversized composite deck that will fit your outdoor furniture and guests for those summer barbecues, or just relaxing and taking in the beauty and tranquility of this wooded area. Heading to the second-level, both the master bedroom and on-suite feature large, vaulted ceilings with skylights. The master bedroom also features its own private deck. The second bedroom, second full bath, and generous amounts of closet space complete the upstairs living area. This townhouse also has a large bonus living area with a walk-out patio, as well as generous closets and storage room. The grounds of this small, intimate complex are well-maintained and are perfect for spending time outside.
Location
State MA
County Middlesex
Zoning Residentia
Direction Sherburne Avenue to Derby Lane
Rooms
Family Room Flooring - Wall to Wall Carpet, Exterior Access, Open Floorplan, Recessed Lighting, Slider
Primary Bedroom Level Second
Dining Room Flooring - Hardwood, French Doors, Open Floorplan, Wainscoting
Kitchen Ceiling Fan(s), Flooring - Stone/Ceramic Tile, Window(s) - Bay/Bow/Box, Cable Hookup, Recessed Lighting, Stainless Steel Appliances, Gas Stove
Interior
Interior Features Ceiling Fan(s), Open Floorplan, Slider, Closet, Sun Room, Foyer, Central Vacuum
Heating Forced Air, Natural Gas
Cooling Central Air
Flooring Tile, Carpet, Hardwood, Flooring - Stone/Ceramic Tile
Fireplaces Number 1
Appliance Range, Dishwasher, Disposal, Microwave, Refrigerator, Gas Water Heater, Tank Water Heater, Plumbed For Ice Maker, Utility Connections for Gas Range, Utility Connections for Electric Dryer
Laundry First Floor, In Unit, Washer Hookup
Exterior
Exterior Feature Balcony
Garage Spaces 1.0
Community Features Public Transportation, Shopping, Walk/Jog Trails, Stable(s), Golf, Conservation Area, Highway Access
Utilities Available for Gas Range, for Electric Dryer, Washer Hookup, Icemaker Connection
Roof Type Shingle
Total Parking Spaces 2
Garage Yes
Building
Story 3
Sewer Public Sewer
Water Public
Others
Pets Allowed Yes
Read Less Info
Want to know what your home might be worth? Contact us for a FREE valuation!

Our team is ready to help you sell your home for the highest possible price ASAP
Bought with Non Member • Non Member Office
GET MORE INFORMATION
Broker-Owner






