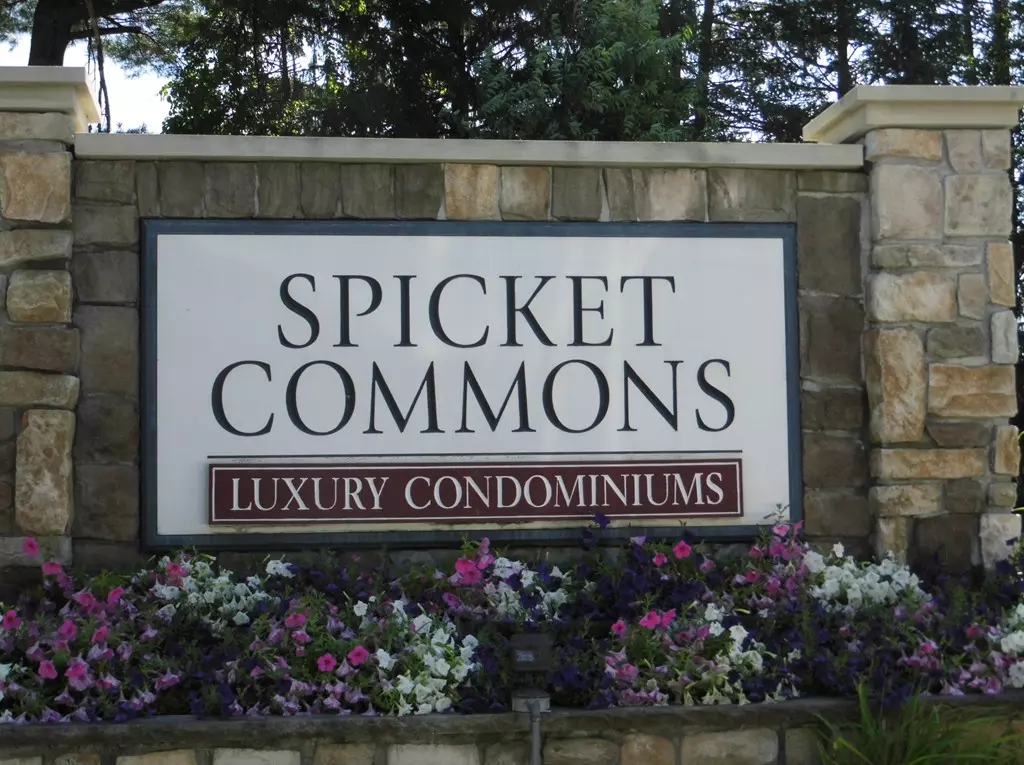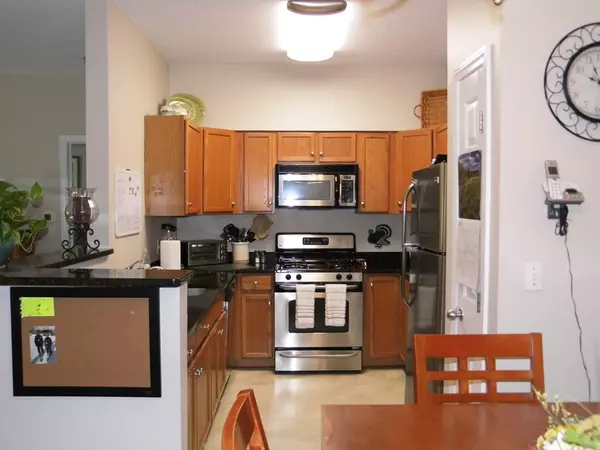$270,000
$259,900
3.9%For more information regarding the value of a property, please contact us for a free consultation.
2 Beds
2 Baths
1,145 SqFt
SOLD DATE : 09/14/2018
Key Details
Sold Price $270,000
Property Type Condo
Sub Type Condominium
Listing Status Sold
Purchase Type For Sale
Square Footage 1,145 sqft
Price per Sqft $235
MLS Listing ID 72365718
Sold Date 09/14/18
Bedrooms 2
Full Baths 2
HOA Fees $356/mo
HOA Y/N true
Year Built 2002
Annual Tax Amount $2,781
Tax Year 2018
Property Description
Beautiful & Recently Upgraded 1 Level 5 Room, 2 Bdrm and 2 Baths End Unit. Featuring: a Kitchen with granite countertops and Stainless Steel Appliances, Spacious Living room with Slider leading out to a Private Balcony, Master bedroom with a Strikingly Updated Master Bath, Glass Shower Door, Tile flooring and Vanity, Including a Large Walk-in Closet. Second ample sized Bedroom and Full Updated Bathroom with Tile floors. There is a Laundry area with a full size Washer and Dryer and a deep pantry closet for storage. Beautiful flooring throughout the Kitchen/Dining and Foyer area along with Wall to Wall Carpet in the Living Rm and Bedrooms. The entire unit has been recently painted. New 16 seer 1.5 ton AC unit! The complex features an Elevator, Front and Rear entrances. You can enjoy the heated Pool, Sundeck, Clubhouse with Fireside Lounge and Exercise room. Pet Friendly complex. Conveniently located to Shopping, Entertainment, Major Highways, Schools & Recreation Areas. Just Move In!
Location
State MA
County Essex
Zoning BL
Direction Broadway (Route 28) to Hampshire Rd to Spicket Commons Condominium, Building 21 rear of complex
Rooms
Primary Bedroom Level First
Dining Room Closet, Flooring - Wood
Kitchen Flooring - Wood, Countertops - Stone/Granite/Solid, Kitchen Island, Cabinets - Upgraded, Stainless Steel Appliances
Interior
Heating Forced Air, Natural Gas
Cooling Central Air, High Seer Heat Pump (12+)
Flooring Wood, Tile, Carpet
Appliance Range, Dishwasher, Microwave, Refrigerator, Washer, Dryer, Gas Water Heater, Utility Connections for Gas Range, Utility Connections for Gas Oven, Utility Connections for Gas Dryer
Laundry Laundry Closet, Gas Dryer Hookup, Washer Hookup, First Floor
Exterior
Exterior Feature Balcony
Pool Association, In Ground, Heated
Community Features Shopping, Pool, Walk/Jog Trails, Golf, Medical Facility, Conservation Area, Highway Access, House of Worship
Utilities Available for Gas Range, for Gas Oven, for Gas Dryer, Washer Hookup
Roof Type Shingle
Total Parking Spaces 2
Garage No
Building
Story 1
Sewer Public Sewer
Water Public
Schools
Elementary Schools Marsh
Middle Schools Marsh
High Schools Methuen Hs
Others
Pets Allowed Breed Restrictions
Read Less Info
Want to know what your home might be worth? Contact us for a FREE valuation!

Our team is ready to help you sell your home for the highest possible price ASAP
Bought with Evelyn Dongo • Coldwell Banker First Quality Realty
GET MORE INFORMATION
Broker-Owner






