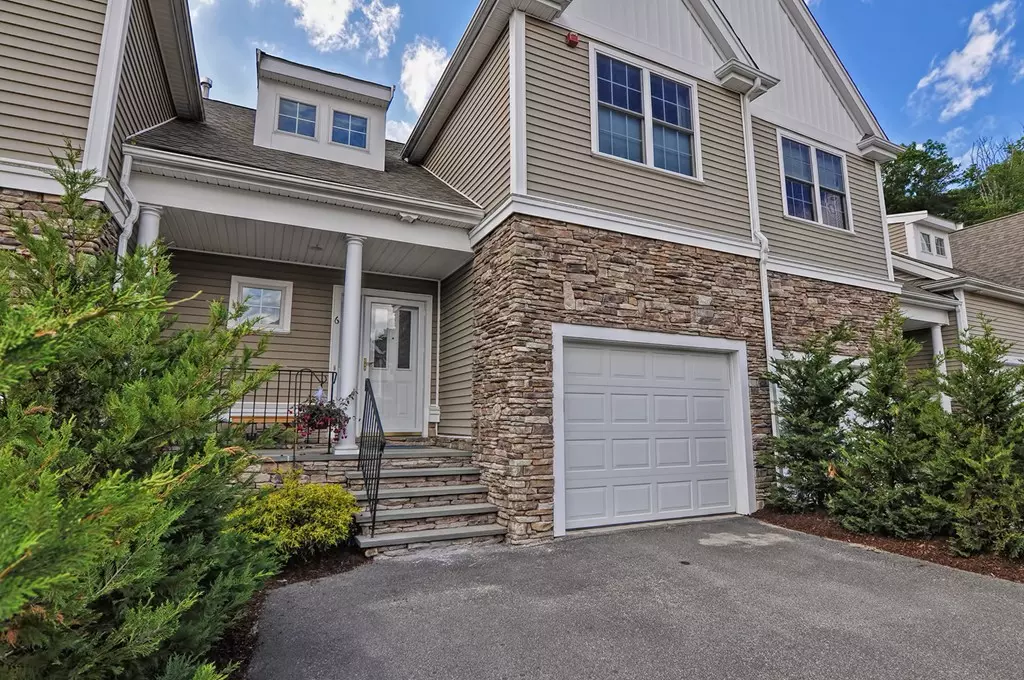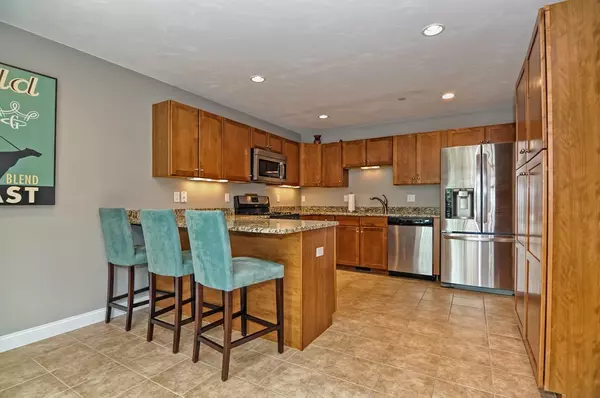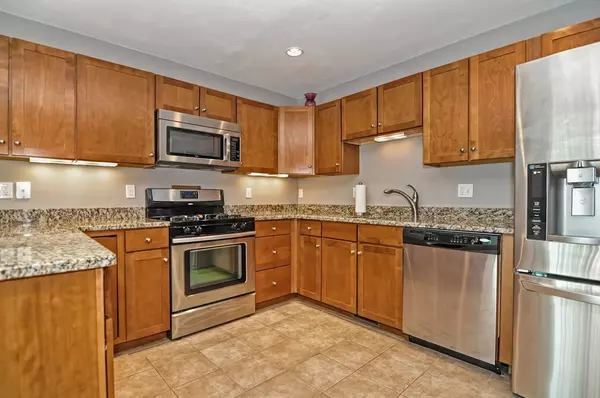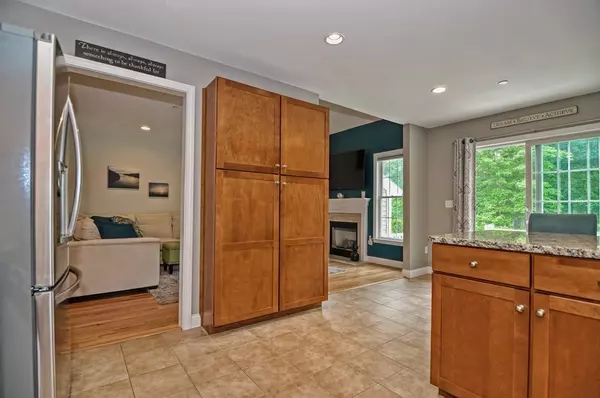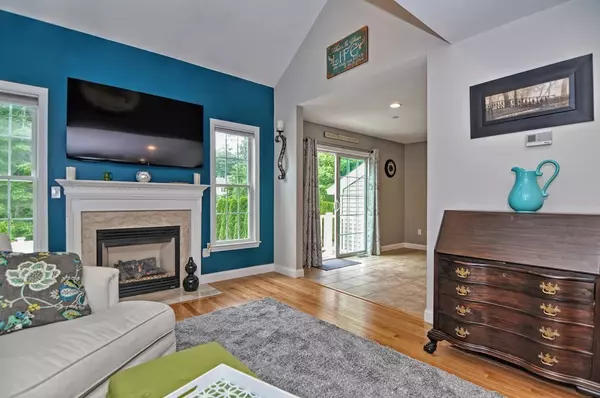$368,000
$379,900
3.1%For more information regarding the value of a property, please contact us for a free consultation.
2 Beds
2.5 Baths
1,707 SqFt
SOLD DATE : 09/07/2018
Key Details
Sold Price $368,000
Property Type Condo
Sub Type Condominium
Listing Status Sold
Purchase Type For Sale
Square Footage 1,707 sqft
Price per Sqft $215
MLS Listing ID 72345833
Sold Date 09/07/18
Bedrooms 2
Full Baths 2
Half Baths 1
HOA Fees $376/mo
HOA Y/N true
Year Built 2007
Annual Tax Amount $4,689
Tax Year 2018
Property Description
WOW!! Better Than New! Move Right In To This Beautifully Updated & Tastefully Decorated Townhouse. Property Features Hardwood Floors Throughout Most Of The Home, Sizable Kitchen Including Stainless Steel Appliances, Granite Countertops, Breakfast Bar, Gas Range & Dining Area That Opens Out To Welcoming Private Patio & Backyard Space; Perfect For Grilling & Entertaining All Summer Long! Oversized Family Room Boasts Soaring Cathedral Ceilings & Cozy Gas Fireplace. Full Laundry Room Located On First Floor. Master Suite Offers a Beautiful Flow, Cathedral Ceilings, Separate Bathroom & Adjacent Bonus Room with Potential For Office Space, Home Gym or Nursery. Spacious Second Bedroom Features Ample Closet Space & Hardwood Flooring. Additional Loft Area Overlooks The Family Room; Great Spot For a Reading Nook, Yoga Spot or Extra Office Space. Unit Has Plenty of Storage with Full Basement & 1 Car Attached Garage. Why Buy New When You Can Save Thousands On This One Of A Kind Re-Sale?? A Must See!
Location
State MA
County Norfolk
Zoning Res
Direction Lincoln Street to Trooper Barry Way to Leanne Way.
Rooms
Family Room Cathedral Ceiling(s), Flooring - Hardwood
Primary Bedroom Level Second
Kitchen Flooring - Stone/Ceramic Tile, Dining Area, Pantry, Countertops - Stone/Granite/Solid, Breakfast Bar / Nook, Cabinets - Upgraded, Exterior Access, Open Floorplan, Recessed Lighting, Slider, Gas Stove
Interior
Interior Features Closet, Home Office, Sitting Room
Heating Forced Air, Natural Gas
Cooling Central Air
Flooring Tile, Hardwood, Flooring - Hardwood
Fireplaces Number 1
Fireplaces Type Family Room
Appliance Range, Dishwasher, Disposal, Microwave, Gas Water Heater, Plumbed For Ice Maker, Utility Connections for Gas Range, Utility Connections for Electric Dryer
Laundry Flooring - Stone/Ceramic Tile, Electric Dryer Hookup, Washer Hookup, First Floor, In Unit
Exterior
Exterior Feature Rain Gutters, Professional Landscaping
Garage Spaces 1.0
Community Features Public Transportation, Shopping, Park, Walk/Jog Trails, Golf, Medical Facility, Bike Path, Highway Access, House of Worship, Public School, T-Station
Utilities Available for Gas Range, for Electric Dryer, Washer Hookup, Icemaker Connection
Roof Type Shingle
Total Parking Spaces 2
Garage Yes
Building
Story 2
Sewer Public Sewer
Water Public, Individual Meter
Schools
Elementary Schools Keller
Middle Schools Sullivan
High Schools Franklin High
Others
Pets Allowed Breed Restrictions
Senior Community false
Acceptable Financing Contract
Listing Terms Contract
Read Less Info
Want to know what your home might be worth? Contact us for a FREE valuation!

Our team is ready to help you sell your home for the highest possible price ASAP
Bought with Joseph Bean • Joe Bean Real Estate
GET MORE INFORMATION
Broker-Owner

